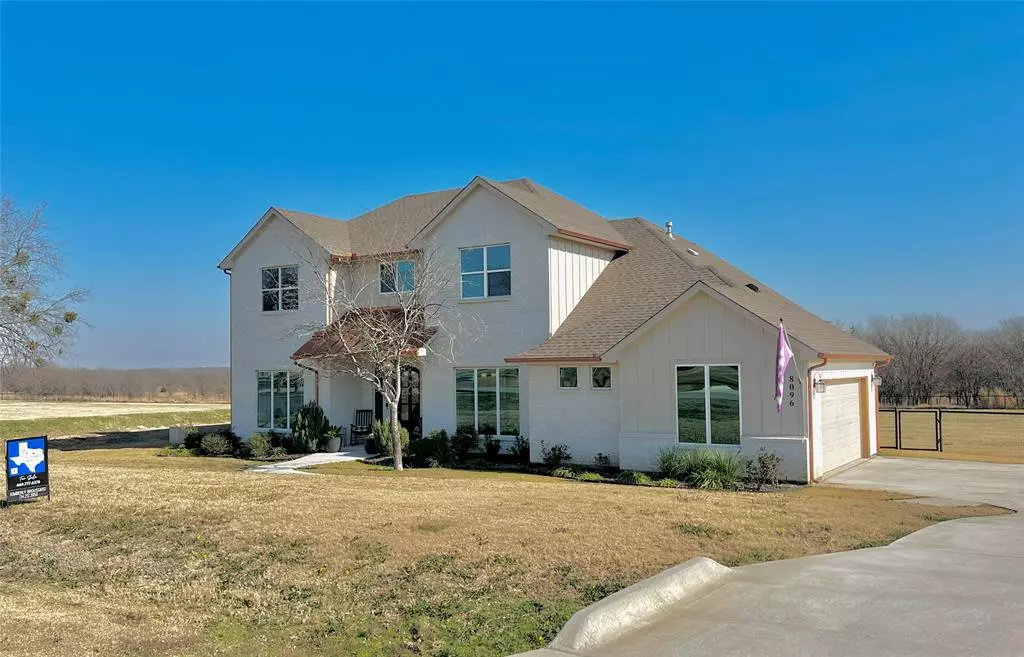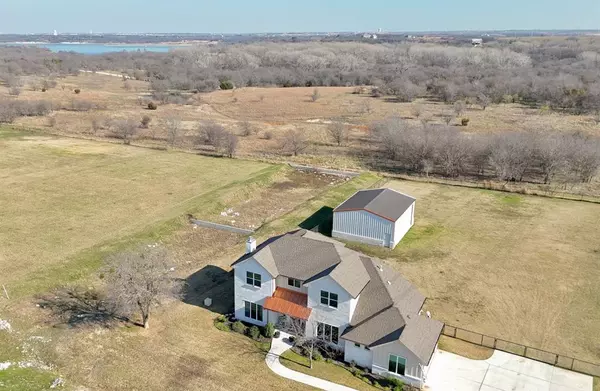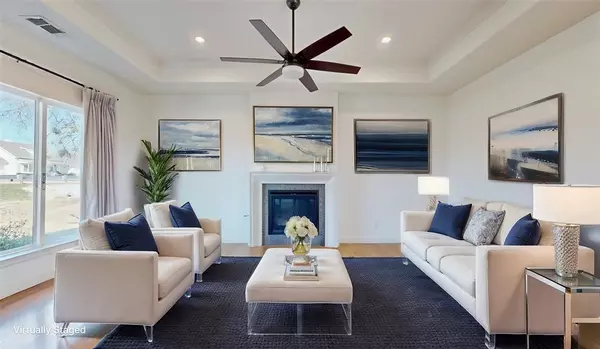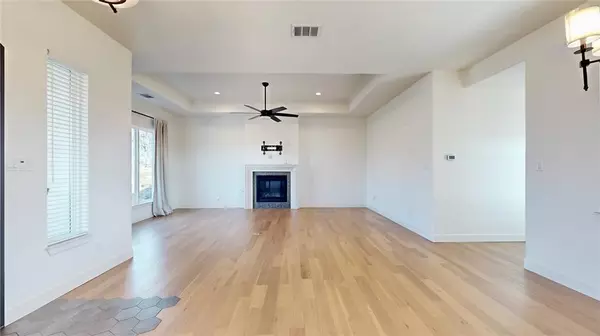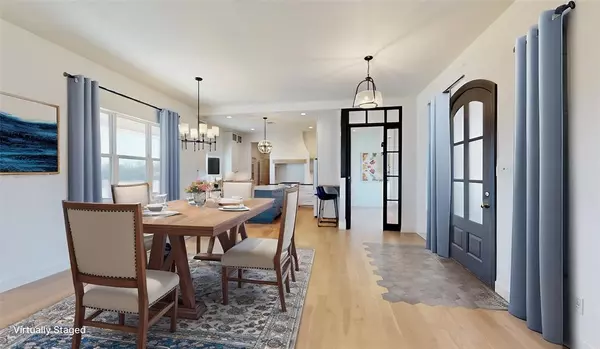4 Beds
3 Baths
3,340 SqFt
4 Beds
3 Baths
3,340 SqFt
Key Details
Property Type Single Family Home
Sub Type Single Family Residence
Listing Status Active
Purchase Type For Sale
Square Footage 3,340 sqft
Price per Sqft $224
Subdivision Hencken Ranch Estates
MLS Listing ID 20805025
Style Modern Farmhouse
Bedrooms 4
Full Baths 3
HOA Fees $400/ann
HOA Y/N Mandatory
Year Built 2021
Annual Tax Amount $10,311
Lot Size 1.771 Acres
Acres 1.771
Property Description
Location
State TX
County Tarrant
Direction From Chisholm Trail Parkway and CR 1187, Crowley Plover Rd, West on 1187, Right on Winscott Plover Rd to Ben Day Murrin Rd, Right on Cutter Corral
Rooms
Dining Room 1
Interior
Interior Features Cable TV Available, Chandelier, Decorative Lighting, Flat Screen Wiring, High Speed Internet Available, Kitchen Island, Open Floorplan, Walk-In Closet(s)
Heating Central, Fireplace(s), Heat Pump
Cooling Attic Fan, Ceiling Fan(s), Electric
Flooring Ceramic Tile, Engineered Wood
Fireplaces Number 2
Fireplaces Type Stone
Appliance Dishwasher, Disposal, Gas Range, Microwave, Refrigerator, Vented Exhaust Fan
Heat Source Central, Fireplace(s), Heat Pump
Laundry Electric Dryer Hookup, Full Size W/D Area
Exterior
Exterior Feature Rain Gutters, RV/Boat Parking, Stable/Barn
Garage Spaces 2.0
Fence Back Yard, Metal
Utilities Available All Weather Road, Cable Available, Electricity Connected, Septic, Well
Roof Type Composition
Total Parking Spaces 6
Garage Yes
Building
Lot Description Adjacent to Greenbelt, Landscaped, Lrg. Backyard Grass, Sprinkler System
Story Two
Foundation Slab
Level or Stories Two
Structure Type Board & Batten Siding,Brick
Schools
Elementary Schools Rolling Hills
Middle Schools Benbrook
High Schools Benbrook
School District Fort Worth Isd
Others
Restrictions Agricultural,Animals,Architectural,No Livestock
Ownership Bryan & Chanda Byrd
Acceptable Financing Cash, Conventional, FHA, Texas Vet, VA Loan
Listing Terms Cash, Conventional, FHA, Texas Vet, VA Loan
Special Listing Condition Aerial Photo

GET MORE INFORMATION
REALTOR® | Lic# 36145

