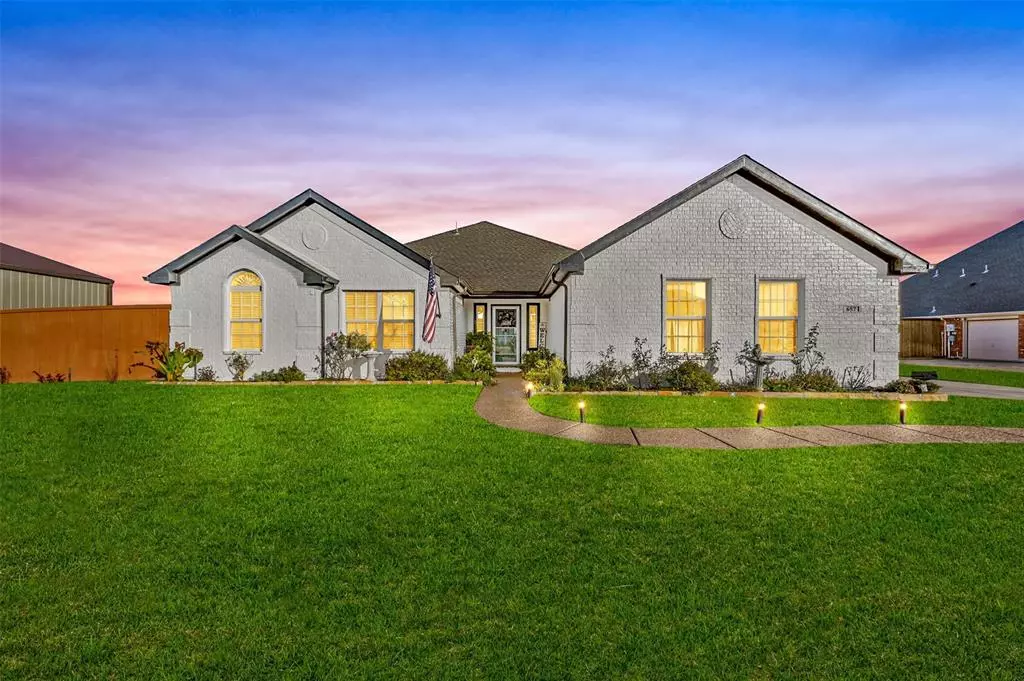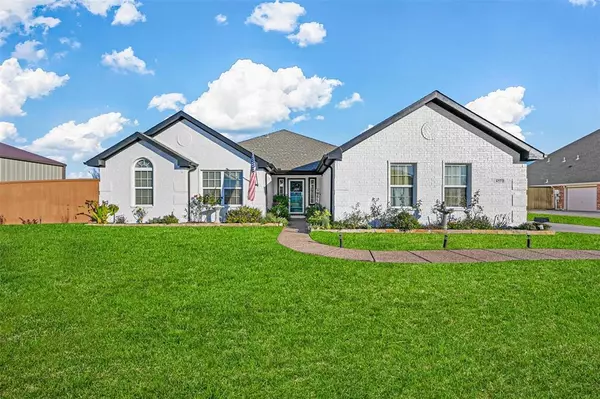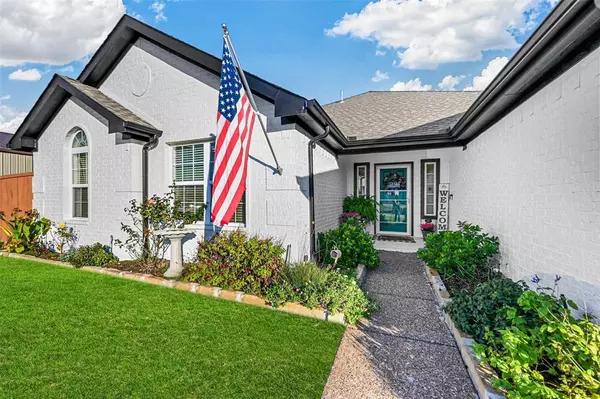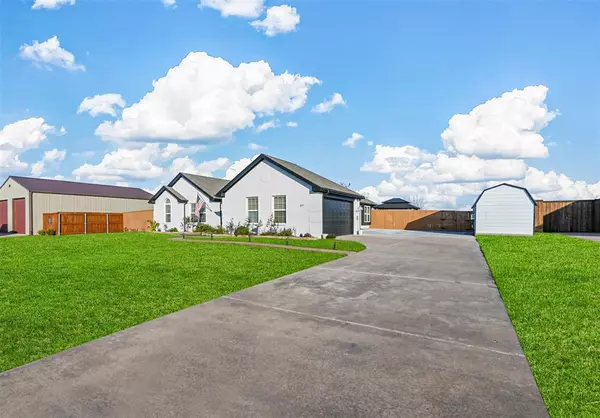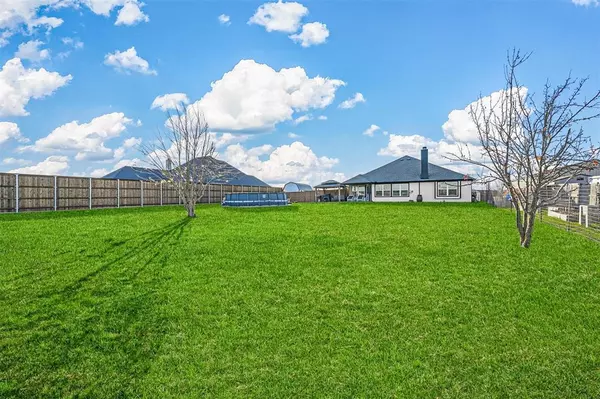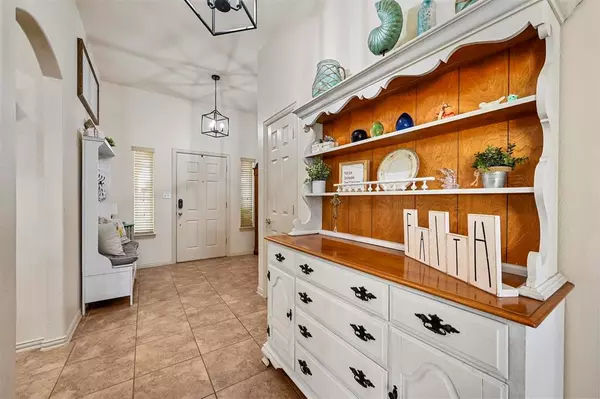3 Beds
2 Baths
1,986 SqFt
3 Beds
2 Baths
1,986 SqFt
Key Details
Property Type Single Family Home
Sub Type Single Family Residence
Listing Status Active
Purchase Type For Sale
Square Footage 1,986 sqft
Price per Sqft $221
Subdivision High Meadow Estates Ph I
MLS Listing ID 20801738
Bedrooms 3
Full Baths 2
HOA Y/N None
Year Built 2007
Annual Tax Amount $6,142
Lot Size 1.020 Acres
Acres 1.02
Property Description
Step inside to find a spacious, open living area, perfect for both relaxation and entertaining. The recently updated kitchen features granite countertops, a farmhouse sink, a large island, newer stainless steel appliances, and stylish updated lighting. Throughout the home, fresh paint and thoughtful updates add a modern and inviting touch.
Outside, the 1-acre property is designed for enjoying the great outdoors. An extended covered patio provides the perfect spot for gatherings or quiet moments, while the workshop and fenced garden area offer space for hobbies or homesteading. The above-ground pool is ready for summer fun, and the new fencing ensures privacy and security.
With plenty of room for furry friends, chickens, or your unique outdoor vision, this property offers endless possibilities. Whether you're seeking tranquility or space to create your ideal lifestyle, this home is the perfect blend of comfort and practicality.
Don't miss this extraordinary opportunity. Schedule your private showing today and make this retreat your forever home
Location
State TX
County Collin
Direction GPS
Rooms
Dining Room 1
Interior
Interior Features Cable TV Available
Heating Central, Electric
Cooling Ceiling Fan(s), Central Air, Electric
Fireplaces Number 1
Fireplaces Type Wood Burning
Appliance Dishwasher, Disposal, Electric Cooktop, Electric Oven, Electric Water Heater, Microwave
Heat Source Central, Electric
Laundry Electric Dryer Hookup, Washer Hookup
Exterior
Exterior Feature Rain Gutters
Garage Spaces 2.0
Utilities Available Aerobic Septic, City Water
Roof Type Composition
Garage Yes
Building
Lot Description Sprinkler System
Story One
Level or Stories One
Schools
Elementary Schools Mildred B. Ellis
Middle Schools Leland Edge
High Schools Community
School District Community Isd
Others
Ownership Williams and Stephanie Rorie
Acceptable Financing Cash, Conventional, FHA, VA Loan
Listing Terms Cash, Conventional, FHA, VA Loan
Special Listing Condition Owner/ Agent

GET MORE INFORMATION
REALTOR® | Lic# 36145

