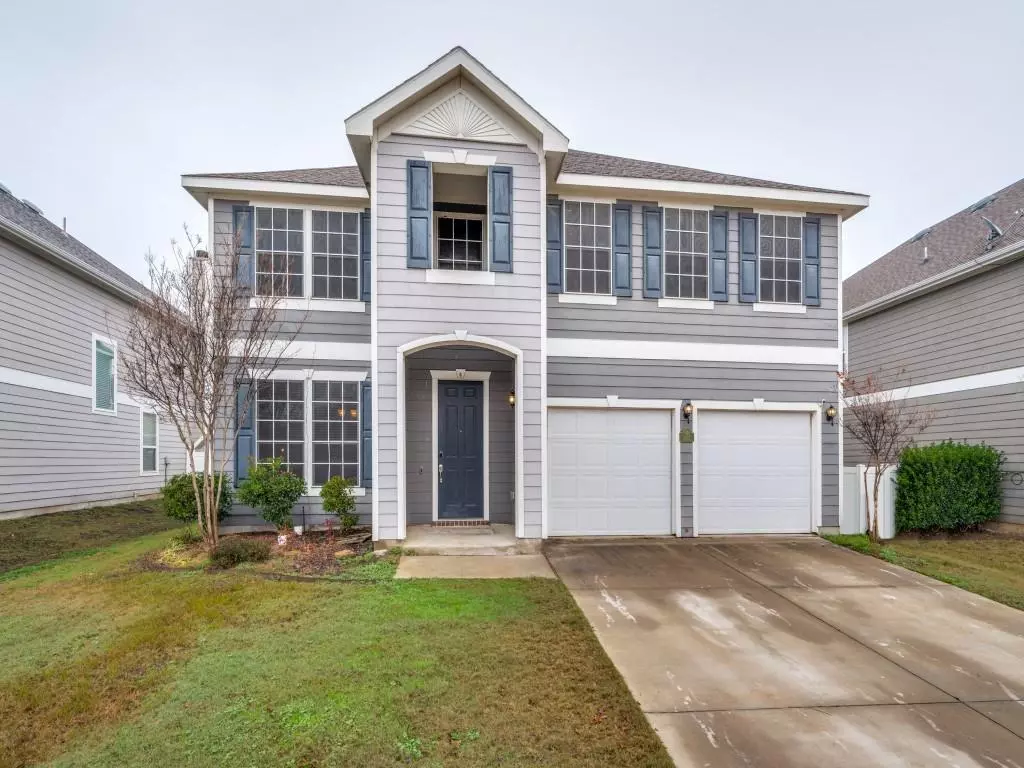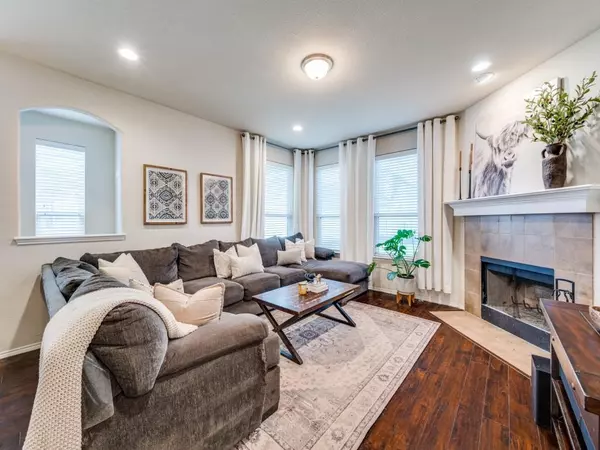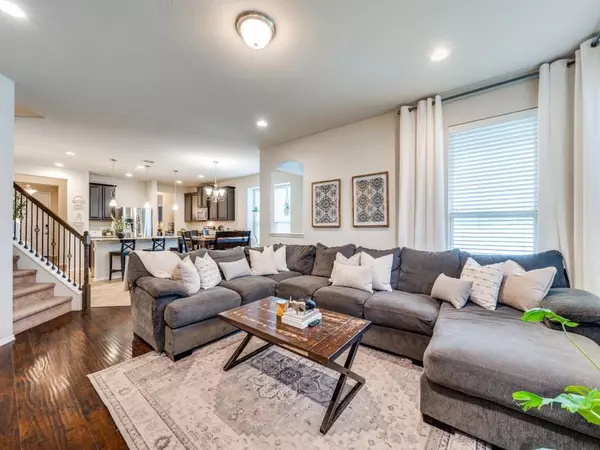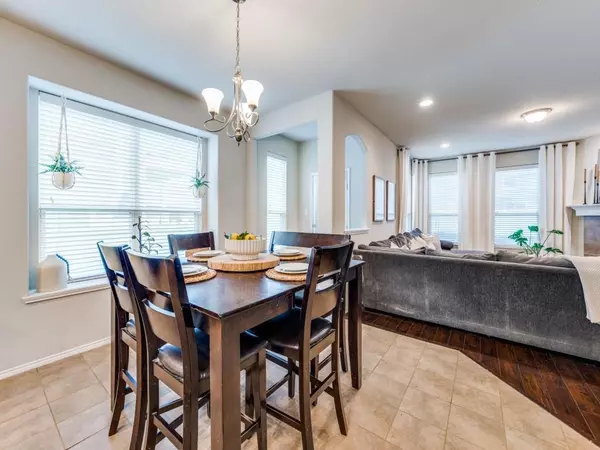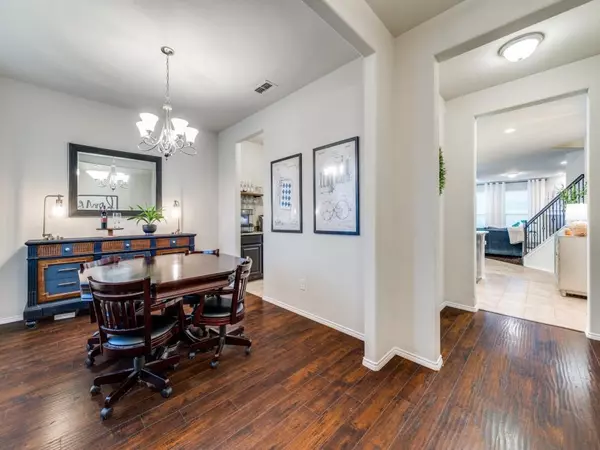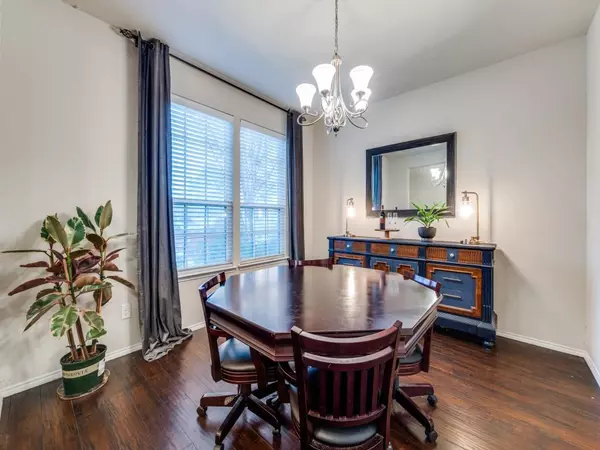5 Beds
4 Baths
3,867 SqFt
5 Beds
4 Baths
3,867 SqFt
Key Details
Property Type Single Family Home
Sub Type Single Family Residence
Listing Status Active
Purchase Type For Sale
Square Footage 3,867 sqft
Price per Sqft $116
Subdivision Harbor Village At Providence P
MLS Listing ID 20807199
Style Traditional
Bedrooms 5
Full Baths 3
Half Baths 1
HOA Fees $64/mo
HOA Y/N Mandatory
Year Built 2015
Annual Tax Amount $7,983
Lot Size 7,143 Sqft
Acres 0.164
Property Description
Inside, you'll find a spacious and functional layout with five bedrooms and 3.1 bathrooms, perfect for relaxing and entertaining. The first floor boasts an open-concept living space and a chef's kitchen with sleek granite countertops, stainless steel appliances, and ample storage. Upstairs, you'll discover a large game-media room and a private study, offering versatile spaces for work, play, or family time. The luxurious primary suite is a true retreat, featuring a spa-like en-suite bathroom designed for relaxation.
Living in Harbor Village at Providence means enjoying an unparalleled lifestyle. The community is brimming with amenities, including scenic walking trails, catch-and-release fishing ponds, sparkling swimming pools, playgrounds, and vibrant community gathering spaces. Whether you're taking an evening stroll or spending time by the water, there's something for everyone to enjoy.
Location
State TX
County Denton
Community Club House, Community Pool, Community Sprinkler, Curbs, Lake, Park, Sidewalks
Direction USE GPS
Rooms
Dining Room 2
Interior
Interior Features Built-in Features, Cable TV Available, Double Vanity, Eat-in Kitchen, Flat Screen Wiring, Granite Counters, High Speed Internet Available, Kitchen Island, Open Floorplan, Pantry, Smart Home System, Walk-In Closet(s)
Heating Central
Cooling Central Air
Flooring Carpet, Ceramic Tile, Luxury Vinyl Plank
Fireplaces Number 1
Fireplaces Type Family Room
Appliance Dishwasher, Disposal, Electric Cooktop, Electric Oven, Microwave
Heat Source Central
Exterior
Exterior Feature Covered Patio/Porch
Garage Spaces 2.0
Fence Vinyl
Community Features Club House, Community Pool, Community Sprinkler, Curbs, Lake, Park, Sidewalks
Utilities Available Cable Available, City Sewer, City Water, Curbs, Sidewalk
Roof Type Composition
Total Parking Spaces 2
Garage Yes
Building
Lot Description Interior Lot, Leasehold, Lrg. Backyard Grass, Subdivision
Story Two
Foundation Slab
Level or Stories Two
Schools
Elementary Schools James A Monaco
Middle Schools Aubrey
High Schools Aubrey
School District Aubrey Isd
Others
Ownership ask agent

GET MORE INFORMATION
REALTOR® | Lic# 36145

