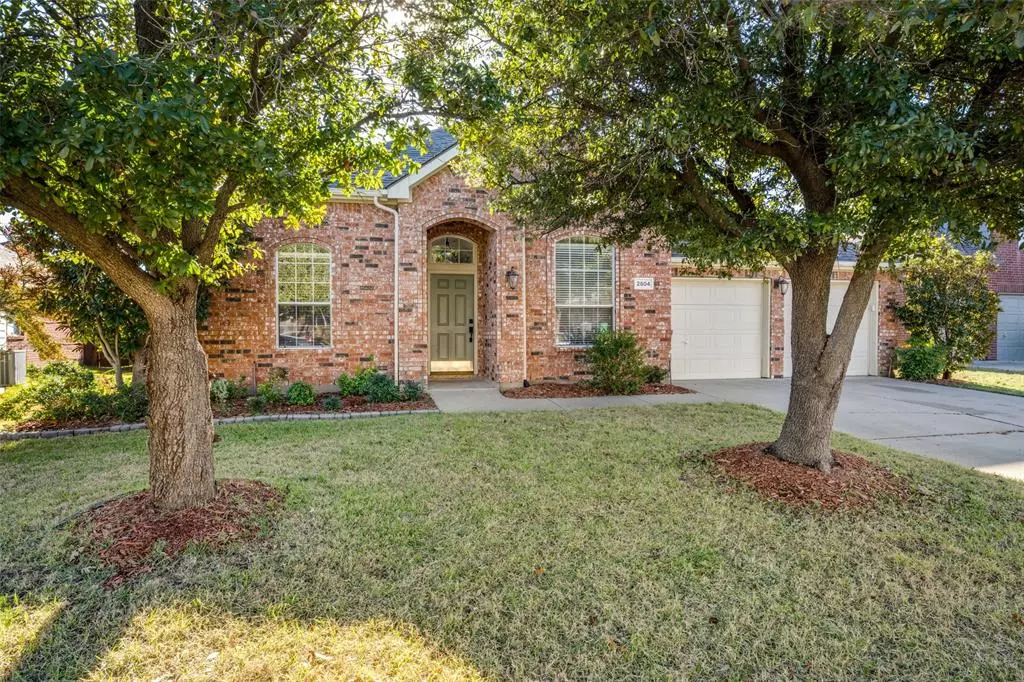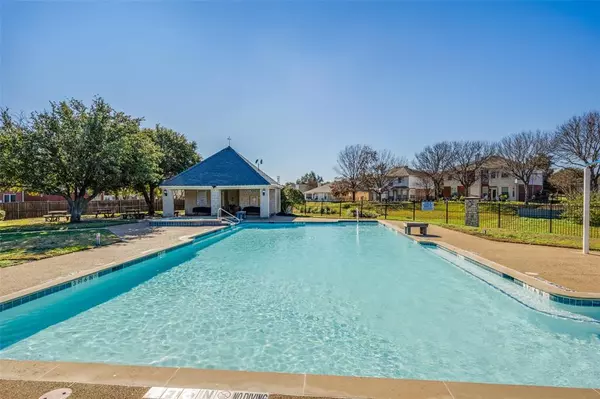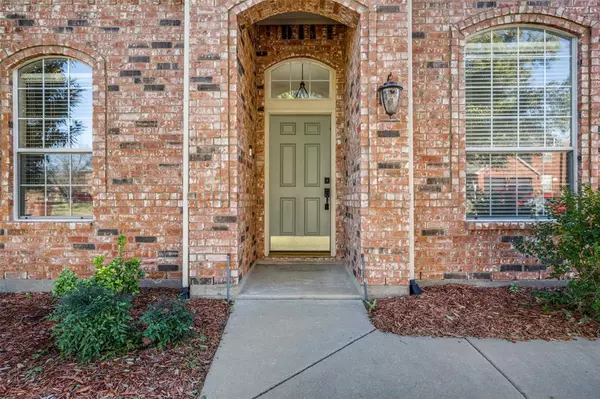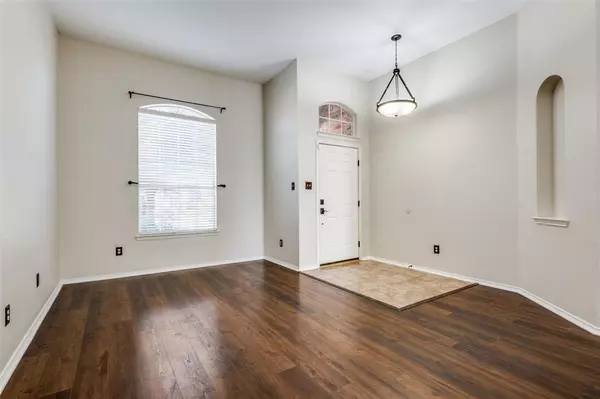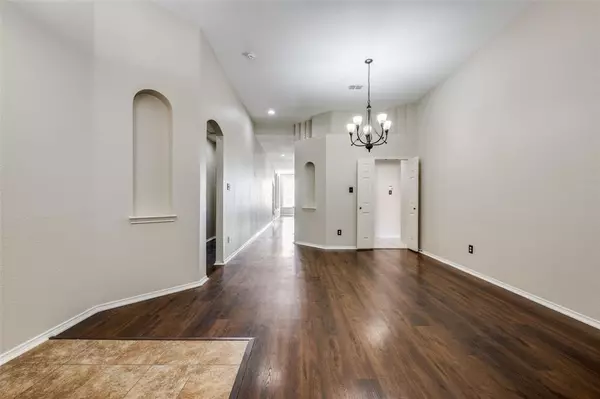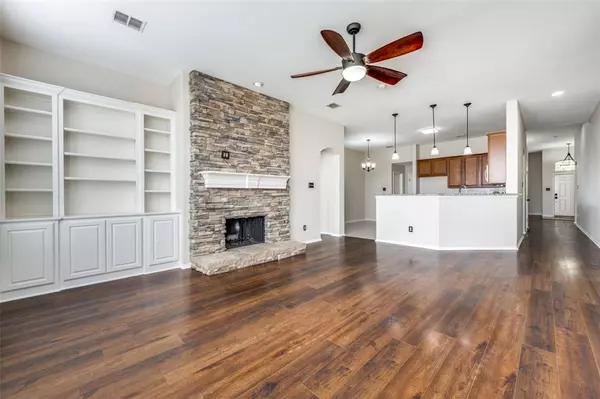4 Beds
2 Baths
2,362 SqFt
4 Beds
2 Baths
2,362 SqFt
Key Details
Property Type Single Family Home
Sub Type Single Family Residence
Listing Status Active
Purchase Type For Sale
Square Footage 2,362 sqft
Price per Sqft $173
Subdivision Wind River Estate Ph Iii
MLS Listing ID 20792103
Style Traditional
Bedrooms 4
Full Baths 2
HOA Fees $345
HOA Y/N Mandatory
Year Built 2001
Annual Tax Amount $7,195
Lot Size 9,757 Sqft
Acres 0.224
Property Description
Step through the inviting entrance and be greeted by high ceilings, fresh interior paint, and abundant natural light. The interior boasts luxurious vinyl plank flooring (2023) and ceramic tile for effortless style and maintenance. The versatile front bedroom makes a fantastic office, while two additional bedrooms feature generous closets and share a beautifully remodeled guest bath (2023).
Entertain in the formal living and dining areas. Enjoy meal prep in the expansive kitchen with granite countertops, a large island, and recent appliances with gas cooktop. The breakfast nook has room for a large table! A dedicated pantry and a separate full size laundry room add convenience. The family room showcases a stunning brick fireplace and views of the large backyard with a cedar-covered patio. The spacious primary suite is secluded and has beautiful backyard views. Enjoy the dual vanities, walk-in shower, soaking tub and spacious closet.
Schedule your tour of this exquisite home now!
Interior paint 12-2024, Roof 8-2024, guest bath remodel 2023 (replaced tub, tile, sink, toilet) LVP flooring 2023, stove, dishwasher & cooktop 2020, thermostat 2024, blinds 2021. Previous listing states: HVAC replaced in 2019, fence 2020, water heater 2018
BUYER TO PURCHASE NEW SURVEY. TITLE IS OPEN AT FIDELITY NATIONAL TITLE FLOWER MOUND, please don't change.
Location
State TX
County Denton
Community Community Pool, Fishing, Jogging Path/Bike Path, Park
Direction From Teasley heading north, turn right to head east on Wind River Ln, turn left on Ottawa Ln, right on Tahoe Ln, home is on the right.
Rooms
Dining Room 2
Interior
Interior Features Cable TV Available, Decorative Lighting, High Speed Internet Available
Heating Central, Natural Gas
Cooling Ceiling Fan(s), Central Air, Electric
Flooring Ceramic Tile, Luxury Vinyl Plank
Fireplaces Number 1
Fireplaces Type Gas Starter
Appliance Dishwasher, Disposal, Gas Cooktop, Gas Oven, Microwave, Plumbed For Gas in Kitchen, Vented Exhaust Fan
Heat Source Central, Natural Gas
Laundry Electric Dryer Hookup, Full Size W/D Area, Washer Hookup
Exterior
Exterior Feature Covered Patio/Porch, Rain Gutters
Garage Spaces 2.0
Fence Wood
Community Features Community Pool, Fishing, Jogging Path/Bike Path, Park
Utilities Available City Sewer, City Water, Concrete, Curbs, Sidewalk, Underground Utilities
Roof Type Composition
Total Parking Spaces 2
Garage Yes
Building
Lot Description Few Trees, Interior Lot, Landscaped, Lrg. Backyard Grass, Sprinkler System, Subdivision
Story One
Foundation Slab
Level or Stories One
Structure Type Brick
Schools
Elementary Schools Houston
Middle Schools Mcmath
High Schools Denton
School District Denton Isd
Others
Ownership See Tax
Acceptable Financing Cash, Conventional, FHA, VA Loan
Listing Terms Cash, Conventional, FHA, VA Loan

GET MORE INFORMATION
REALTOR® | Lic# 36145

