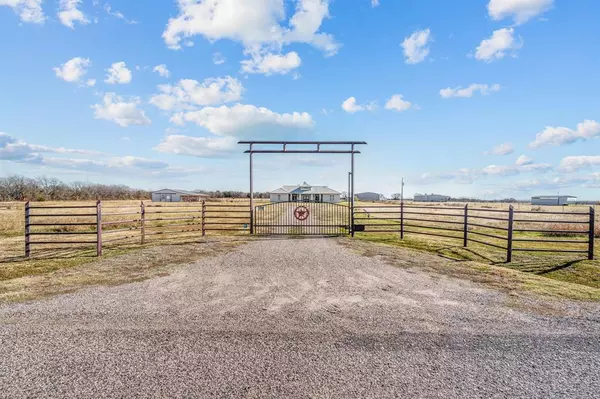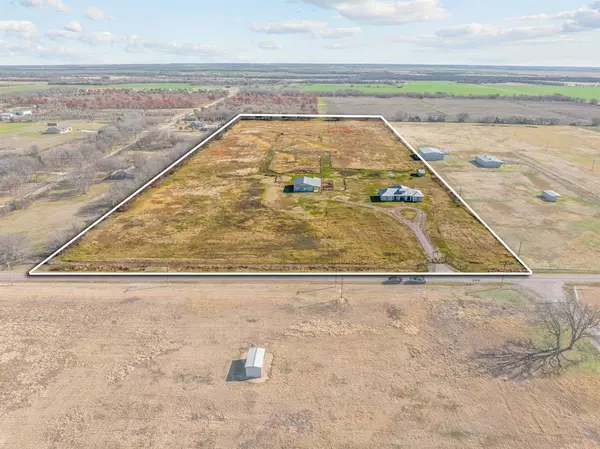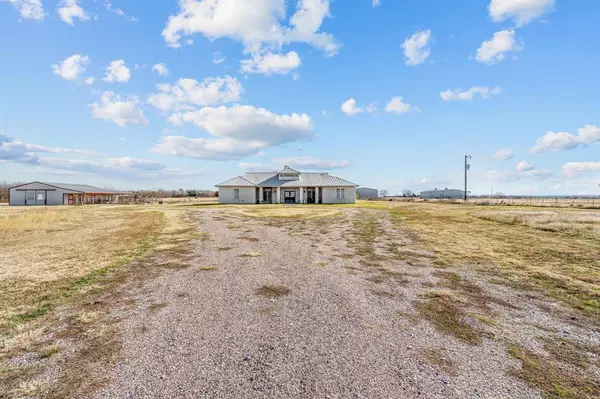3 Beds
2 Baths
2,415 SqFt
3 Beds
2 Baths
2,415 SqFt
Key Details
Property Type Single Family Home
Sub Type Single Family Residence
Listing Status Active Option Contract
Purchase Type For Sale
Square Footage 2,415 sqft
Price per Sqft $496
Subdivision Morgan Claiborne
MLS Listing ID 20798115
Style Southwestern
Bedrooms 3
Full Baths 2
HOA Y/N None
Year Built 1999
Annual Tax Amount $2,374
Lot Size 20.000 Acres
Acres 20.0
Property Sub-Type Single Family Residence
Property Description
Four sets of French doors lead to a spacious back patio, perfect for enjoying peaceful country views. The home features a durable metal roof and a stucco façade, providing a solid base for renovations and updates.
The property also includes a barn awaiting its interior finish-out, offering flexibility for livestock, hobbies, or storage. The ag exemption ensures valuable savings, making this an ideal choice for those seeking a rural lifestyle or investment property.
PLEASE NOTE: This property is being sold AS IS, providing a rare opportunity to customize and bring your vision to life. Whether you're looking for a serene retreat or an investment project, this property has the potential to become something extraordinary.
Don't miss your chance to own 20 beautiful acres with boundless possibilities. Schedule your tour today!
Location
State TX
County Grayson
Direction Fromm HWY 377 going North - Rt on Hog Town Rd - Left on Welch School Rd - first right on Hog Town - go 2.3 miles and left on Ethel Cemetery Rd - Propety on the Right GPS friendly
Rooms
Dining Room 1
Interior
Interior Features Tile Counters
Heating Central, Fireplace(s), Propane
Cooling Ceiling Fan(s), Central Air, Electric
Flooring Carpet, Combination
Fireplaces Number 1
Fireplaces Type Double Sided, Family Room, Gas Logs, Kitchen, See Through Fireplace, Stone
Appliance Dishwasher, Disposal, Gas Cooktop, Gas Water Heater, Plumbed For Gas in Kitchen, Refrigerator
Heat Source Central, Fireplace(s), Propane
Exterior
Fence Electric, Fenced
Utilities Available Aerobic Septic, City Water, Electricity Connected, Propane
Roof Type Metal
Street Surface Asphalt
Garage No
Building
Story One
Foundation Slab
Level or Stories One
Structure Type Stucco
Schools
Elementary Schools Collinsville
High Schools Collinsville
School District Collinsville Isd
Others
Restrictions No Known Restriction(s)
Ownership Tousley/Krahl
Acceptable Financing Cash, Conventional
Listing Terms Cash, Conventional
Virtual Tour https://www.propertypanorama.com/instaview/ntreis/20798115

GET MORE INFORMATION
REALTOR® | Lic# 36145






