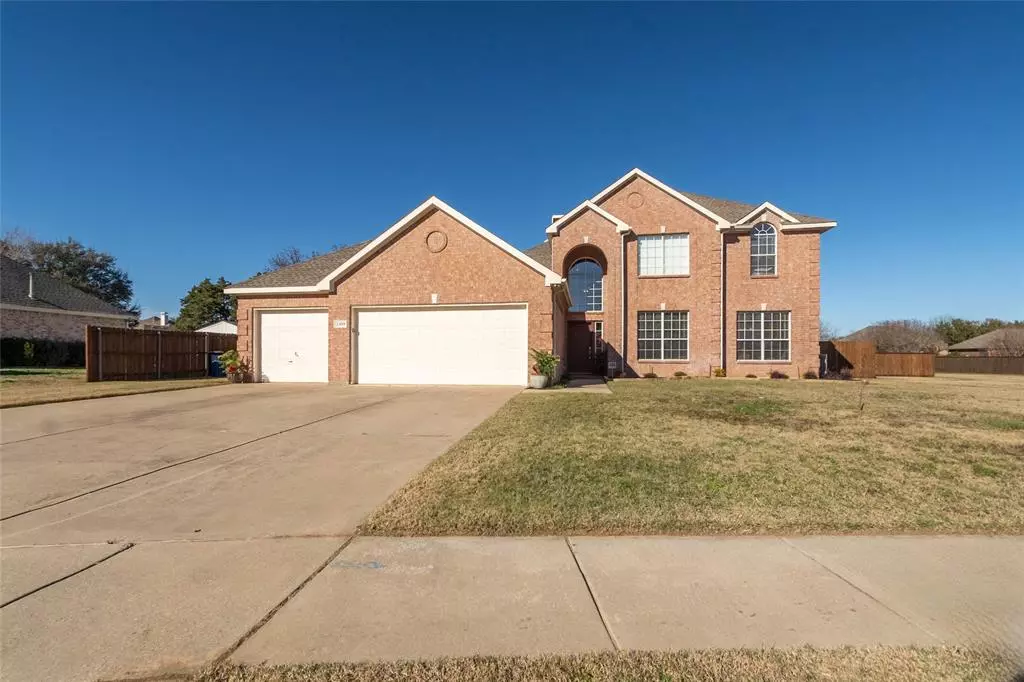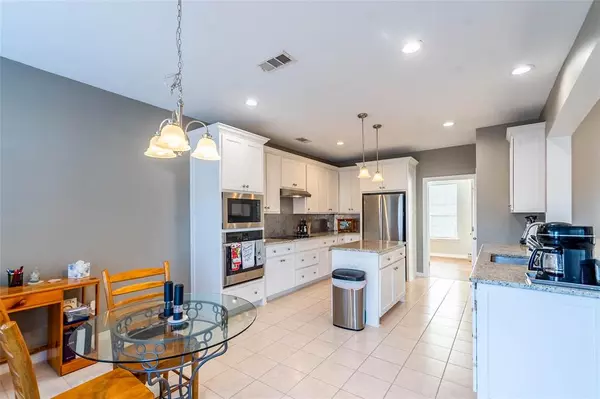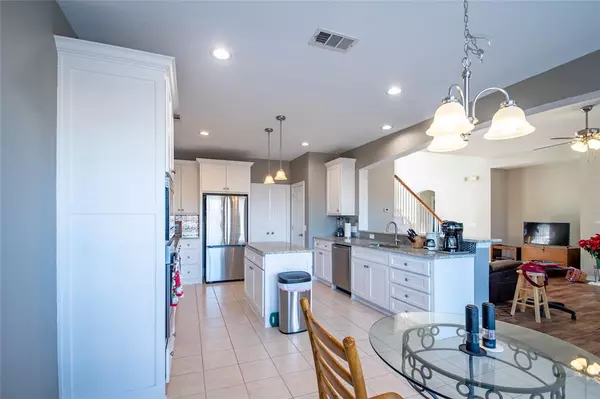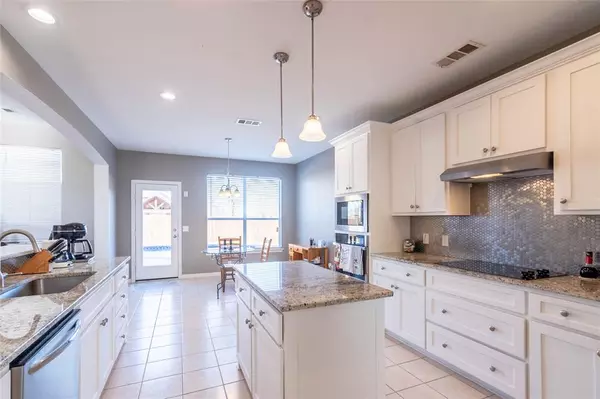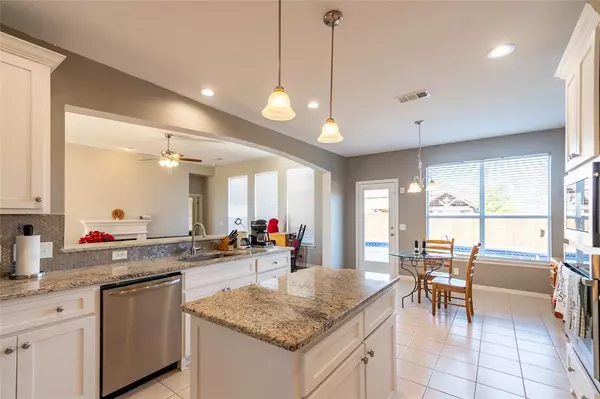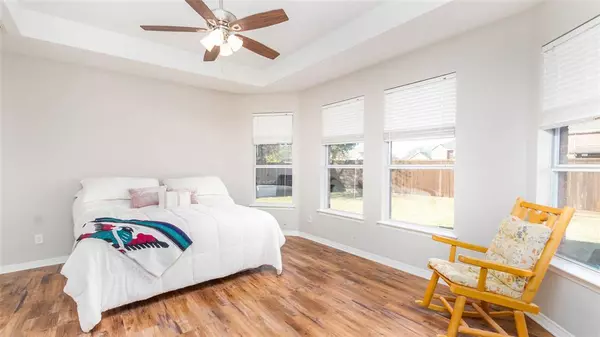4 Beds
3 Baths
2,799 SqFt
4 Beds
3 Baths
2,799 SqFt
Key Details
Property Type Single Family Home
Sub Type Single Family Residence
Listing Status Active KO
Purchase Type For Sale
Square Footage 2,799 sqft
Price per Sqft $188
Subdivision Somerset
MLS Listing ID 20802472
Style Traditional
Bedrooms 4
Full Baths 3
HOA Fees $198/ann
HOA Y/N Mandatory
Year Built 2000
Annual Tax Amount $9,206
Lot Size 0.444 Acres
Acres 0.444
Lot Dimensions 143 x 139
Property Sub-Type Single Family Residence
Property Description
Location
State TX
County Denton
Community Curbs, Sidewalks
Direction From I35E and Lakeview Blvd. (Bill Utter Ford) travel NE on Lakeview to 4-way stop intersection, turn right onto W Shady Shores Rd., travel east .75 miles to Somerset Dr. turn right, and drive to the second right, 3309 Benbrook Cv. will be the Corner lot on the NW side of Somerset/Benbrook Cv.
Rooms
Dining Room 2
Interior
Interior Features Cable TV Available, Granite Counters, High Speed Internet Available, Kitchen Island, Open Floorplan, Pantry, Walk-In Closet(s)
Heating Central, Fireplace Insert, Natural Gas
Cooling Ceiling Fan(s), Central Air, Electric, Multi Units
Flooring Carpet, Ceramic Tile, Laminate, Luxury Vinyl Plank, Wood Under Carpet
Fireplaces Number 1
Fireplaces Type Family Room, Gas Starter
Appliance Dishwasher, Disposal, Electric Cooktop, Electric Oven, Microwave, Refrigerator, Vented Exhaust Fan
Heat Source Central, Fireplace Insert, Natural Gas
Laundry Electric Dryer Hookup, Utility Room, Full Size W/D Area, Washer Hookup
Exterior
Exterior Feature Covered Patio/Porch, Private Yard
Garage Spaces 3.0
Fence Back Yard, Fenced, Privacy, Wood
Pool In Ground, Outdoor Pool
Community Features Curbs, Sidewalks
Utilities Available All Weather Road, Cable Available, City Sewer, City Water, Concrete, Curbs, Electricity Connected, Individual Gas Meter, Individual Water Meter, Sidewalk, Underground Utilities
Roof Type Composition,Shingle
Total Parking Spaces 3
Garage Yes
Private Pool 1
Building
Lot Description Corner Lot, Cul-De-Sac, Few Trees, Sprinkler System, Subdivision
Story Two
Foundation Slab
Level or Stories Two
Structure Type Brick,Frame
Schools
Elementary Schools Olive Stephens
Middle Schools Bettye Myers
High Schools Ryan H S
School District Denton Isd
Others
Restrictions Deed,Easement(s)
Ownership Notargiacomo
Acceptable Financing Cash, Conventional, FHA, VA Loan
Listing Terms Cash, Conventional, FHA, VA Loan
Special Listing Condition Survey Available
Virtual Tour https://www.propertypanorama.com/instaview/ntreis/20802472

GET MORE INFORMATION
REALTOR® | Lic# 36145

