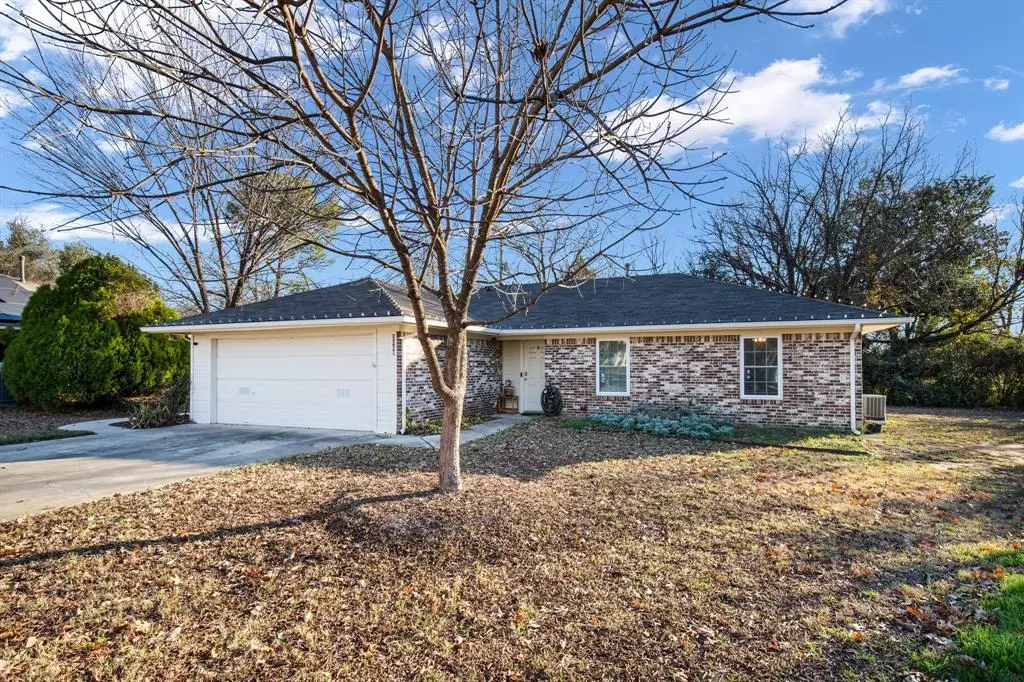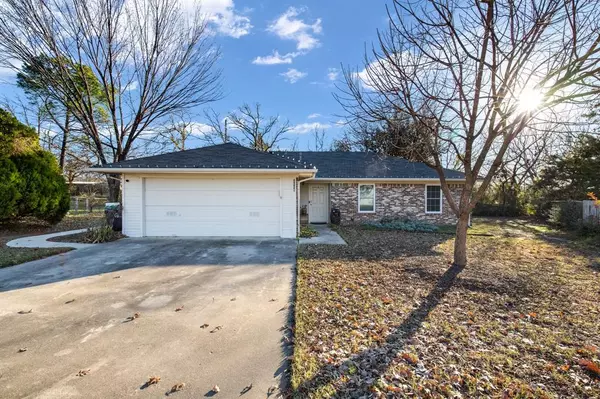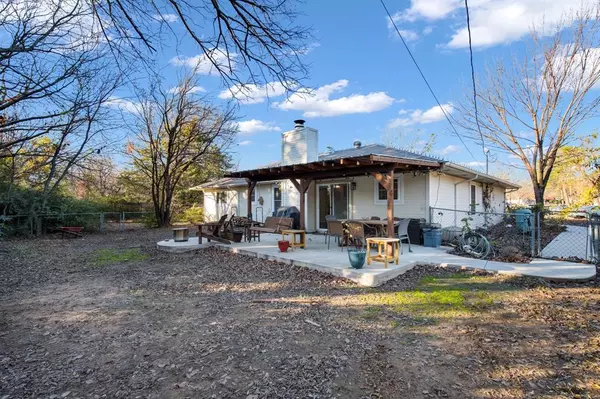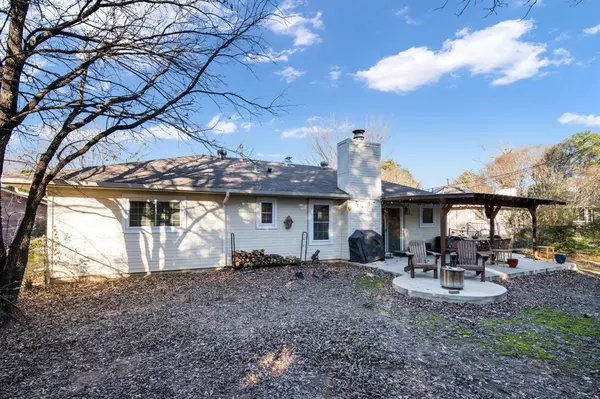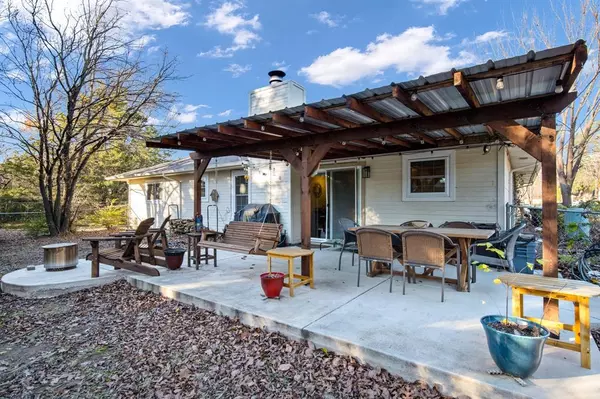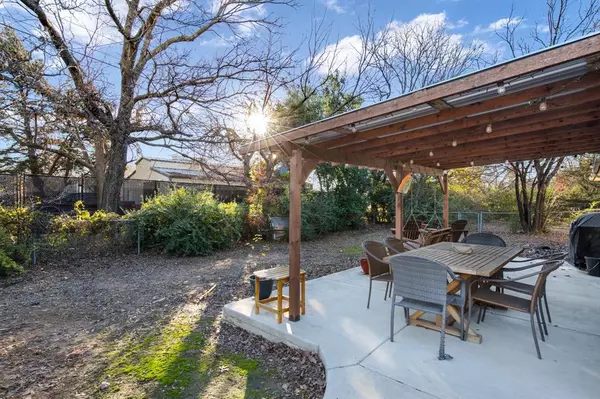3 Beds
2 Baths
1,228 SqFt
3 Beds
2 Baths
1,228 SqFt
Key Details
Property Type Single Family Home
Sub Type Single Family Residence
Listing Status Active
Purchase Type For Sale
Square Footage 1,228 sqft
Price per Sqft $252
Subdivision Sequoia Park Ext 1
MLS Listing ID 20796827
Style Traditional
Bedrooms 3
Full Baths 2
HOA Y/N None
Year Built 1984
Annual Tax Amount $5,025
Lot Size 0.263 Acres
Acres 0.263
Property Description
The vaulted ceilings in the living area create an open, airy feel, while the covered patio and added sidewalk from the driveway to the backyard (installed in 2020) extend your living space outdoors. Whether you're entertaining guests or enjoying quiet moments, this private, serene lot — backing up to Calvary Academy — provides a tranquil setting.
Since its purchase in 2019, the current owner has made thoughtful improvements, including new windows, back sliding door and upgraded exhaust fans in the bathrooms. Additional enhancements like insulation brought up to code for added ventilation and weatherization ensure comfort year-round. The fireplace gas starter was replaced in 2022 and electrical upgrades include new GFCI outlets where needed.
Enjoy peace of mind with a Limited Lifetime Transferable Warranty on the foundation work completed in 2019, which includes the addition of 5 steel piers to the southeast side. And a Chinese Pistache tree was also planted in the front yard, enhancing the home's curb appeal.
Don't miss your chance to call this place home!
Location
State TX
County Denton
Direction East on 380, south on Shawnee, east on Creek, house is at corner of Navajo and Creek Ave.
Rooms
Dining Room 1
Interior
Interior Features Cable TV Available, Eat-in Kitchen, Granite Counters, High Speed Internet Available, Vaulted Ceiling(s)
Heating Central, Fireplace(s), Natural Gas
Cooling Attic Fan, Ceiling Fan(s), Central Air, Electric
Flooring Ceramic Tile, Laminate, Luxury Vinyl Plank
Fireplaces Number 1
Fireplaces Type Brick, Gas Starter, Wood Burning
Appliance Dishwasher, Gas Range, Gas Water Heater
Heat Source Central, Fireplace(s), Natural Gas
Laundry In Garage, Full Size W/D Area
Exterior
Exterior Feature Covered Patio/Porch, Rain Gutters
Garage Spaces 2.0
Fence Chain Link
Utilities Available City Sewer, City Water, Electricity Connected, Individual Gas Meter, Natural Gas Available, Sidewalk
Roof Type Composition,Shingle
Total Parking Spaces 2
Garage Yes
Building
Lot Description Interior Lot, Lrg. Backyard Grass
Story One
Foundation Slab
Level or Stories One
Structure Type Brick,Siding
Schools
Elementary Schools Hodge
Middle Schools Calhoun
High Schools Denton
School District Denton Isd
Others
Ownership Ryan Fuhrmann
Acceptable Financing Cash, Contact Agent, Conventional, FHA, Fixed, Texas Vet, VA Loan
Listing Terms Cash, Contact Agent, Conventional, FHA, Fixed, Texas Vet, VA Loan

GET MORE INFORMATION
REALTOR® | Lic# 36145

