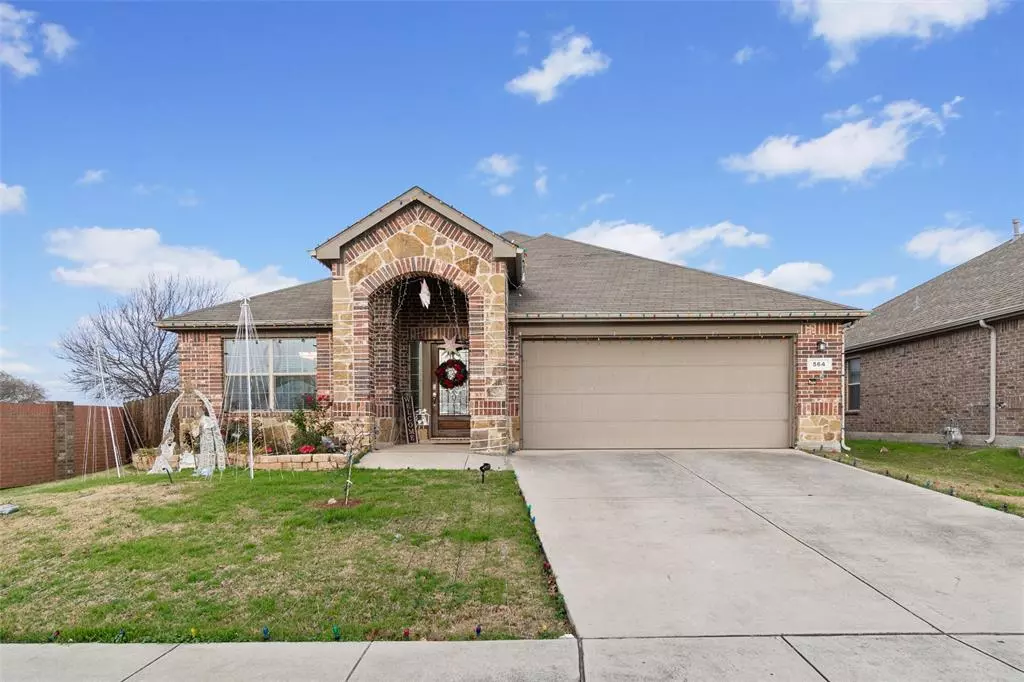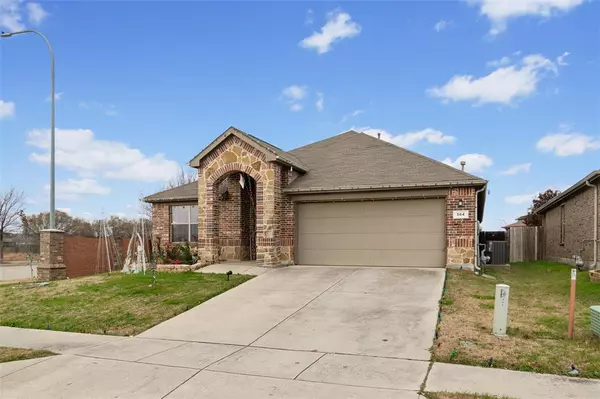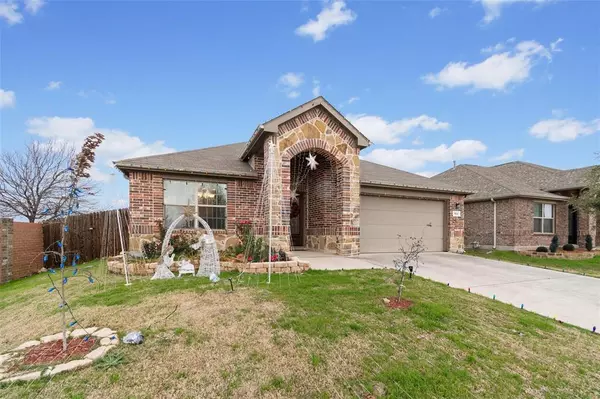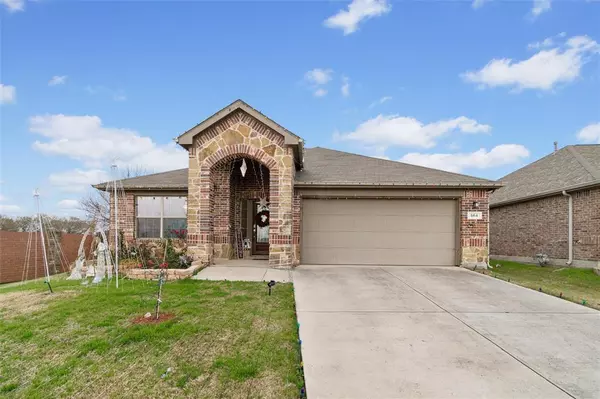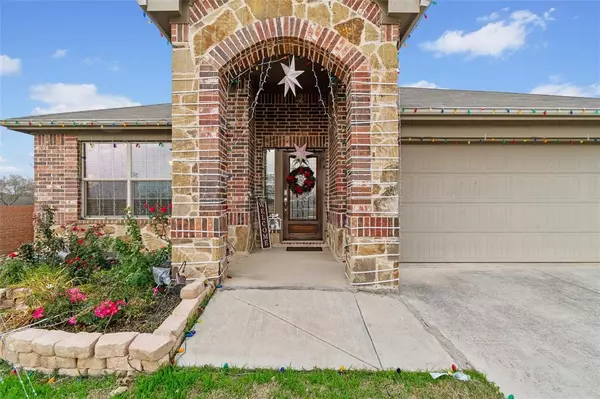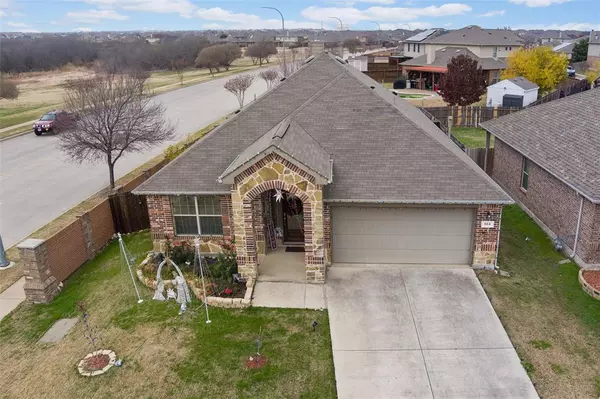4 Beds
2 Baths
2,008 SqFt
4 Beds
2 Baths
2,008 SqFt
Key Details
Property Type Single Family Home
Sub Type Single Family Residence
Listing Status Active
Purchase Type For Sale
Square Footage 2,008 sqft
Price per Sqft $179
Subdivision Sendera Ranch East
MLS Listing ID 20802691
Style Traditional
Bedrooms 4
Full Baths 2
HOA Fees $138/qua
HOA Y/N Mandatory
Year Built 2012
Annual Tax Amount $7,500
Lot Size 6,534 Sqft
Acres 0.15
Property Description
across from 1 of 3 community pools and playground area! This home boasts an oversized open concept kitchen and
living area with a dedicated dining room, breakfast nook and bar seating - plenty of space for entertaining guests.
Spacious master suite offers large master bath with cozy garden tub & tiled surround shower. Split bedroom floorplan
with large guests rooms and generous closet spaces. Jack and jill hall bath features 2 separate sink areas and a tiled
shower. Covered patio out back opens to large backyard!
Schedule your private showing today!
Location
State TX
County Tarrant
Community Club House, Community Pool, Greenbelt, Jogging Path/Bike Path, Park, Playground, Pool, Sidewalks
Direction JPS
Rooms
Dining Room 1
Interior
Interior Features Decorative Lighting, Eat-in Kitchen, High Speed Internet Available, Kitchen Island, Open Floorplan, Smart Home System, Walk-In Closet(s)
Heating Central, Fireplace(s)
Cooling Attic Fan, Ceiling Fan(s), Central Air
Flooring Combination, Tile, Wood
Fireplaces Number 1
Fireplaces Type Gas Logs
Appliance Dishwasher, Disposal, Gas Cooktop, Microwave
Heat Source Central, Fireplace(s)
Laundry Electric Dryer Hookup, Utility Room
Exterior
Exterior Feature Covered Courtyard, Covered Deck, Rain Gutters
Garage Spaces 2.0
Community Features Club House, Community Pool, Greenbelt, Jogging Path/Bike Path, Park, Playground, Pool, Sidewalks
Utilities Available City Water, Community Mailbox, Individual Gas Meter, Sidewalk
Roof Type Shingle
Total Parking Spaces 2
Garage Yes
Building
Story One
Foundation Slab
Level or Stories One
Structure Type Brick
Schools
Elementary Schools Jc Thompson
Middle Schools Wilson
High Schools Eaton
School District Northwest Isd
Others
Acceptable Financing Cash, Conventional, FHA, Texas Vet, USDA Loan, VA Loan
Listing Terms Cash, Conventional, FHA, Texas Vet, USDA Loan, VA Loan

GET MORE INFORMATION
REALTOR® | Lic# 36145

