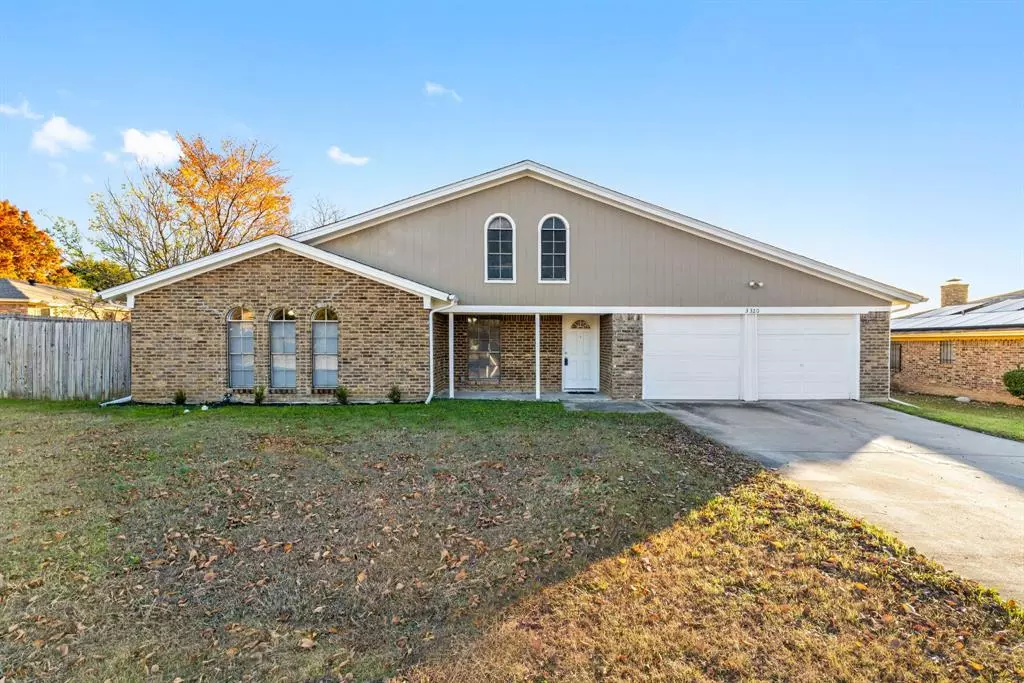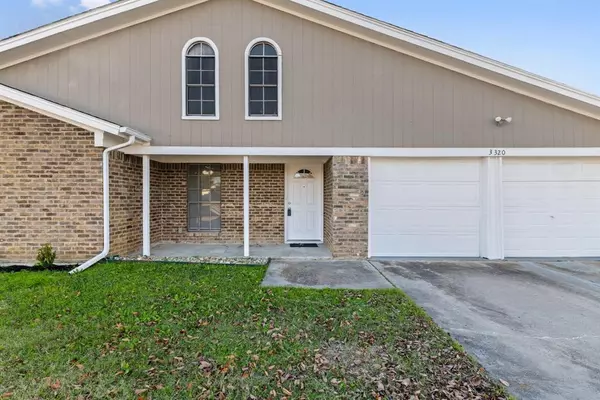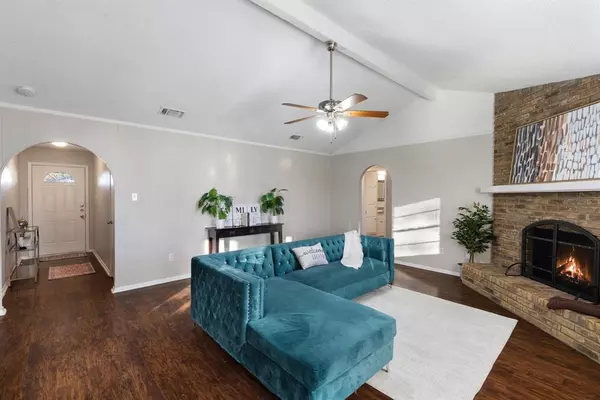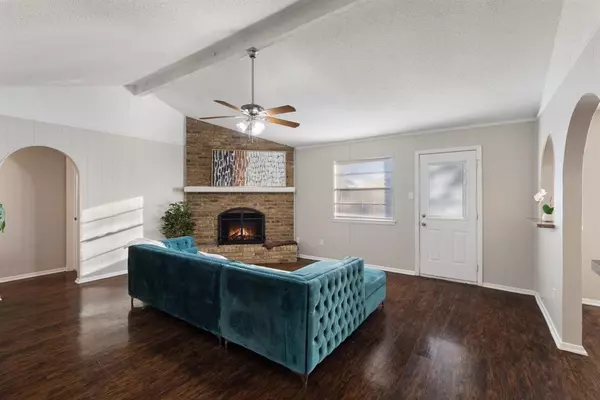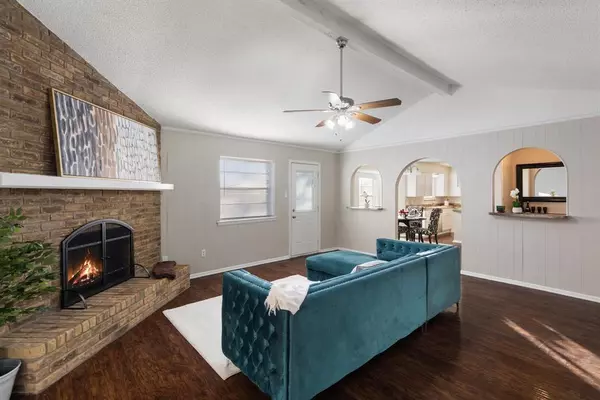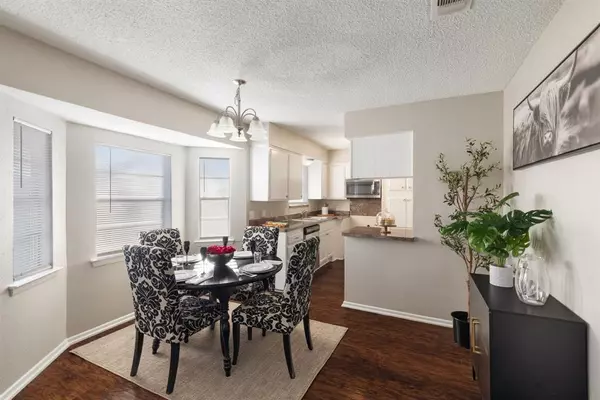3 Beds
2 Baths
1,562 SqFt
3 Beds
2 Baths
1,562 SqFt
Key Details
Property Type Single Family Home
Sub Type Single Family Residence
Listing Status Active
Purchase Type For Sale
Square Footage 1,562 sqft
Price per Sqft $163
Subdivision Heritage Heights Add
MLS Listing ID 20802281
Style Traditional
Bedrooms 3
Full Baths 2
HOA Y/N None
Year Built 1979
Annual Tax Amount $7,218
Lot Size 8,886 Sqft
Acres 0.204
Property Description
The open-concept living space is perfect for creating memories. Picture cozy evenings by the fireplace or hosting game nights with a drink in hand from the convenient wet bar. This space was made for entertaining! The kitchen flows effortlessly into the dining area, making it easy to stay connected, whether you're cooking dinner or catching up after a long day.
The owner's suite offers a spacious retreat with a generously sized closet and a modest en-suite bathroom that's ready for your personal touch. The two additional bedrooms provide flexibility, for your guests, or even a home office.
Step outside, and you'll find a large backyard that's just waiting to be transformed. Whether it's a garden, play area, or outdoor entertaining space, the possibilities are endless.
For first-time homeowners, this is an opportunity to own a home full of potential in a great location. And for investors, the classic features and versatile layout make this a fantastic addition to any portfolio.
A home with character, a great backyard, and all the right spaces to grow into, don't miss your chance to make it your own!
Location
State TX
County Tarrant
Community Sidewalks
Direction Please use GPS for most accurate directions from your location.
Rooms
Dining Room 1
Interior
Interior Features Cable TV Available, Decorative Lighting, High Speed Internet Available, Open Floorplan, Paneling, Pantry, Vaulted Ceiling(s), Walk-In Closet(s), Wet Bar
Heating Central, Fireplace(s)
Cooling Ceiling Fan(s), Central Air
Flooring Carpet, Vinyl
Fireplaces Number 1
Fireplaces Type Family Room
Appliance Dishwasher
Heat Source Central, Fireplace(s)
Laundry Electric Dryer Hookup, In Kitchen, Full Size W/D Area, Washer Hookup, On Site
Exterior
Exterior Feature Covered Patio/Porch, Private Yard
Garage Spaces 2.0
Fence Wood
Community Features Sidewalks
Utilities Available Cable Available, City Sewer, City Water, Electricity Available, Electricity Connected
Roof Type Composition
Total Parking Spaces 2
Garage Yes
Building
Lot Description Interior Lot, Landscaped, Lrg. Backyard Grass
Story One
Foundation Slab
Level or Stories One
Structure Type Brick,Siding
Schools
Elementary Schools Souder
Middle Schools Johnson 6Th Grade
High Schools Everman
School District Everman Isd
Others
Restrictions No Known Restriction(s)
Ownership See Tax
Special Listing Condition Aerial Photo

GET MORE INFORMATION
REALTOR® | Lic# 36145

