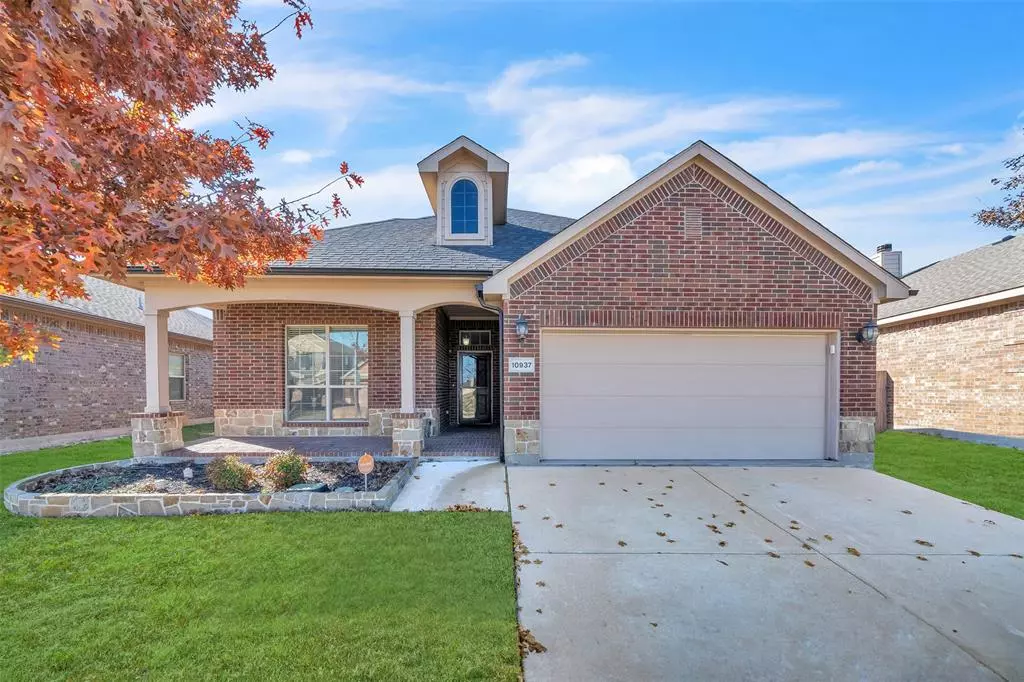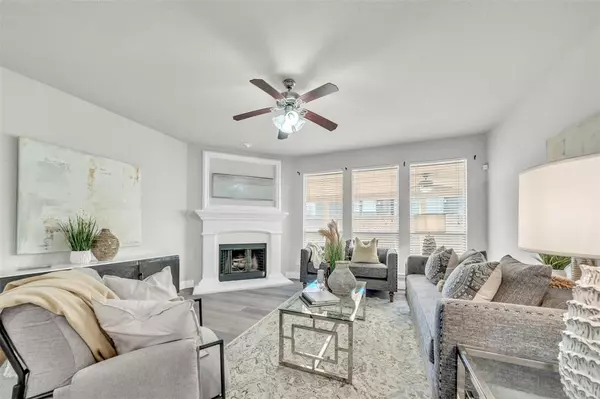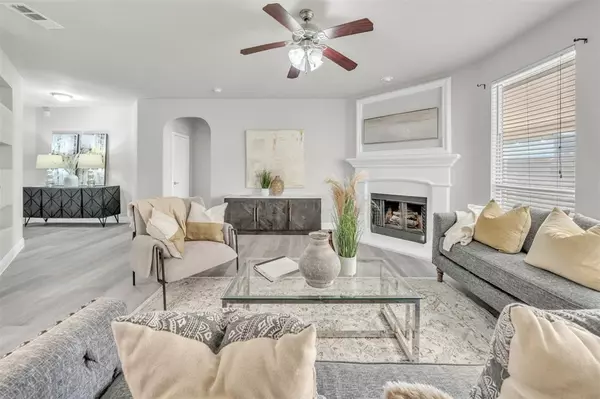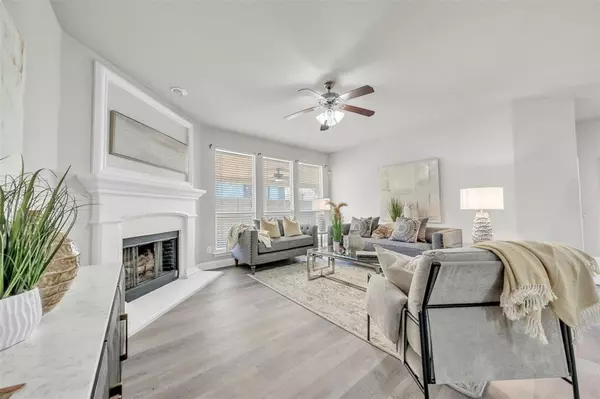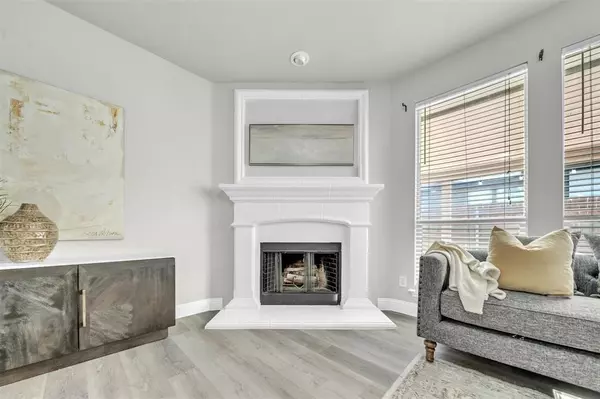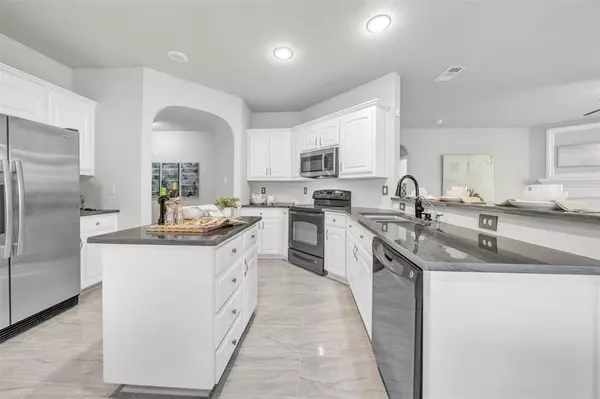4 Beds
3 Baths
2,486 SqFt
4 Beds
3 Baths
2,486 SqFt
Key Details
Property Type Single Family Home
Sub Type Single Family Residence
Listing Status Active
Purchase Type For Sale
Square Footage 2,486 sqft
Price per Sqft $154
Subdivision Emerald Park Add
MLS Listing ID 20801824
Style Traditional
Bedrooms 4
Full Baths 3
HOA Fees $300/ann
HOA Y/N Mandatory
Year Built 2009
Annual Tax Amount $7,523
Lot Size 5,227 Sqft
Acres 0.12
Property Description
Upstairs, you'll find an additional bedroom and a full bath, along with a game room that adds versatility to the space. The game room is thoughtfully designed with a granite desk nook, ideal for a home office or study area, and features a cozy window seat where you can relax with a good book.
The large covered patio is a standout feature, offering plenty of room for outdoor entertaining and protection from the summer heat, a must-have for Texas living. Located in a prime area with quick access to major highways, this home is just minutes from shopping, dining, and entertainment at Alliance Town Center. It is also within the highly rated Northwest ISD.
Location
State TX
County Tarrant
Direction From 287, Exit W Bonds Ranch, R on Irish Glen
Rooms
Dining Room 1
Interior
Interior Features Cable TV Available, Double Vanity, Eat-in Kitchen, Granite Counters, High Speed Internet Available, Kitchen Island, Pantry, Walk-In Closet(s)
Heating Central, Electric, Fireplace(s)
Cooling Ceiling Fan(s), Central Air, Electric
Flooring Luxury Vinyl Plank, Tile
Fireplaces Number 1
Fireplaces Type Living Room, Wood Burning
Appliance Dishwasher, Disposal, Electric Range, Electric Water Heater, Microwave
Heat Source Central, Electric, Fireplace(s)
Laundry Electric Dryer Hookup, Utility Room, Full Size W/D Area, Washer Hookup
Exterior
Exterior Feature Covered Patio/Porch
Garage Spaces 2.0
Fence Back Yard, Wood
Utilities Available Cable Available, City Sewer, City Water
Roof Type Composition
Total Parking Spaces 2
Garage Yes
Building
Lot Description Sprinkler System, Subdivision
Story Two
Foundation Slab
Level or Stories Two
Structure Type Brick,Fiber Cement
Schools
Elementary Schools Berkshire
Middle Schools Leo Adams
High Schools Eaton
School District Northwest Isd
Others
Restrictions Deed
Ownership Clifton Rankin, Jr
Acceptable Financing Cash, Conventional, FHA, VA Loan
Listing Terms Cash, Conventional, FHA, VA Loan

GET MORE INFORMATION
REALTOR® | Lic# 36145

