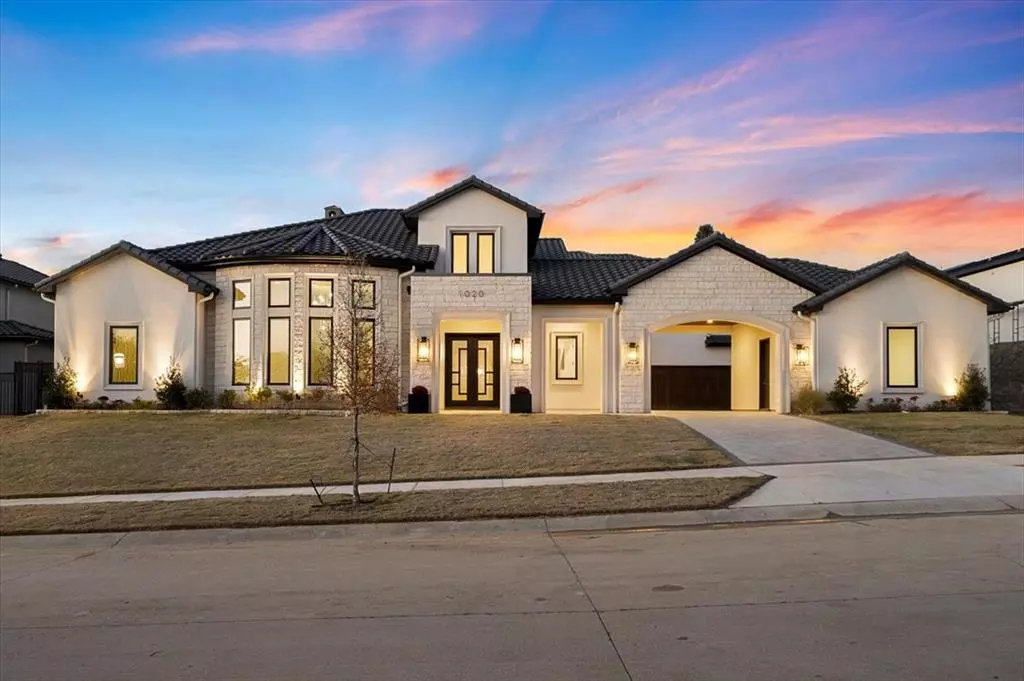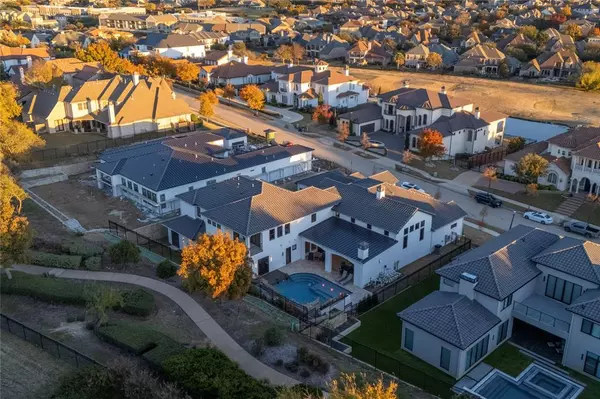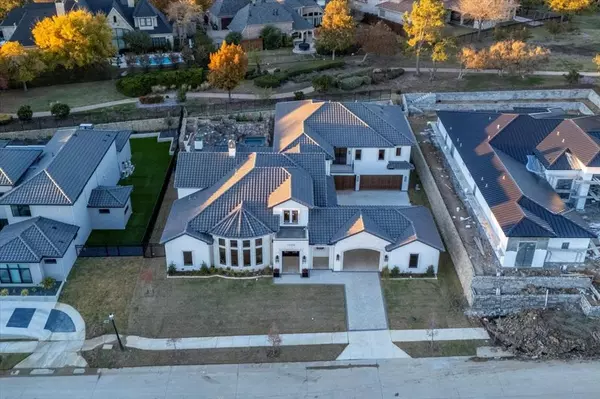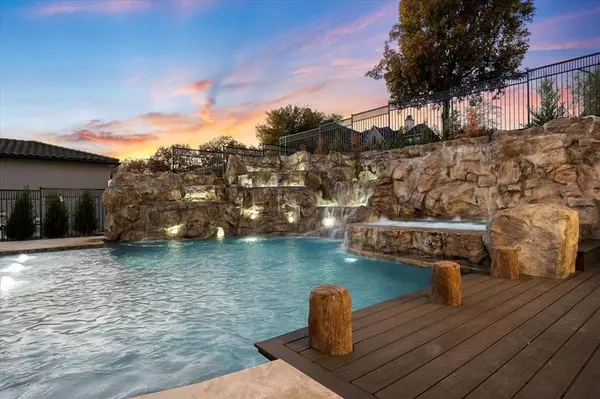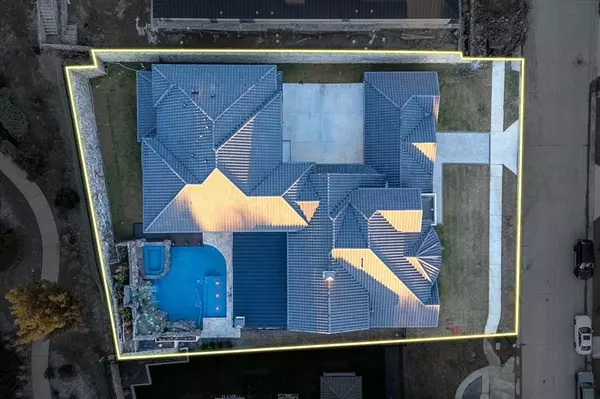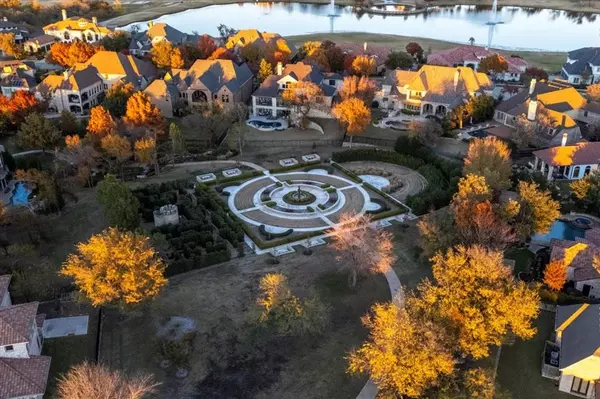5 Beds
6 Baths
7,067 SqFt
5 Beds
6 Baths
7,067 SqFt
Key Details
Property Type Single Family Home
Sub Type Single Family Residence
Listing Status Active Option Contract
Purchase Type For Sale
Square Footage 7,067 sqft
Price per Sqft $495
Subdivision Castle Hills Ph Iii Sec C
MLS Listing ID 20796295
Style Contemporary/Modern,Spanish
Bedrooms 5
Full Baths 5
Half Baths 1
HOA Fees $6,676/ann
HOA Y/N Mandatory
Year Built 2024
Annual Tax Amount $30,948
Lot Size 0.433 Acres
Acres 0.433
Property Description
This magnificent modern contemporary masterpiece epitomizes pure luxury! Crafted by the renowned Lewis & Earley Custom Homes, this residence is located in the exclusive, guard-gated community of Enchanted Hill in North Dallas. Spanning over 7,000 square feet, this impeccably designed floor plan offers the ultimate comfort and sophistication.
The home boasts 5 exquisite bedroom suites, 5.5 baths, and a stunning music room (or home office) with breathtaking golf course views. Entertainment spaces include a music room, an alcove, a game room, a media room, and a wine-tasting retreat. Fitness enthusiasts will love the dedicated workout room, while culinary aficionados will appreciate the prep kitchen, elegant dining room, and show-stopping Chef's kitchen, complete with a large island, spacious breakfast nook, and top-of-the-line appliances. The owner's suite is a sanctuary, featuring a spa-like bath and a generous walk-in closet. A private guest suite, media room, and wine-tasting room are conveniently located on the first floor. Upstairs, you'll find a sprawling game room with a wet bar, three additional bedroom suites, a full-size laundry room, and front and rear balconies offering serene views. Step outside through expansive sliding doors to a remarkable outdoor veranda equipped with a built-in grill, refrigerator, and a $250k Las Vegas-inspired pool featuring a huge spa, fishing dock, and cascading waterfalls. The Porte Cochere, extended motor court, and five-car garage make a grand statement while ensuring convenience. Every detail of this home exudes sophistication and style.
Castle Hills Golf & Country Club Community offers 26 parks, 6 pools, sports fields, fitness facilities, multiple fishing ponds, lakes, walking and biking trails. Additionally, it's just a 10-15 minute drive to world-class shopping, dining, and entertainment at multiple venues including Grandscape, Legacy West, The Star Cowboys, and PGA headquarters.
Location
State TX
County Denton
Community Club House, Community Dock, Community Pool, Community Sprinkler, Fishing, Fitness Center, Gated, Golf, Greenbelt, Guarded Entrance, Jogging Path/Bike Path, Lake, Park, Perimeter Fencing, Pickle Ball Court, Playground, Pool, Restaurant, Sidewalks, Tennis Court(S), Other
Direction From State HWY 121 North exit on Josey Ln. Turn right on N Josey Ln. Turn right on King Arthur Blvd. Turn right on Hollow Hill. Turn left onto Excalibur Blvd. The house will on the right side.
Rooms
Dining Room 2
Interior
Interior Features Built-in Features, Built-in Wine Cooler, Chandelier, Decorative Lighting, Double Vanity, Eat-in Kitchen, Flat Screen Wiring, High Speed Internet Available, In-Law Suite Floorplan, Kitchen Island, Loft, Open Floorplan, Pantry, Vaulted Ceiling(s), Walk-In Closet(s), Wet Bar
Heating Central, Natural Gas
Cooling Ceiling Fan(s), Central Air, Electric
Flooring Ceramic Tile, Wood
Fireplaces Number 2
Fireplaces Type Gas, Gas Logs
Appliance Built-in Gas Range, Built-in Refrigerator, Commercial Grade Range, Commercial Grade Vent, Electric Oven, Gas Cooktop, Gas Oven, Gas Range, Double Oven, Refrigerator
Heat Source Central, Natural Gas
Laundry Utility Room, Full Size W/D Area, On Site
Exterior
Exterior Feature Attached Grill, Balcony, Covered Patio/Porch, Fire Pit, Rain Gutters, Lighting, Outdoor Grill, Outdoor Kitchen
Garage Spaces 5.0
Fence Rock/Stone, Wrought Iron
Pool Gunite, Heated, Water Feature, Waterfall
Community Features Club House, Community Dock, Community Pool, Community Sprinkler, Fishing, Fitness Center, Gated, Golf, Greenbelt, Guarded Entrance, Jogging Path/Bike Path, Lake, Park, Perimeter Fencing, Pickle Ball Court, Playground, Pool, Restaurant, Sidewalks, Tennis Court(s), Other
Utilities Available City Sewer, City Water
Roof Type Spanish Tile
Total Parking Spaces 5
Garage Yes
Private Pool 1
Building
Lot Description Interior Lot, Sprinkler System, Subdivision
Story Two
Foundation Slab
Level or Stories Two
Structure Type Stone Veneer,Stucco
Schools
Elementary Schools Castle Hills
Middle Schools Killian
High Schools Hebron
School District Lewisville Isd
Others
Ownership ON FILE
Acceptable Financing Cash, Conventional, FHA, VA Loan
Listing Terms Cash, Conventional, FHA, VA Loan

GET MORE INFORMATION
REALTOR® | Lic# 36145

