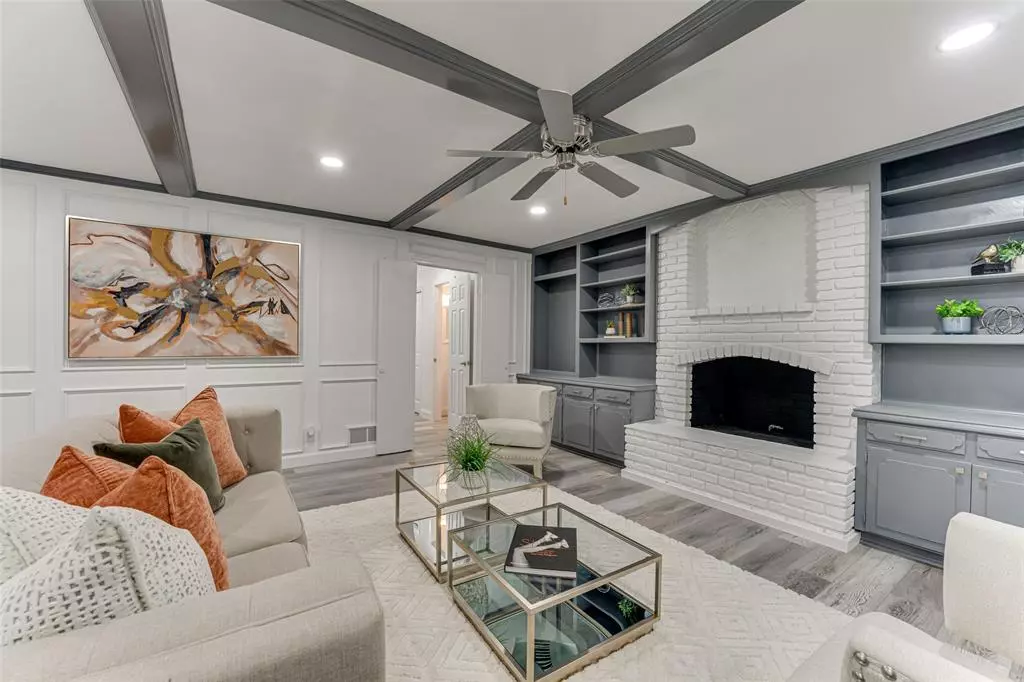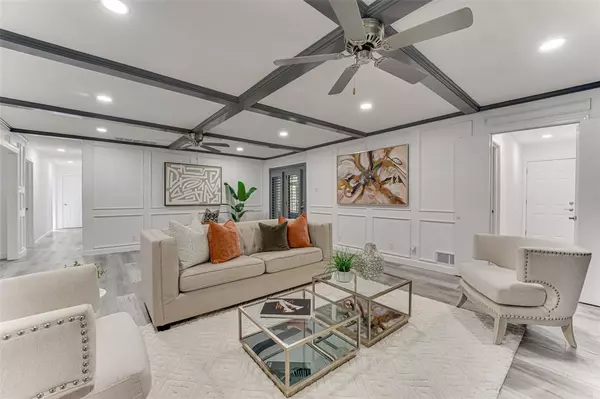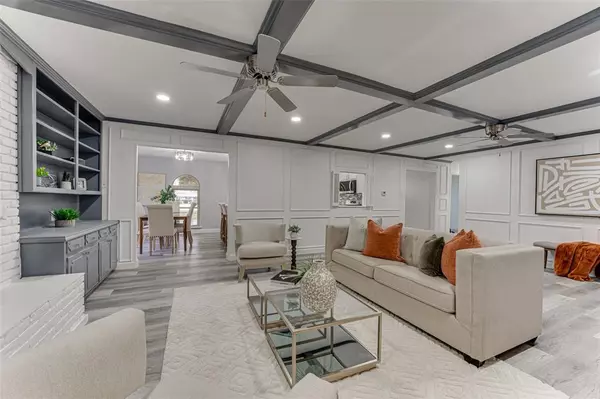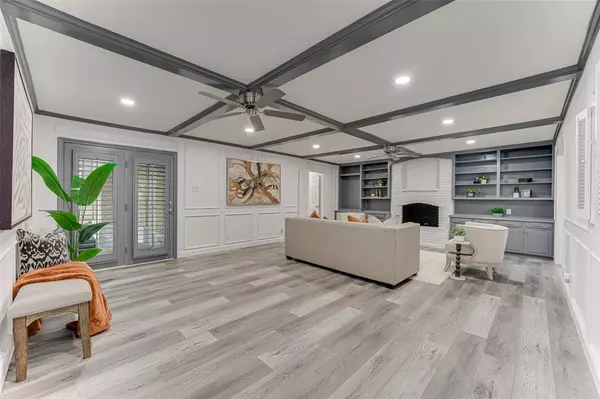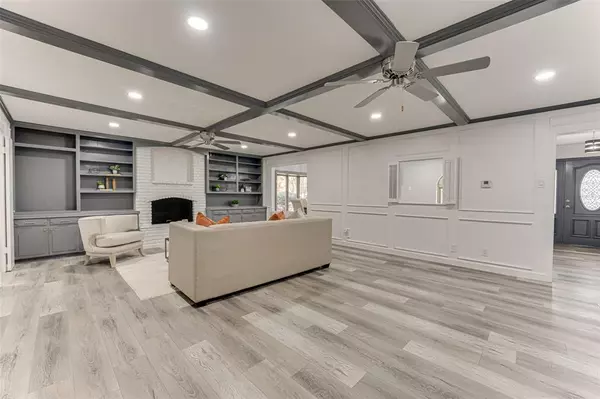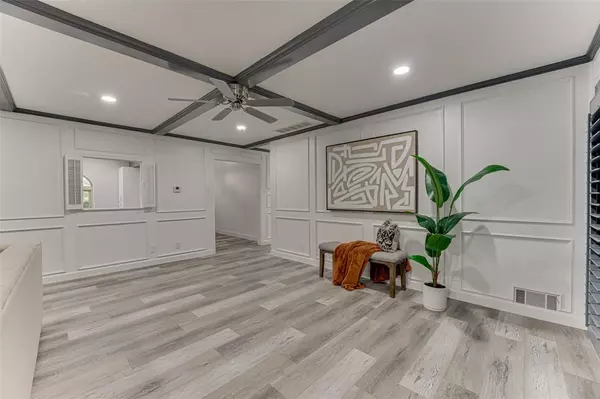3 Beds
3 Baths
1,991 SqFt
3 Beds
3 Baths
1,991 SqFt
Key Details
Property Type Single Family Home
Sub Type Single Family Residence
Listing Status Active
Purchase Type For Sale
Square Footage 1,991 sqft
Price per Sqft $263
Subdivision Pecan Grove Estates
MLS Listing ID 20795651
Style Traditional
Bedrooms 3
Full Baths 2
Half Baths 1
HOA Y/N None
Year Built 1972
Annual Tax Amount $10,448
Lot Size 0.972 Acres
Acres 0.972
Property Description
Step inside to find a fully renovated interior featuring new luxury vinyl plank flooring, fresh cabinetry, and sleek countertops. The sunroom functions as a game room or additional living space and offers an ideal spot to unwind. There is a separate study with built ins just off of the game room that provides a perfect space for remote work. Modern living is made easy with recently replaced windows and state-of-the-art kitchen appliances.
Outside, the expansive lot hosts lush greenery and a brand-new sprinkler system, ensuring year-round beauty. The attached 2-car garage adds convenience and ample storage to this already highly functional home. Don't miss the opportunity to own this stunning property in Sachse.
Location
State TX
County Dallas
Direction Use GPS or from Dallas take 75N to Exit 28B-Pres George Bush Turnpike East. Exit onto Hwy 78 North toward Wylie. Take a left on Murphy Rd. and then a right on Pecan Grove Dr. Home will be on your left, 5503 Pecan Grove Dr., Sachse.
Rooms
Dining Room 1
Interior
Interior Features Cable TV Available, Eat-in Kitchen, Granite Counters, High Speed Internet Available, Kitchen Island, Paneling, Pantry, Walk-In Closet(s)
Heating Central
Cooling Ceiling Fan(s), Central Air
Flooring Luxury Vinyl Plank
Fireplaces Number 1
Fireplaces Type Brick, Living Room
Appliance Built-in Gas Range, Dishwasher, Disposal, Gas Cooktop, Gas Oven, Gas Water Heater, Microwave
Heat Source Central
Exterior
Exterior Feature Rain Gutters, Lighting
Garage Spaces 2.0
Fence None
Utilities Available Asphalt, Cable Available, City Water, Electricity Connected, Individual Gas Meter, Individual Water Meter, Phone Available, Septic, Underground Utilities
Roof Type Composition,Shingle
Total Parking Spaces 2
Garage Yes
Building
Lot Description Cul-De-Sac, Landscaped, Lrg. Backyard Grass, Many Trees, Sprinkler System, Subdivision, Undivided
Story One
Foundation Pillar/Post/Pier
Level or Stories One
Structure Type Brick,Siding
Schools
Elementary Schools Choice Of School
Middle Schools Choice Of School
High Schools Choice Of School
School District Garland Isd
Others
Ownership Estate of Earnest Wood
Acceptable Financing Cash, Conventional, FHA, VA Loan
Listing Terms Cash, Conventional, FHA, VA Loan

GET MORE INFORMATION
REALTOR® | Lic# 36145

