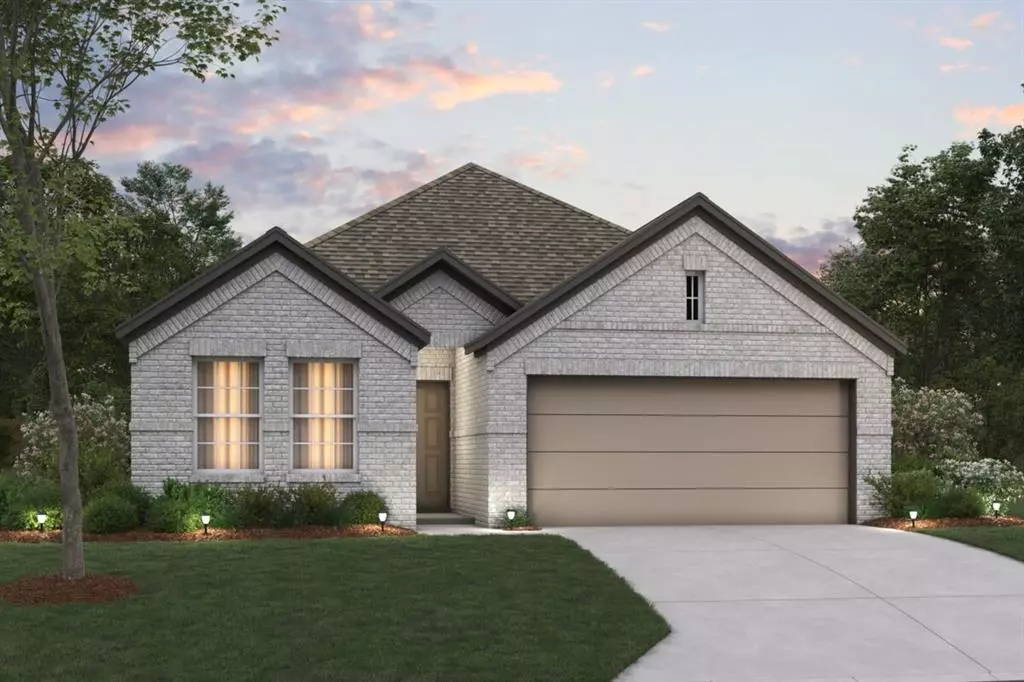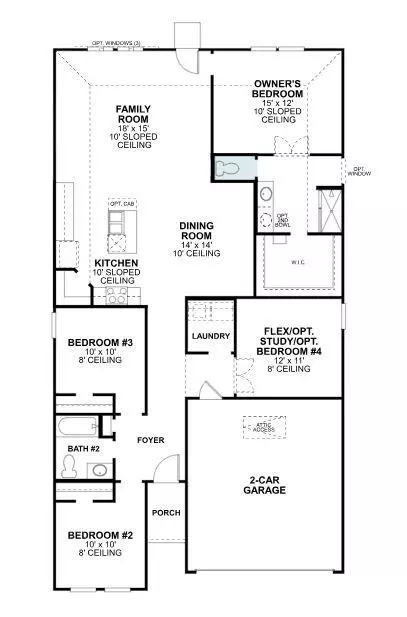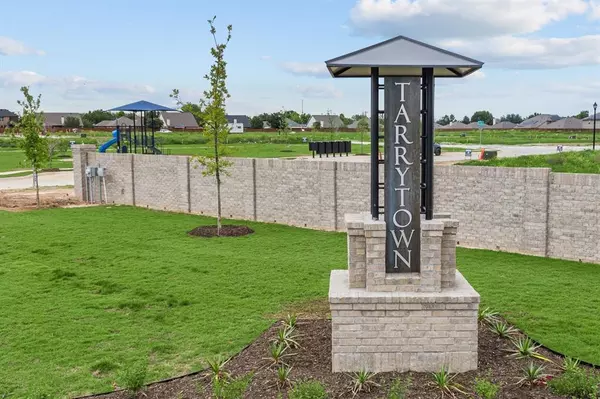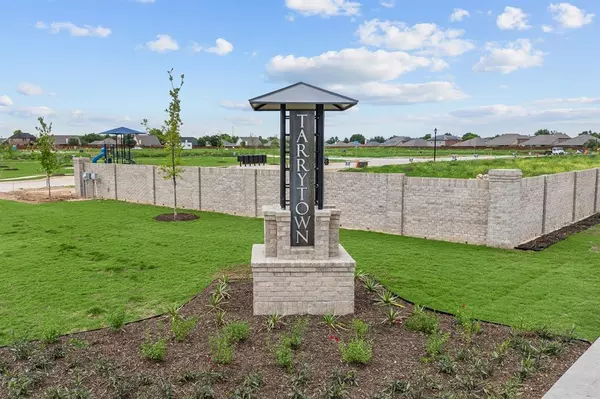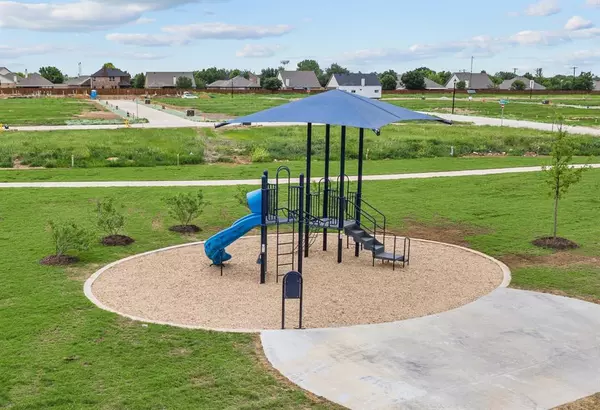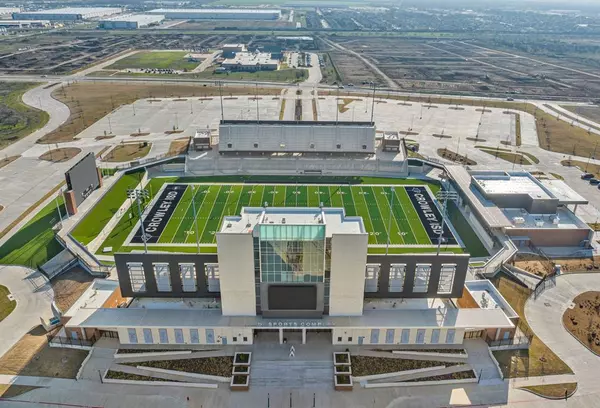3 Beds
2 Baths
1,764 SqFt
3 Beds
2 Baths
1,764 SqFt
Key Details
Property Type Single Family Home
Sub Type Single Family Residence
Listing Status Active
Purchase Type For Sale
Square Footage 1,764 sqft
Price per Sqft $195
Subdivision Tarrytown
MLS Listing ID 20800442
Style Traditional
Bedrooms 3
Full Baths 2
HOA Fees $850/ann
HOA Y/N Mandatory
Year Built 2024
Lot Size 4,922 Sqft
Acres 0.113
Lot Dimensions 45x110
Property Description
A timeless brick exterior will capture your attention as you pull into the 2-car garage. The open foyer greets you with 2 bedrooms and a full bathroom tucked just off to the side.
The flex room resides across the hall, boasting endless potential to create your new home office, a quiet reading lounge, a private play room for the kids or a hobby space for yourself.
The heart of the home will impress with effortless flow between the kitchen, dining room, and family room. The kitchen boasts modern finishes, a large island with seating, and ample counter space, making it a perfect spot for meal prep and casual dining. Enjoy the beauty and benefit of granite countertops, a herringbone tiled backsplash, an abundance of white-painted cabinetry, and stainless steel appliances to further equip the space.
Start and end your day in the luxurious owner's suite, complete with 10-ft sloped ceilings and 2 large windows. The en-suite bathroom awaits, providing a peaceful backdrop for your daily routine. Marble-inspired tile surrounds the walk-in shower and you're sure to appreciate the generously-sized walk-in closet, providing ample storage space.
Located in a peaceful community yet close to major roadways for easy commuting, 1121 South Hill Drive offers both tranquility and convenience. With its open floorplan and flexible spaces, this home is designed to meet your lifestyle needs.
Contact us today to schedule a visit and experience everything this wonderful, new construction home has to offer!
Location
State TX
County Tarrant
Community Park, Playground, Sidewalks
Direction From Fort Worth via I-35W S: Get on TX-280 Spur. Follow I-35W S to South Fwy. Take Exit 39 from I-35W S. Follow Crowley Plover Rd - FM 1187. Turn right onto Bus Route 1187 and the community will be on your right.
Rooms
Dining Room 1
Interior
Interior Features Cable TV Available, Decorative Lighting, Granite Counters, High Speed Internet Available, Kitchen Island, Open Floorplan, Walk-In Closet(s)
Heating Central, Natural Gas
Cooling Ceiling Fan(s), Central Air, Electric
Flooring Carpet, Ceramic Tile
Fireplaces Number 1
Fireplaces Type Electric, Living Room
Appliance Dishwasher, Disposal, Gas Range, Microwave, Tankless Water Heater, Vented Exhaust Fan, Water Filter
Heat Source Central, Natural Gas
Laundry Electric Dryer Hookup, Utility Room, Washer Hookup
Exterior
Exterior Feature Rain Gutters, Lighting, Private Yard
Garage Spaces 2.0
Fence Brick, Wood
Community Features Park, Playground, Sidewalks
Utilities Available City Sewer, City Water, Underground Utilities
Roof Type Composition
Total Parking Spaces 2
Garage Yes
Building
Lot Description Few Trees, Interior Lot, Landscaped, Sprinkler System, Subdivision
Story One
Foundation Slab
Level or Stories One
Structure Type Brick
Schools
Elementary Schools Bess Race
Middle Schools Richard Allie
High Schools Crowley
School District Crowley Isd
Others
Restrictions Deed
Ownership MI Homes
Acceptable Financing Cash, Conventional, FHA, VA Loan
Listing Terms Cash, Conventional, FHA, VA Loan
Special Listing Condition Deed Restrictions

GET MORE INFORMATION
REALTOR® | Lic# 36145

