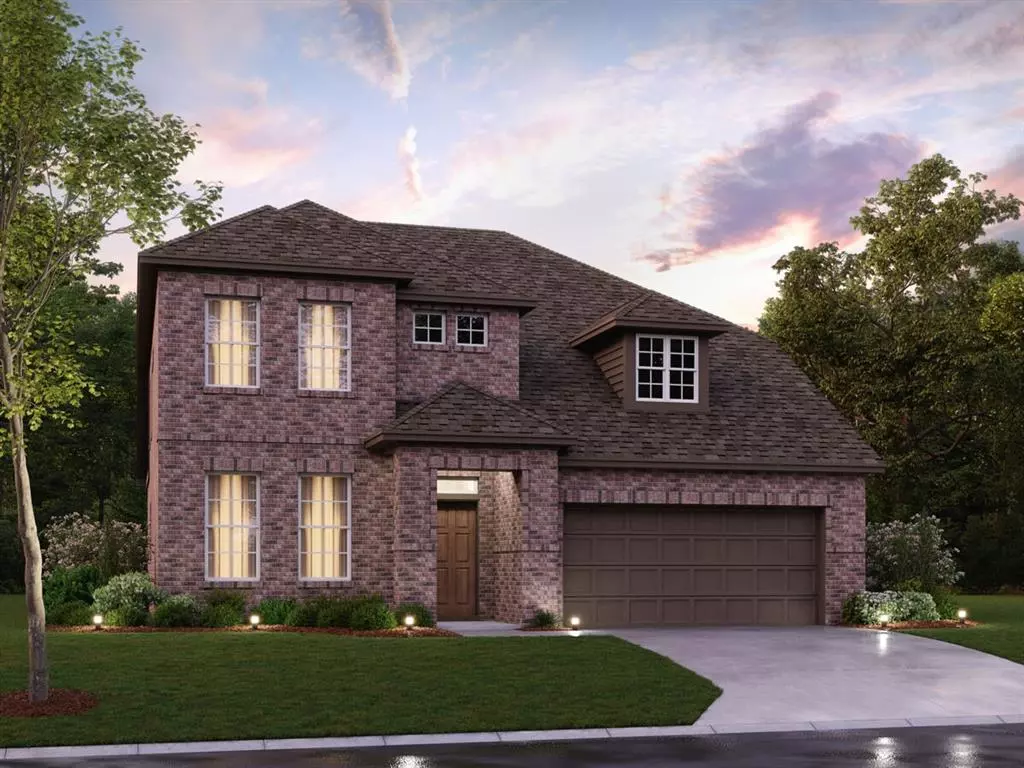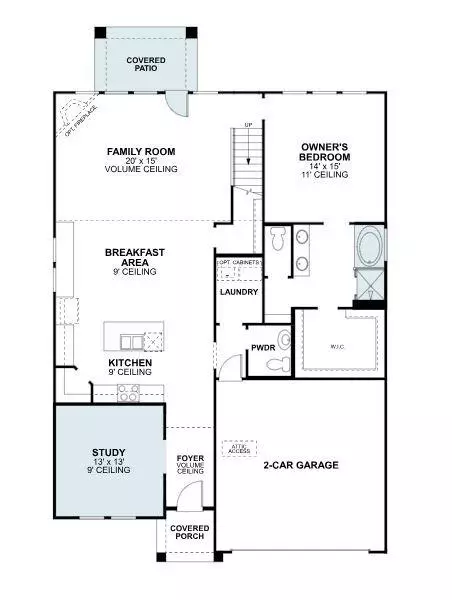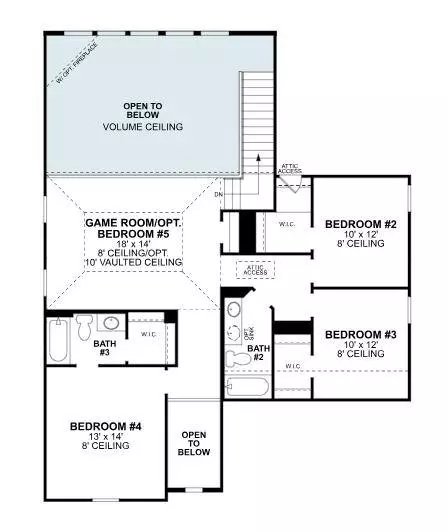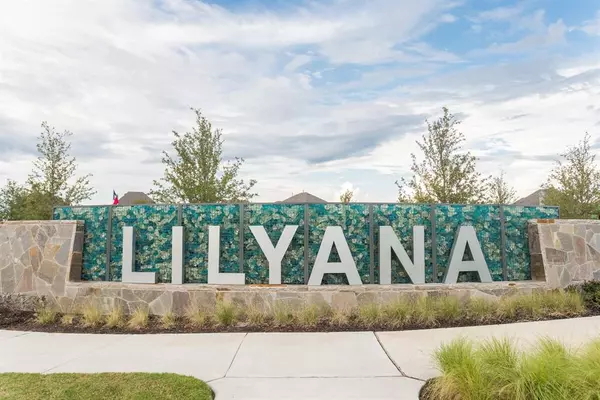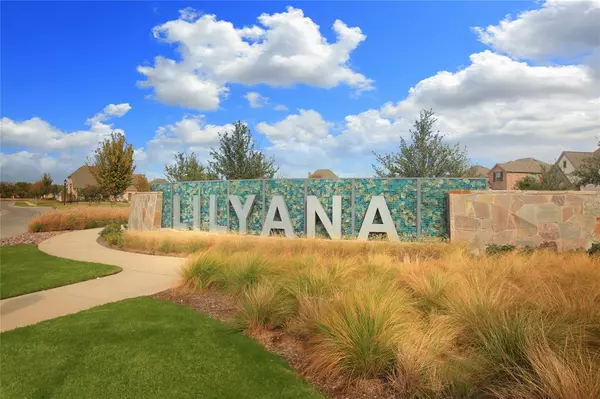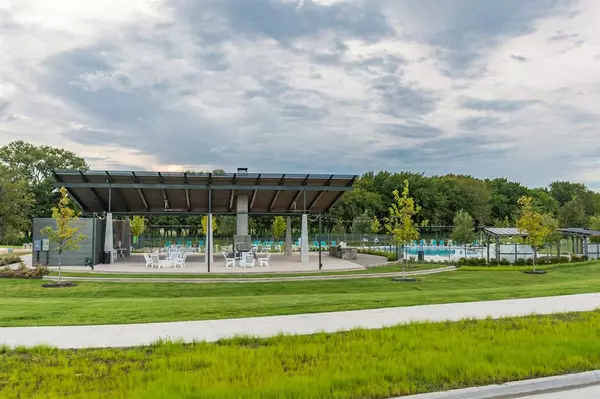4 Beds
4 Baths
2,768 SqFt
4 Beds
4 Baths
2,768 SqFt
Key Details
Property Type Single Family Home
Sub Type Single Family Residence
Listing Status Pending
Purchase Type For Sale
Square Footage 2,768 sqft
Price per Sqft $259
Subdivision Lilyana
MLS Listing ID 20799689
Style Traditional
Bedrooms 4
Full Baths 3
Half Baths 1
HOA Fees $950/ann
HOA Y/N Mandatory
Year Built 2025
Lot Size 9,060 Sqft
Acres 0.208
Lot Dimensions 43x110x88x73x71
Property Description
A stately brick exterior and an 8-ft front door welcome you home. The open floorplan creates seamless flow between the well-equipped kitchen, dining room, and family room. The kitchen is enhanced with an abundance of warm gray cabinetry with undermount lighting, additional pot and pan drawers, light quartz countertops, stainless steel appliances, and a decorative tile backsplash. The large center island offers ample space for meal prep and extra buffet of cabinets that unites the kitchen and dining room further enhance the space.
Large windows draw in the soft glow of natural light and offer a glimpse of the outdoor covered patio.
The owner's suite is the only bedroom on the first floor and is tucked quietly at the back of the home, complete with a deluxe en-suite bathroom, and a spacious walk-in shower. Enjoy the daily convenience of dual sinks plus the benefit of both a tub and a shower.
The baluster-lined staircase guides you upstairs where you'll find the large game room, 2 full bathrooms, and 3 large bedrooms, which all include a generously sized walk-in closet.
Enjoy new-construction living in an outstanding location with easy access to nearby amenities, schools, and parks.
Don't miss the opportunity to make this new home your own! Schedule your visit today.
Location
State TX
County Collin
Community Community Pool, Jogging Path/Bike Path, Lake, Park, Playground, Sidewalks, Tennis Court(S)
Direction Take The Dallas North Tollway, North then right on HWY 380. Continue to Preston and take a left, north into Prosper. Turn right onto Frontier and then Left into Lilylana. Right on first street, 1405 Snapdragon Court. Second model on the right.
Rooms
Dining Room 1
Interior
Interior Features Cable TV Available, Decorative Lighting, Kitchen Island, Open Floorplan, Walk-In Closet(s)
Heating Central, Natural Gas
Cooling Ceiling Fan(s), Central Air, Electric
Flooring Carpet, Ceramic Tile, Wood
Appliance Dishwasher, Disposal, Gas Cooktop, Gas Water Heater, Microwave, Tankless Water Heater, Vented Exhaust Fan, Water Filter
Heat Source Central, Natural Gas
Laundry Utility Room
Exterior
Exterior Feature Covered Patio/Porch, Rain Gutters, Lighting, Private Yard
Garage Spaces 2.0
Fence Wood
Community Features Community Pool, Jogging Path/Bike Path, Lake, Park, Playground, Sidewalks, Tennis Court(s)
Utilities Available City Sewer, City Water, Community Mailbox, Concrete, Curbs, Individual Gas Meter, Individual Water Meter
Roof Type Composition
Total Parking Spaces 2
Garage Yes
Building
Lot Description Adjacent to Greenbelt, Few Trees, Irregular Lot, Landscaped, Lrg. Backyard Grass, Sprinkler System, Subdivision
Story Two
Foundation Slab
Level or Stories Two
Structure Type Brick
Schools
Elementary Schools Lilyana
Middle Schools Lorene Rogers
High Schools Walnut Grove
School District Prosper Isd
Others
Restrictions Deed
Ownership MI Homes
Acceptable Financing Cash, Conventional, FHA, VA Loan
Listing Terms Cash, Conventional, FHA, VA Loan
Special Listing Condition Deed Restrictions

GET MORE INFORMATION
REALTOR® | Lic# 36145

