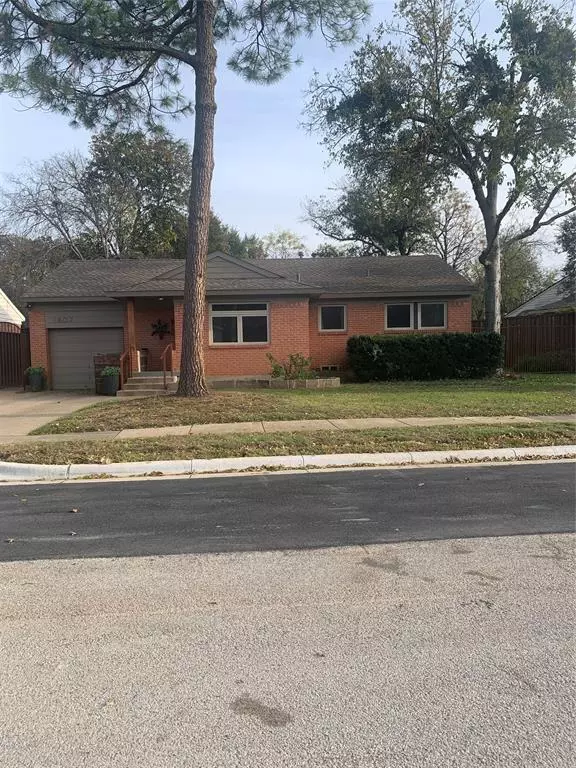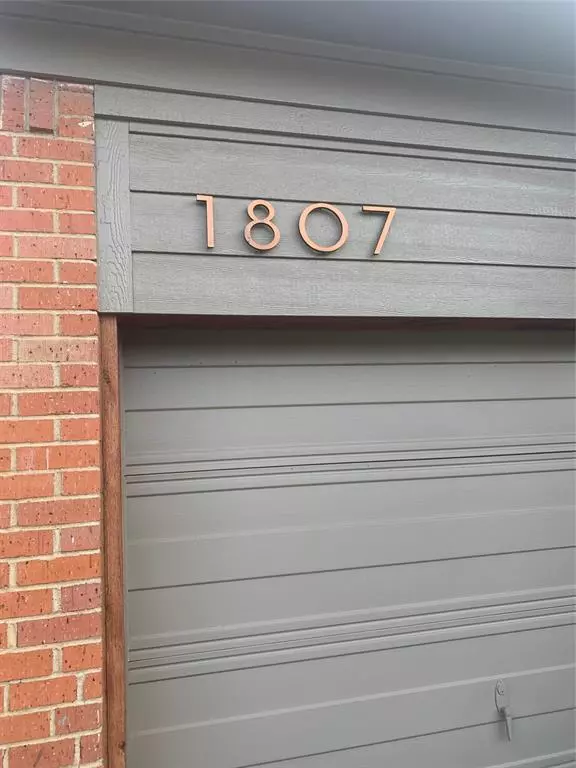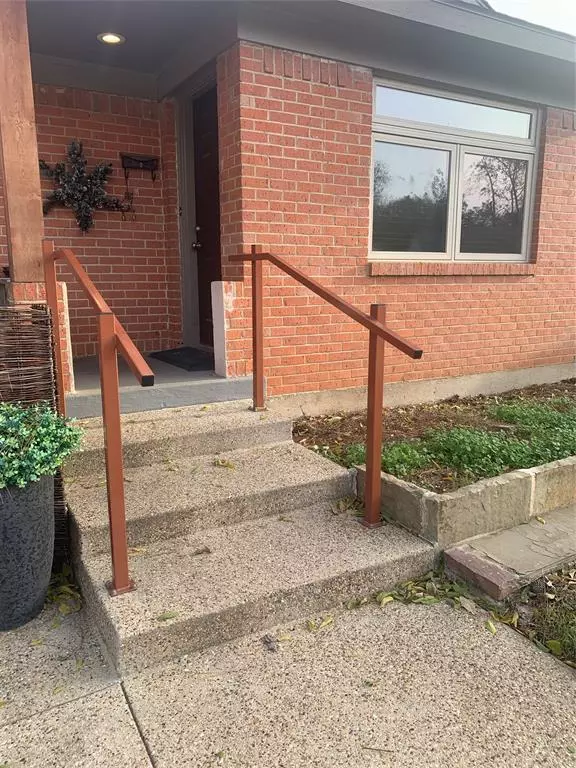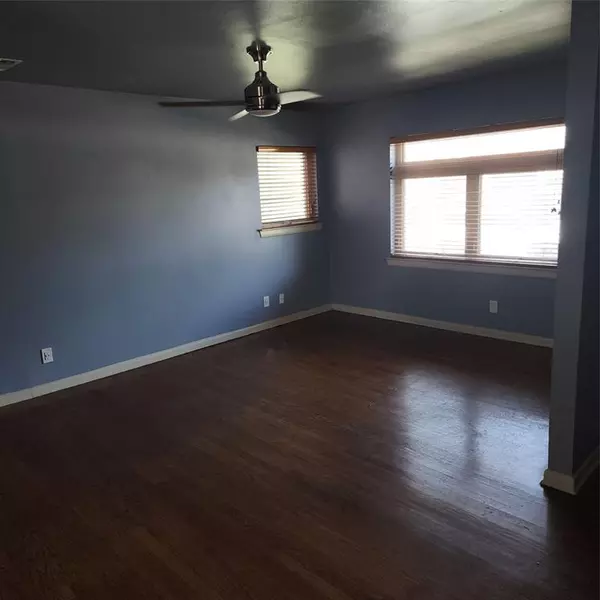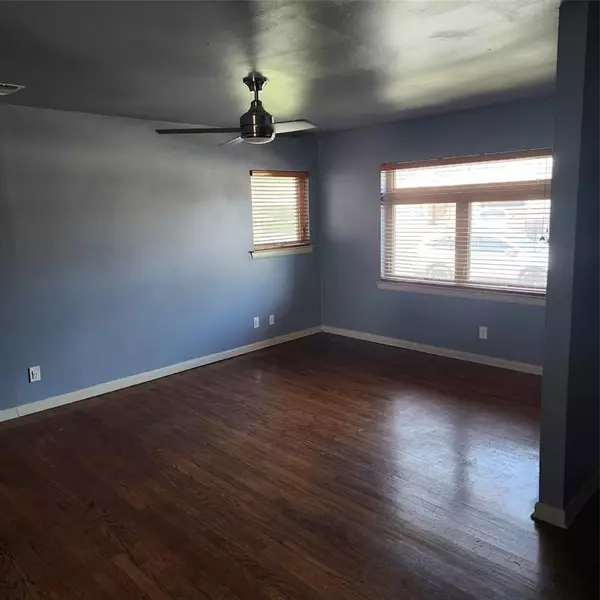3 Beds
1 Bath
1,042 SqFt
3 Beds
1 Bath
1,042 SqFt
Key Details
Property Type Single Family Home
Sub Type Single Family Residence
Listing Status Active
Purchase Type For Sale
Square Footage 1,042 sqft
Price per Sqft $263
Subdivision Oak Tree Estates
MLS Listing ID 20797450
Style Traditional
Bedrooms 3
Full Baths 1
HOA Y/N None
Year Built 1953
Annual Tax Amount $3,808
Lot Size 7,492 Sqft
Acres 0.172
Property Sub-Type Single Family Residence
Property Description
-REMODELED BRICK HOME,ORIGINAL REFINISHED WOOD FLOORS,GREAT CURB APPEAL,WHOLE HOUSE REVERSE OSMOSIS FILTRATION SYSTEM,WOOD DECK,CONCRETE PATIO & ENDLESS SWIM-SPA+BLUETOOTH SPEAKERS,NEW WIDENED CONCRETE DRIVEWAY+FRONT ENTRY STEPS & SIDE PATHWAY TO BACKYARD
AS IS SALE & SOME CLOSING COST ASSISTANCE CONSIDERED.
This lovely 3-1-1 remodeled brick home in quiet neighborhood has front raised garden bed ready for the next gardening season. Ready to welcome you is the new widened concrete driveway with exposed aggregate finish to the drive & walkways. To the right, new steps & handrails lead to the front door & to the left, a pathway goes beyond the rust colored iron gate leading to a large backyard.
It has so many EXTRAS! The original WOOD FLOORS are beautifully refinished. New paint throughout(but will discuss PAINT change if needed) + no popcorn ceilings!, Tile floors in the Kitchen, Bath & Laundry Room. The bathroom has a NEW WALK-IN TILE SHOWER+BENCH, as well as whitewashed bead-board walls. There are new doors, LED light fixtures in the Living Room (ceiling fan included), Kitchen & Laundry as well as the outdoor Front and Back Door areas.
SUMMARY of IMPROVEMENTS--
In 2013, a rust treated wrought iron fence & gate at the front of the home. A wood privacy fence in backyard. A wood storage shed is at the back of the deep lot.
HVAC - 2013 & Gas heat.
Gas Water heater - 2014.
GAF roof installed - 2015.
Installed in 2020 - the updated electrical panel to support the ENDLESS SWIM SPA +Bluetooth speakers & an insulated cover, the concrete driveway, front step, hand railings & the side walk to the back patio, a ramp to the back door & wood deck steps to the spa.
In 2021, the LP siding & beautiful NEW Sierra Pacific WINDOWS. A whole house REVERSE OSMOSIS FILTRATION SYSTEM in the garage.
ALSO INCLUDED- refrigerator, gas stove & built-in microwave, washer, dryer & wood top & large antique Oak Wardrobe Closet in first bedroom. AMAZING HOME!
Location
State TX
County Tarrant
Community Curbs, Sidewalks
Direction From Park Row in Arlington, go south on S. Davis, left on W. Inwood, left on Oak Tree to 1807 Oak Tree Lane.
Rooms
Dining Room 1
Interior
Interior Features Cable TV Available, High Speed Internet Available, Natural Woodwork, Paneling, Wainscoting
Heating Central
Cooling Ceiling Fan(s), Central Air
Flooring Ceramic Tile, Hardwood
Fireplaces Type None
Appliance Dishwasher, Disposal, Dryer, Electric Range, Microwave, Refrigerator, Washer
Heat Source Central
Laundry Electric Dryer Hookup, Utility Room, Full Size W/D Area, Washer Hookup
Exterior
Garage Spaces 1.0
Fence Back Yard, Fenced, Gate, Privacy, Wood, Wrought Iron
Pool Separate Spa/Hot Tub
Community Features Curbs, Sidewalks
Utilities Available All Weather Road, Asphalt, Cable Available, City Sewer, City Water, Concrete, Curbs, Electricity Connected, Sidewalk
Roof Type Composition
Total Parking Spaces 1
Garage Yes
Building
Lot Description Few Trees, Interior Lot, Landscaped, Lrg. Backyard Grass, Subdivision
Story One
Foundation Pillar/Post/Pier
Level or Stories One
Structure Type Brick
Schools
Elementary Schools Southdavis
High Schools Arlington
School District Arlington Isd
Others
Restrictions No Livestock,No Mobile Home
Ownership Off record
Acceptable Financing Cash, Conventional
Listing Terms Cash, Conventional
Special Listing Condition Res. Service Contract, Survey Available
Virtual Tour https://www.propertypanorama.com/instaview/ntreis/20797450

GET MORE INFORMATION
REALTOR® | Lic# 36145

