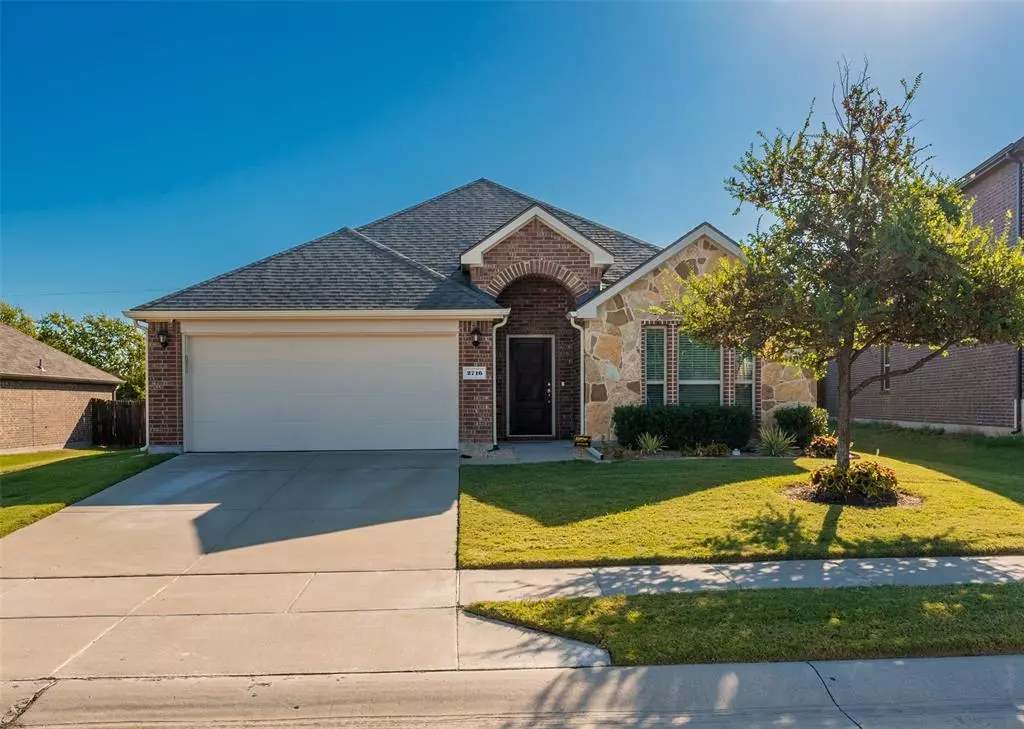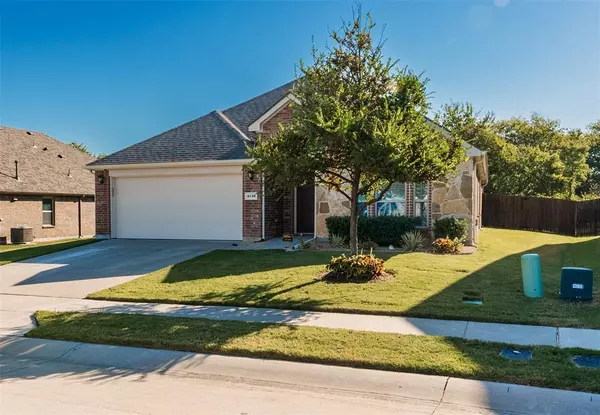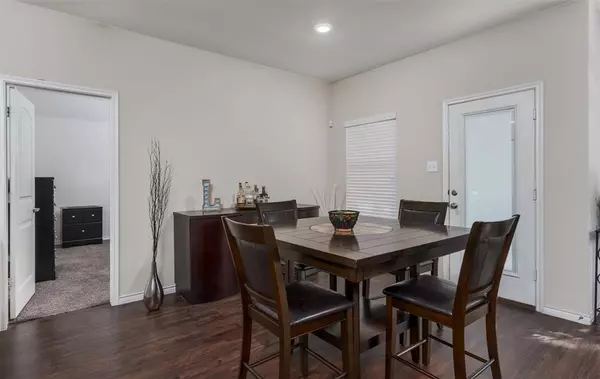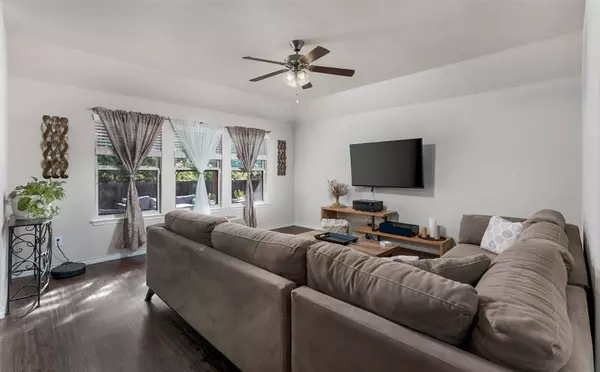4 Beds
2 Baths
1,872 SqFt
4 Beds
2 Baths
1,872 SqFt
Key Details
Property Type Single Family Home
Sub Type Single Family Residence
Listing Status Active
Purchase Type For Sale
Square Footage 1,872 sqft
Price per Sqft $240
Subdivision Shahan Lakeview Add Ph 1
MLS Listing ID 20744484
Style Contemporary/Modern
Bedrooms 4
Full Baths 2
HOA Fees $351
HOA Y/N Mandatory
Year Built 2018
Annual Tax Amount $7,079
Lot Size 9,844 Sqft
Acres 0.226
Property Description
This beautifully maintained 4 bedroom, 2 bath residence is nestled on a spacious .25 acre lot, offering both comfort and tranquility. The inviting layout features a bright and airy living area, perfect for family gatherings and entertaining friends.
Step outside to discover your oversized covered patio, an ideal space for dining or simply relaxing while enjoying the peaceful views of the lush green space just beyond your back fence. Imagine endless summer barbecues and cozy evenings under the stars!
Recent upgrades include a new roof and garage door, ensuring both durability and curb appeal. The well-appointed kitchen and spacious bedrooms provide ample room for everyone, making this home a perfect fit for families of all sizes.
Don't miss out on this opportunity to own a slice of paradise with a beautiful backdrop of nature. Schedule a viewing today and make this stunning property your new home!
Location
State TX
County Denton
Community Community Pool, Fishing, Greenbelt
Direction From Eldorado and 423, go west on Eldorado to FM720. Trun right on FM720 (north) until Shahan Prarie. Turn right on Shahan Prarie until Colorado Dr. Turn onto Colorado Dr. 2716 is the 4th house on the left
Rooms
Dining Room 1
Interior
Interior Features Built-in Features, Granite Counters, High Speed Internet Available
Heating Central, Electric, ENERGY STAR/ACCA RSI Qualified Installation, Natural Gas
Cooling Attic Fan, Ceiling Fan(s), Central Air, Electric, ENERGY STAR Qualified Equipment
Flooring Carpet, Hardwood
Equipment Irrigation Equipment
Appliance Dishwasher, Disposal, Gas Range, Gas Water Heater, Microwave, Other
Heat Source Central, Electric, ENERGY STAR/ACCA RSI Qualified Installation, Natural Gas
Laundry Electric Dryer Hookup, Utility Room, Full Size W/D Area
Exterior
Garage Spaces 2.0
Fence Back Yard, Privacy, Wood
Community Features Community Pool, Fishing, Greenbelt
Utilities Available Co-op Electric, Co-op Water, Concrete, Curbs, Electricity Connected, Individual Gas Meter, Individual Water Meter, MUD Water, Phone Available, Sidewalk, Underground Utilities
Roof Type Composition
Garage Yes
Building
Story One
Foundation Slab
Level or Stories One
Structure Type Brick
Schools
Elementary Schools Oak Point
Middle Schools Lakeside
High Schools Little Elm
School District Little Elm Isd
Others
Ownership Ron and Laura Lawson
Acceptable Financing Cash, Conventional, FHA, VA Loan
Listing Terms Cash, Conventional, FHA, VA Loan
Special Listing Condition Owner/ Agent

GET MORE INFORMATION
REALTOR® | Lic# 36145






