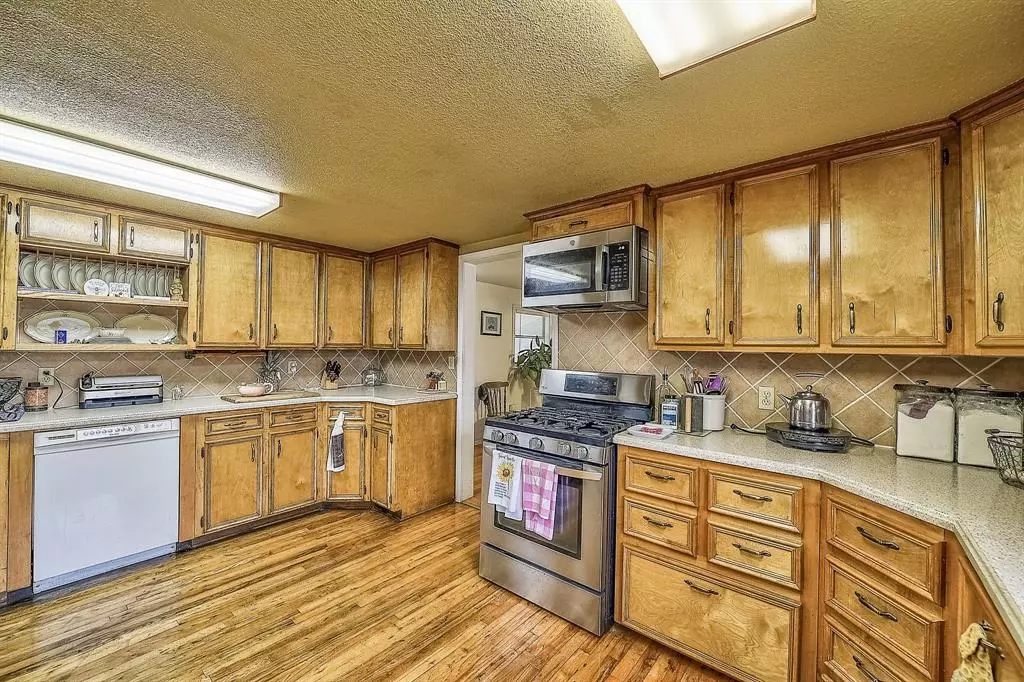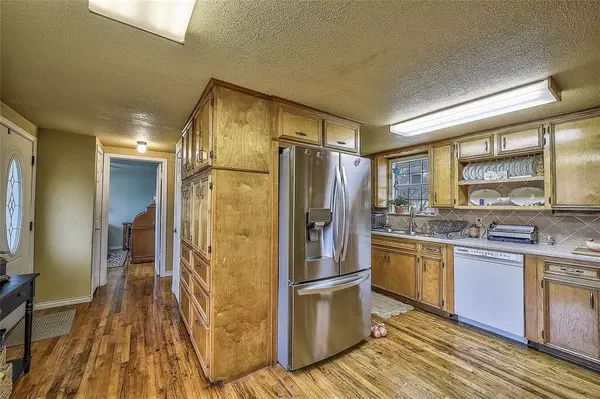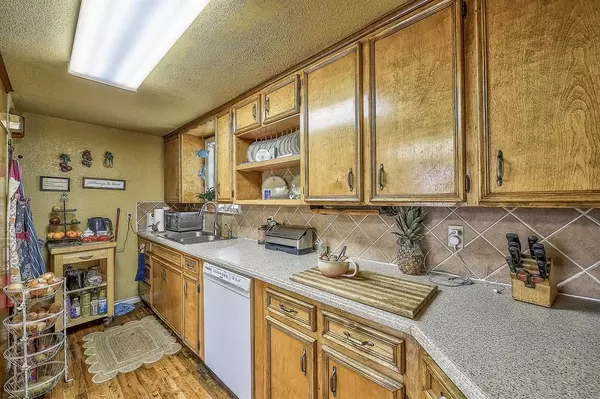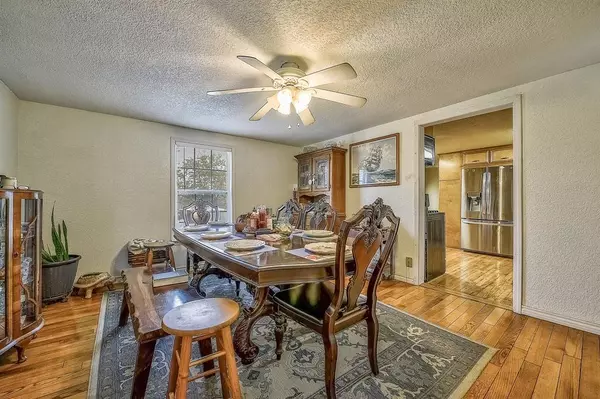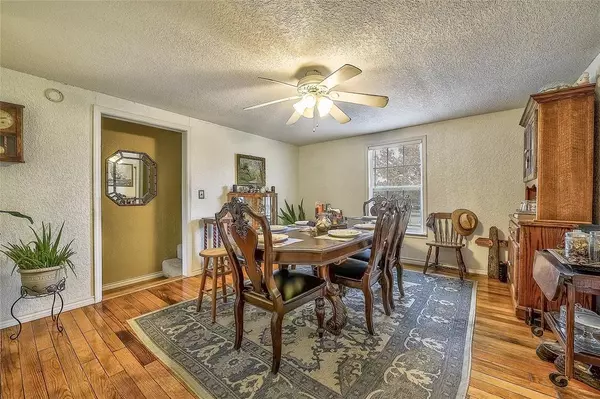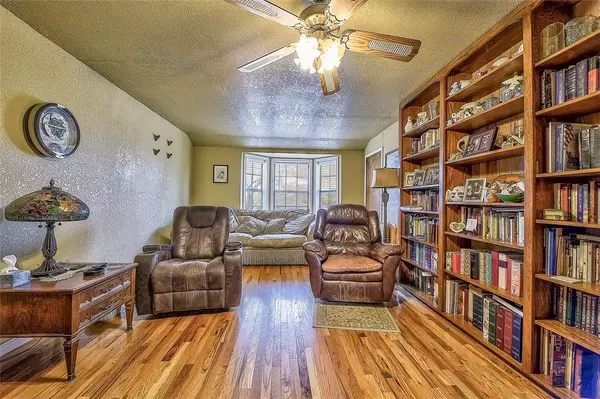3 Beds
2 Baths
1,536 SqFt
3 Beds
2 Baths
1,536 SqFt
Key Details
Property Type Single Family Home
Sub Type Single Family Residence
Listing Status Active
Purchase Type For Sale
Square Footage 1,536 sqft
Price per Sqft $195
Subdivision Lake Shore
MLS Listing ID 20793990
Style Traditional
Bedrooms 3
Full Baths 2
HOA Y/N None
Year Built 1969
Annual Tax Amount $2,526
Lot Size 1.102 Acres
Acres 1.102
Lot Dimensions 100x238x100x150
Property Description
Step inside to discover a warm and inviting layout, with spacious living areas bathed in natural light. The well-appointed kitchen features modern appliances, ample counter space, and a cozy dining area, perfect for family gatherings. The primary bedroom boasts a private en-suite bath, while two additional bedrooms provide versatility for guests or a home office.
Outside, the expansive yard offers endless possibilities—from gardening to entertaining or simply enjoying the peaceful surroundings. With mature trees providing shade and a welcoming ambiance, this property invites you to relax and unwind.
Whether you're seeking a permanent residence or a weekend retreat, this home is a true gem. Don't miss your chance to live just minutes away from boating, fishing, and all the recreational activities Lake Bridgeport has to offer.
Schedule your private tour today and experience the charm of this Bridgeport retreat!
Location
State TX
County Wise
Community Airport/Runway, Boat Ramp, Community Dock, Fishing, Golf, Hangar, Horse Facilities, Lake, Marina, Park, Rv Parking
Direction On TX 199 turn right onto FM 920. Turn left onto CR 3510. Turn right onto CR 3503. Turn right onto S Main St. Turn left on Lakewood and the property will be on your left.
Rooms
Dining Room 1
Interior
Interior Features Built-in Features, Cable TV Available, Decorative Lighting, Natural Woodwork, Open Floorplan, Pantry
Heating Central, Propane
Cooling Ceiling Fan(s), Central Air, Electric
Flooring Carpet, Wood
Equipment None
Appliance Dishwasher, Disposal, Gas Water Heater, Microwave, Plumbed For Gas in Kitchen, Warming Drawer
Heat Source Central, Propane
Laundry Gas Dryer Hookup, Utility Room, Washer Hookup, Other, On Site
Exterior
Exterior Feature Awning(s), Covered Patio/Porch, Garden(s), Rain Gutters, Private Entrance, Private Yard, Stable/Barn, Storage
Carport Spaces 2
Fence Back Yard, Cross Fenced, None
Community Features Airport/Runway, Boat Ramp, Community Dock, Fishing, Golf, Hangar, Horse Facilities, Lake, Marina, Park, RV Parking
Utilities Available Asphalt, Cable Available, Co-op Electric, Co-op Water, Electricity Available, Electricity Connected, Individual Gas Meter, Individual Water Meter, MUD Sewer, MUD Water, Outside City Limits, Overhead Utilities, Phone Available, Private Road, Propane, Rural Water District, Septic, Underground Utilities
Roof Type Metal
Street Surface Asphalt,Concrete,Gravel
Total Parking Spaces 6
Garage No
Building
Lot Description Acreage, Agricultural, Cleared, Corner Lot, Cul-De-Sac, Flag Lot, Landscaped, Lrg. Backyard Grass, Many Trees, Cedar, Mesquite, Oak, Subdivision, Water/Lake View
Story One and One Half
Foundation Pillar/Post/Pier
Level or Stories One and One Half
Structure Type Concrete,Frame,Siding,Vinyl Siding,Wood
Schools
Elementary Schools Bridgeport
Middle Schools Bridgeport
High Schools Bridgeport
School District Bridgeport Isd
Others
Ownership Of Record
Acceptable Financing Cash, Conventional, FHA, Lease Back
Listing Terms Cash, Conventional, FHA, Lease Back
Special Listing Condition Aerial Photo, Utility Easement, Verify Rollback Tax, Verify Tax Exemptions

GET MORE INFORMATION
REALTOR® | Lic# 36145

