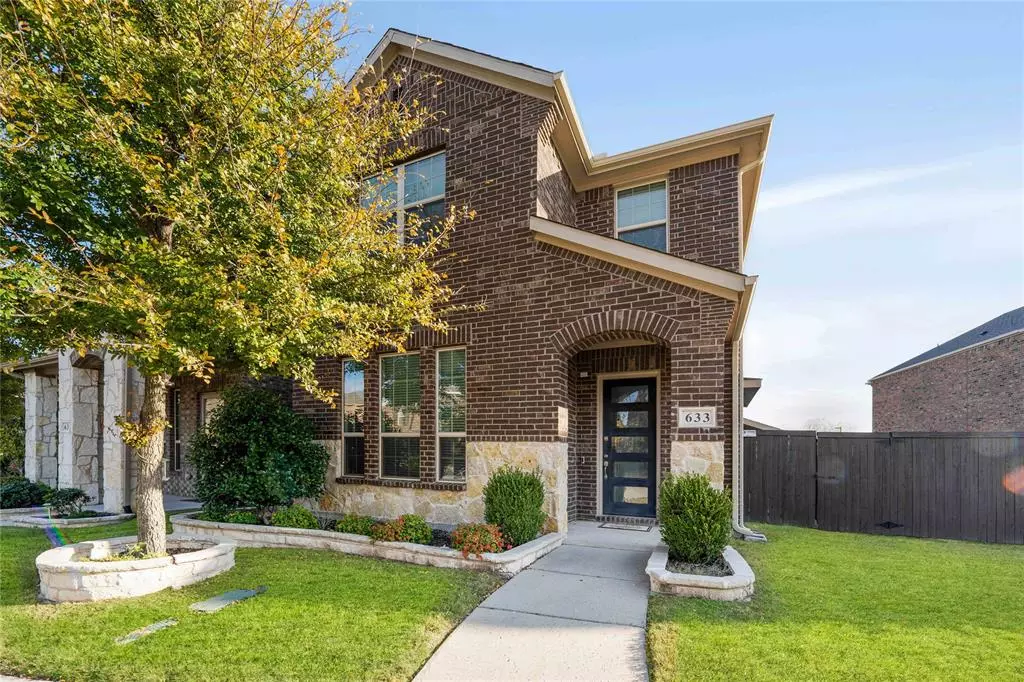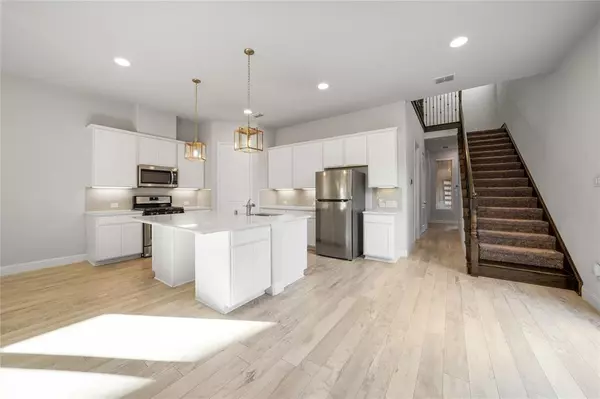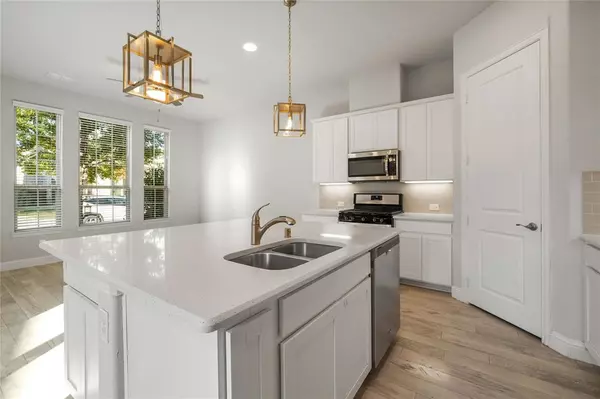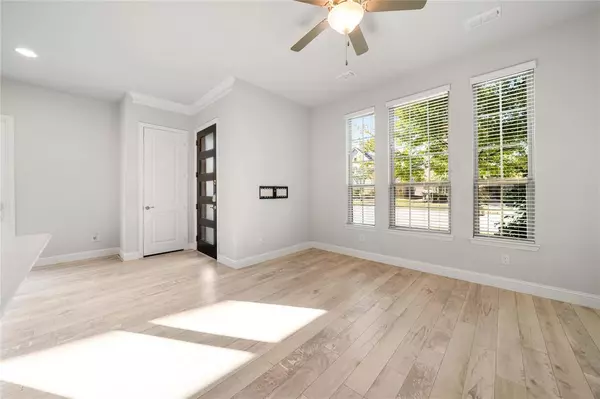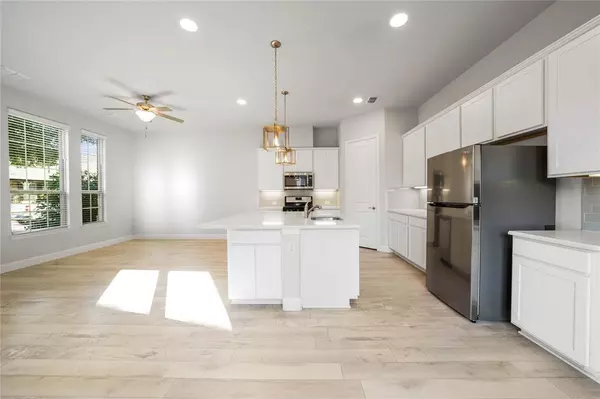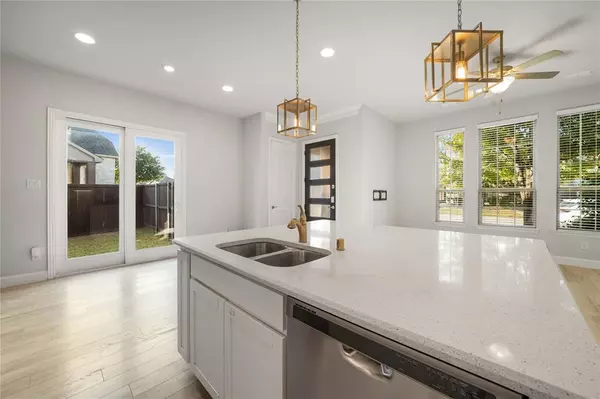3 Beds
3 Baths
2,019 SqFt
3 Beds
3 Baths
2,019 SqFt
Key Details
Property Type Single Family Home
Sub Type Single Family Residence
Listing Status Pending
Purchase Type For Rent
Square Footage 2,019 sqft
Subdivision Ansley Meadow
MLS Listing ID 20793457
Style Traditional
Bedrooms 3
Full Baths 2
Half Baths 1
HOA Fees $750/ann
PAD Fee $1
HOA Y/N Mandatory
Year Built 2017
Lot Size 4,791 Sqft
Acres 0.11
Property Description
Location
State TX
County Collin
Community Curbs
Direction From State Hwy 121 N, Exit toward Stacy, R on Stacy, R on Curtis, L on Ansley.
Rooms
Dining Room 1
Interior
Interior Features Chandelier, Decorative Lighting, Double Vanity, Kitchen Island, Open Floorplan, Walk-In Closet(s)
Heating Central
Cooling Central Air
Flooring Carpet, Ceramic Tile, Luxury Vinyl Plank
Appliance Dishwasher, Disposal, Dryer, Gas Range, Microwave, Refrigerator, Washer
Heat Source Central
Laundry Utility Room, Full Size W/D Area
Exterior
Exterior Feature Covered Patio/Porch, Rain Gutters, Lighting
Garage Spaces 2.0
Fence Back Yard, Wood
Community Features Curbs
Utilities Available Alley, Cable Available, City Sewer, City Water, Curbs, Electricity Available, Electricity Connected
Roof Type Composition
Total Parking Spaces 2
Garage Yes
Building
Lot Description Few Trees, Interior Lot, Landscaped, Sprinkler System, Subdivision
Story Two
Foundation Slab
Level or Stories Two
Structure Type Brick
Schools
Elementary Schools Cheatham
Middle Schools Curtis
High Schools Allen
School District Allen Isd
Others
Pets Allowed Yes, Breed Restrictions
Restrictions No Smoking,No Sublease,No Waterbeds,Pet Restrictions
Ownership of record
Pets Allowed Yes, Breed Restrictions

GET MORE INFORMATION
REALTOR® | Lic# 36145

