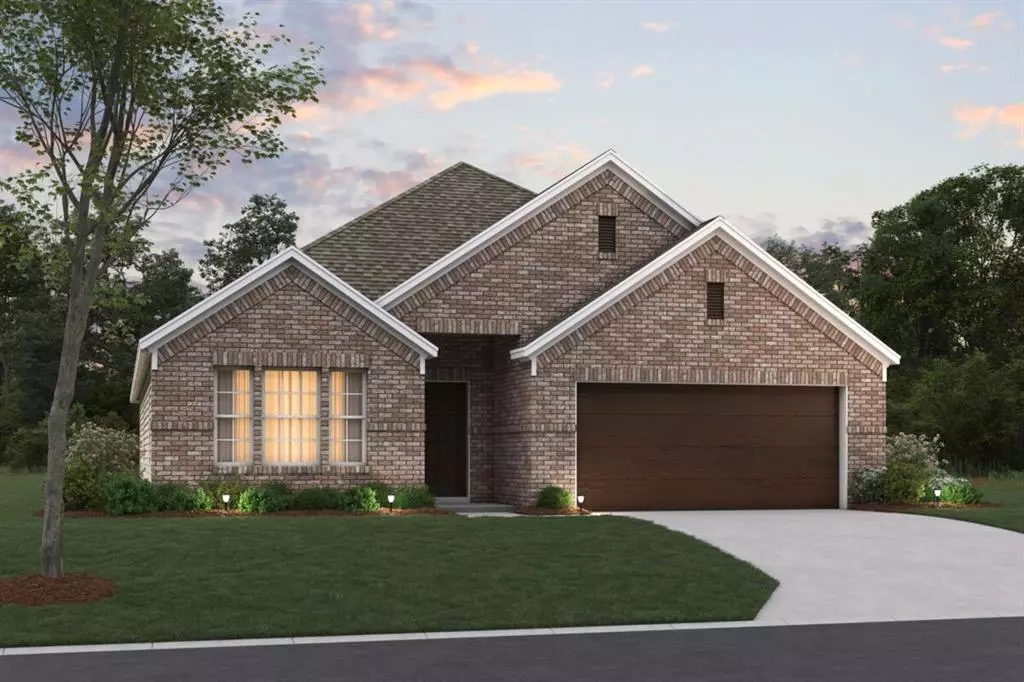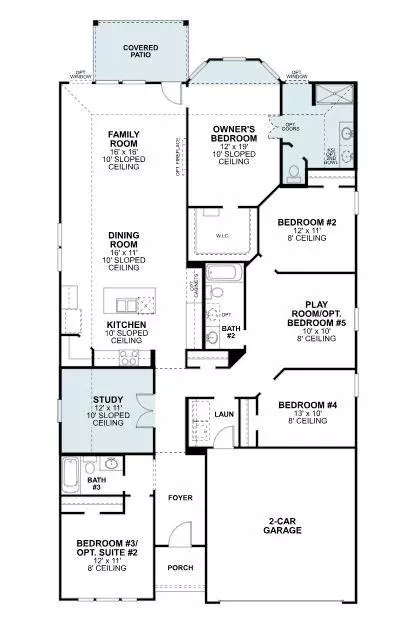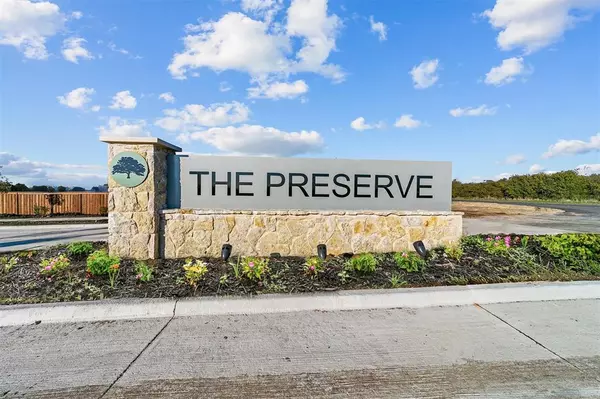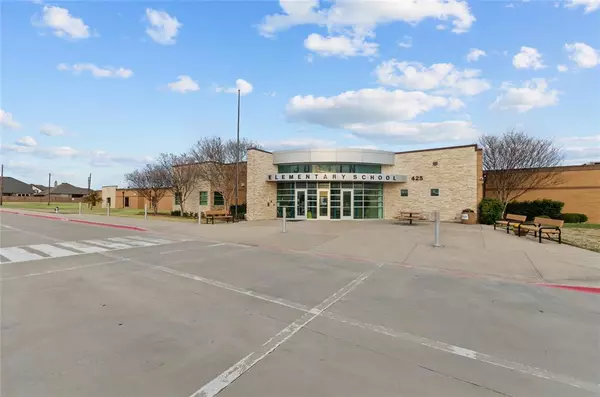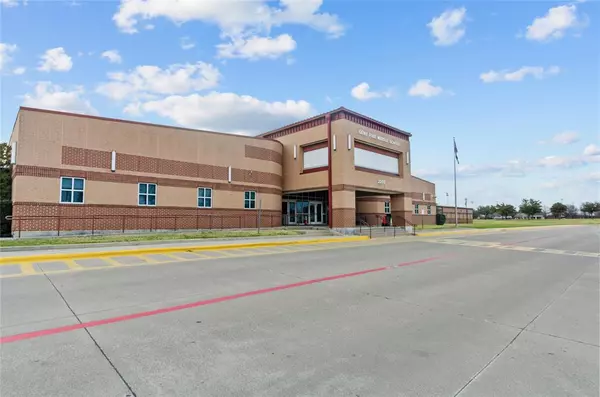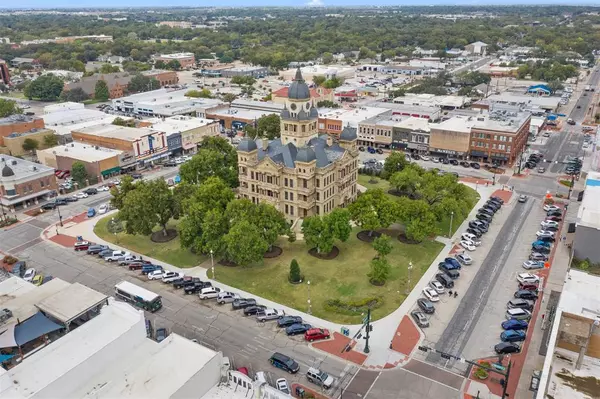4 Beds
3 Baths
2,331 SqFt
4 Beds
3 Baths
2,331 SqFt
Key Details
Property Type Single Family Home
Sub Type Single Family Residence
Listing Status Active
Purchase Type For Sale
Square Footage 2,331 sqft
Price per Sqft $184
Subdivision The Preserve
MLS Listing ID 20750346
Style Traditional
Bedrooms 4
Full Baths 3
HOA Fees $720
HOA Y/N Mandatory
Year Built 2025
Lot Size 5,967 Sqft
Acres 0.137
Lot Dimensions 50x120
Property Description
This new construction home by M-I Homes offers a contemporary design with a seamless open floorplan that creates a welcoming atmosphere from the moment you step inside. Wood-look tile flooring guides you through the main living spaces, and even the private study, located at the front of the home.
The heart of the home, the kitchen, is a chef's dream with granite countertops, a geometric tiled backsplash, stainless steel appliances, and a large island illuminated by pendant lights. Whether you're preparing a quick breakfast or hosting a dinner party, this kitchen is sure to impress.
The home features four well-appointed bathrooms, offering convenience and privacy for all residents and guests. The owner's bedroom includes an extended bay window that draws in additional sunlight and maximizes your square footage. An en-suite bathroom provides a peaceful retreat at the end of a long day with dual sinks, marble-inspired wall tile surrounding the walk-in shower, and a spacious walk-in closet that solves all of your storage needs.
Enjoy the beautiful Texas weather on the covered patio, perfect for relaxing with a morning cup of coffee or hosting BBQs with friends and family. The outdoor space provides a peaceful escape and an ideal spot for outdoor dining or simply unwinding under the open sky.
Don't miss out on the opportunity to make this beautiful, new construction home your own. Schedule your visit today!
Location
State TX
County Denton
Community Community Pool, Greenbelt, Playground, Sidewalks
Direction Take I-35W North and take exit 68 towards Eagle Parkway. Take a left turn onto Eagle Parkway and continue onto Old Blue Mound Road. Take a right turn onto FM 156 and continue straight. Take a left turn onto W 1st Street (FM 407 W) and continue for about 1 mile. The community will be on your left.
Rooms
Dining Room 1
Interior
Interior Features Cable TV Available, Decorative Lighting, Granite Counters, Kitchen Island, Open Floorplan, Walk-In Closet(s)
Heating Central, Natural Gas
Cooling Ceiling Fan(s), Central Air, Electric
Flooring Carpet, Ceramic Tile
Appliance Dishwasher, Disposal, Gas Range, Microwave, Tankless Water Heater, Vented Exhaust Fan
Heat Source Central, Natural Gas
Laundry Electric Dryer Hookup, Utility Room, Full Size W/D Area, Washer Hookup
Exterior
Exterior Feature Covered Patio/Porch, Rain Gutters, Private Yard
Garage Spaces 2.0
Fence Wood
Community Features Community Pool, Greenbelt, Playground, Sidewalks
Utilities Available City Sewer, City Water, Community Mailbox, Curbs, Individual Gas Meter, Individual Water Meter, Underground Utilities
Roof Type Composition
Total Parking Spaces 2
Garage Yes
Building
Lot Description Few Trees, Interior Lot, Landscaped, Sprinkler System, Subdivision
Story One
Foundation Slab
Level or Stories One
Structure Type Brick
Schools
Elementary Schools Justin
Middle Schools Pike
High Schools Northwest
School District Northwest Isd
Others
Restrictions Deed
Ownership MI Homes
Acceptable Financing Cash, Conventional, FHA, VA Loan
Listing Terms Cash, Conventional, FHA, VA Loan
Special Listing Condition Deed Restrictions

GET MORE INFORMATION
REALTOR® | Lic# 36145

