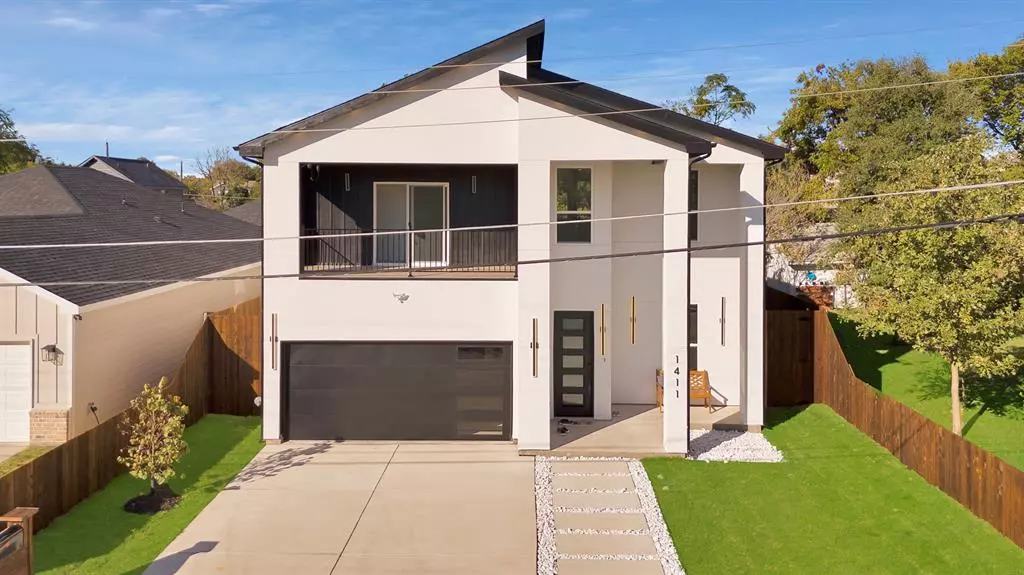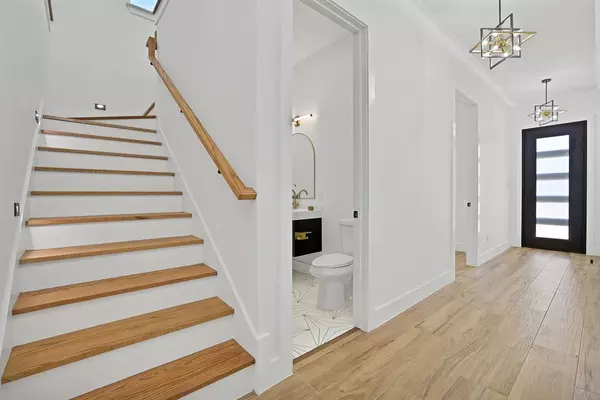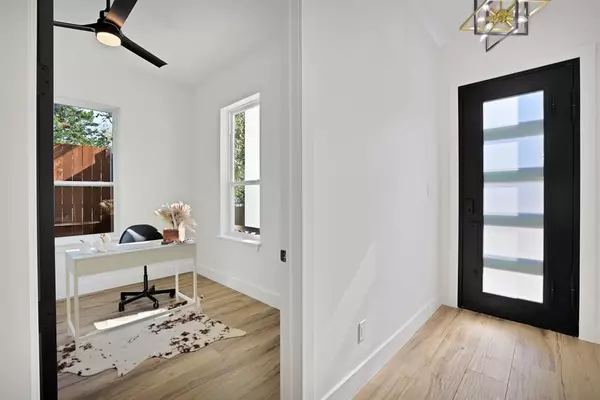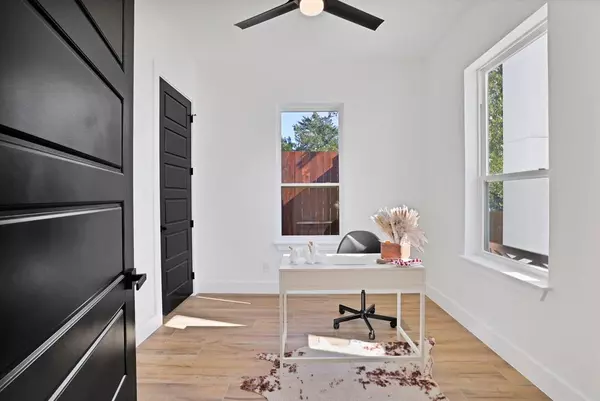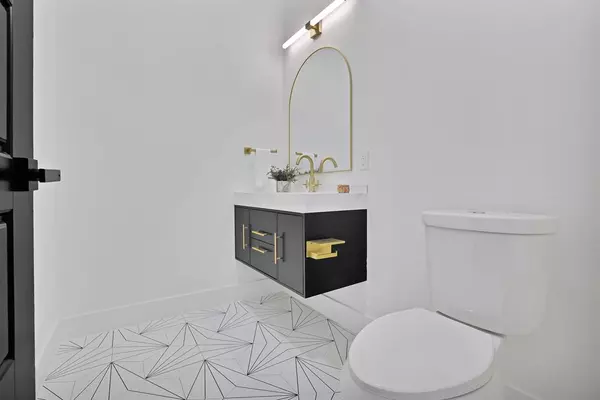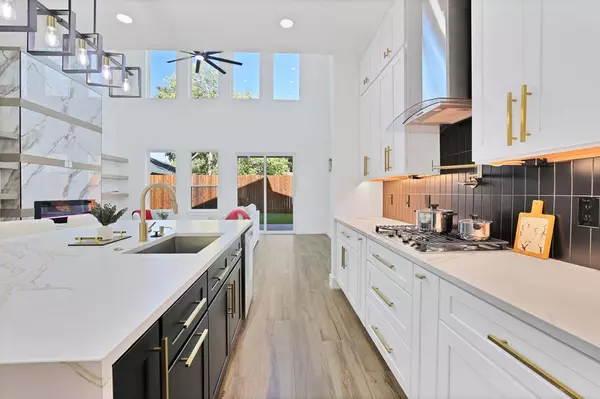5 Beds
4 Baths
3,140 SqFt
5 Beds
4 Baths
3,140 SqFt
Key Details
Property Type Single Family Home
Sub Type Single Family Residence
Listing Status Active
Purchase Type For Sale
Square Footage 3,140 sqft
Price per Sqft $275
Subdivision Eagle Point
MLS Listing ID 20779965
Style Contemporary/Modern
Bedrooms 5
Full Baths 3
Half Baths 1
HOA Y/N None
Year Built 2024
Annual Tax Amount $3,660
Lot Size 5,488 Sqft
Acres 0.126
Property Description
Location
State TX
County Dallas
Direction Use GPS from your location for the most accurate directions
Rooms
Dining Room 1
Interior
Interior Features Cable TV Available, Decorative Lighting, Eat-in Kitchen, High Speed Internet Available, In-Law Suite Floorplan, Kitchen Island, Natural Woodwork, Open Floorplan, Pantry, Smart Home System, Sound System Wiring, Walk-In Closet(s), Second Primary Bedroom
Heating Central, ENERGY STAR Qualified Equipment, Natural Gas
Cooling Ceiling Fan(s), Central Air, Electric, ENERGY STAR Qualified Equipment
Flooring Carpet, Ceramic Tile
Fireplaces Number 1
Fireplaces Type Decorative, Living Room
Appliance Built-in Gas Range, Dishwasher, Disposal, Gas Oven, Gas Water Heater, Microwave, Plumbed For Gas in Kitchen, Tankless Water Heater, Vented Exhaust Fan
Heat Source Central, ENERGY STAR Qualified Equipment, Natural Gas
Laundry Gas Dryer Hookup, Utility Room, Full Size W/D Area, Washer Hookup
Exterior
Exterior Feature Balcony, Covered Patio/Porch, Rain Gutters, Lighting, Private Entrance, Private Yard
Garage Spaces 2.0
Fence Privacy, Wood
Utilities Available Cable Available, City Sewer, City Water, Curbs, Electricity Available, Natural Gas Available, Phone Available, Sidewalk, Underground Utilities
Roof Type Composition
Total Parking Spaces 2
Garage Yes
Building
Lot Description Interior Lot, Lrg. Backyard Grass, Subdivision
Story Two
Foundation Slab
Level or Stories Two
Structure Type Concrete
Schools
Elementary Schools Martinez
Middle Schools Raul Quintanilla
High Schools Pinkston
School District Dallas Isd
Others
Ownership See Tax

GET MORE INFORMATION
REALTOR® | Lic# 36145

