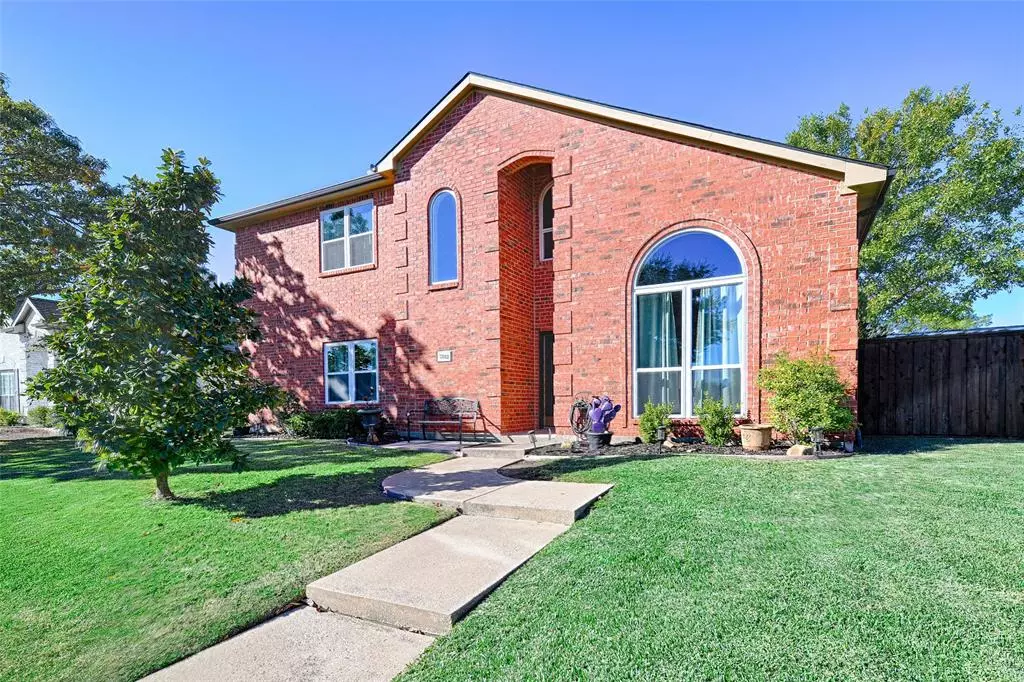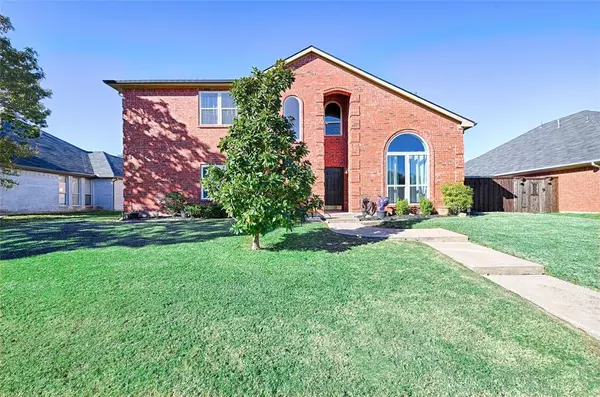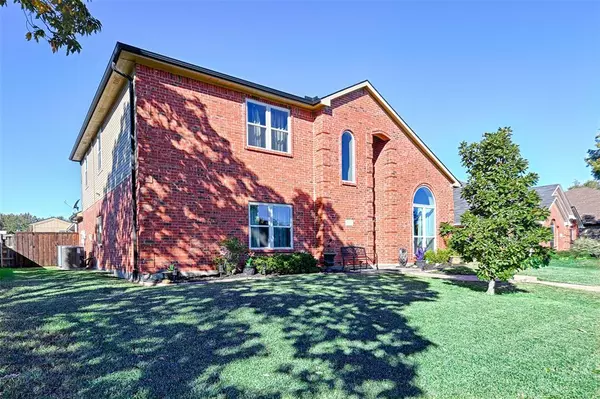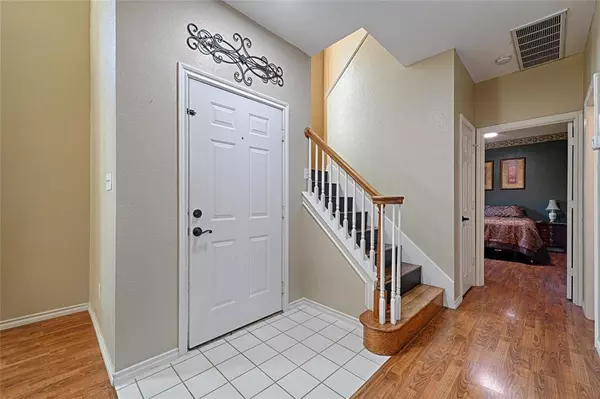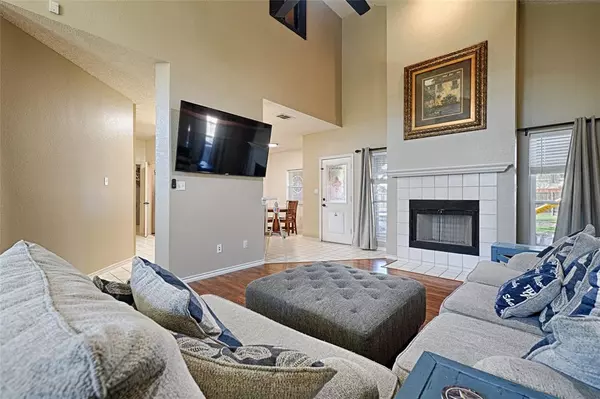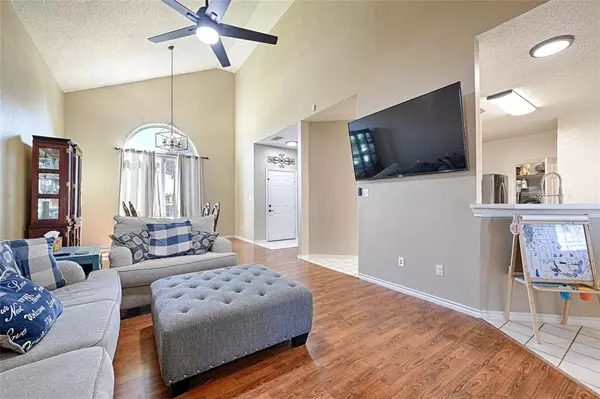4 Beds
3 Baths
2,616 SqFt
4 Beds
3 Baths
2,616 SqFt
Key Details
Property Type Single Family Home
Sub Type Single Family Residence
Listing Status Active
Purchase Type For Sale
Square Footage 2,616 sqft
Price per Sqft $189
Subdivision Oaks Two Addition (Csa)
MLS Listing ID 20772627
Style Traditional
Bedrooms 4
Full Baths 2
Half Baths 1
HOA Y/N None
Year Built 1994
Lot Size 10,018 Sqft
Acres 0.23
Lot Dimensions 71x142
Property Description
High-efficiency, low-e windows bathe the home in natural light, and the kitchen is a chef's dream, complete with a generous pantry, coffee bar, and appliance garage. Outdoors, entertain under the cedar patio cover with roll-down shades, enjoy meals on the composite deck, or prepare food at the outdoor cooking area.
The property boasts a two-space carport, a garage, and over 60 feet of double-wide driveway with an electric gate from the alley. A bonus air-conditioned workshop with storage makes this home a dream for hobbyists or those seeking extra work-from-home space. The lot is large enough to accommodate a granny flat. Conveniently located near the PGBT, major employment hubs, Firewheel Town Center, Firewheel and Woodbridge Golf Courses, and minutes from both Lake Ray Hubbard and Lake Lavon.
Don't miss the chance to make this exceptional property yours!
Location
State TX
County Collin
Direction From PBGT, go north on HWY 78. Turn left at the Murphy Road. Turn right on Blackburn (Campbell). Left on Wilhelmina. Left on Cottonwood Circle. House is on the left at 7011.
Rooms
Dining Room 2
Interior
Interior Features Built-in Features, Cable TV Available, Decorative Lighting, Eat-in Kitchen, High Speed Internet Available, Kitchen Island, Pantry, Vaulted Ceiling(s), Walk-In Closet(s)
Heating Central, Electric, Fireplace(s)
Cooling Central Air
Flooring Carpet, Laminate, Luxury Vinyl Plank, Tile
Fireplaces Number 1
Fireplaces Type Decorative
Appliance Dishwasher, Disposal, Electric Range, Electric Water Heater, Microwave, Refrigerator
Heat Source Central, Electric, Fireplace(s)
Laundry Electric Dryer Hookup, Utility Room, Full Size W/D Area, Washer Hookup
Exterior
Exterior Feature Barbecue, Covered Patio/Porch
Garage Spaces 2.0
Carport Spaces 2
Fence Back Yard, Privacy, Wood
Utilities Available Alley, City Sewer, City Water, Concrete, Curbs, Individual Water Meter
Roof Type Composition
Total Parking Spaces 4
Garage Yes
Building
Story Two
Foundation Slab
Level or Stories Two
Structure Type Brick
Schools
Elementary Schools Don Whitt
High Schools Wylie
School District Wylie Isd
Others
Ownership Call Agent
Acceptable Financing Cash, Conventional, FHA, Fixed, VA Loan
Listing Terms Cash, Conventional, FHA, Fixed, VA Loan

GET MORE INFORMATION
REALTOR® | Lic# 36145

