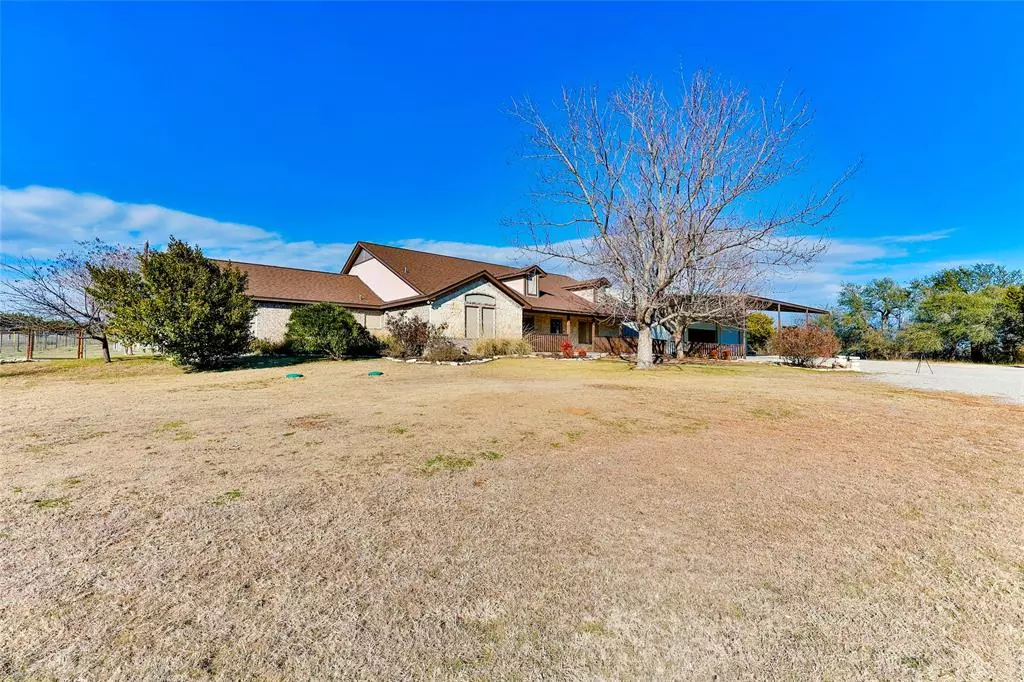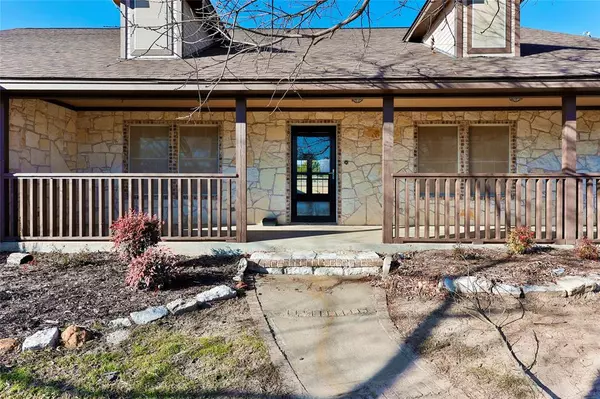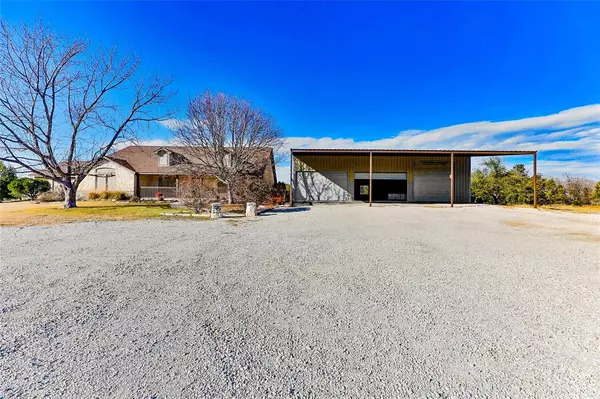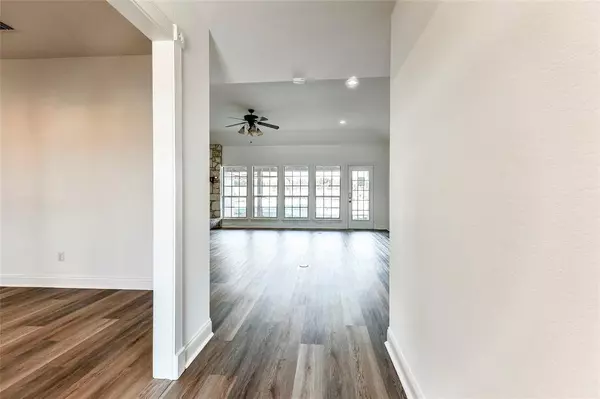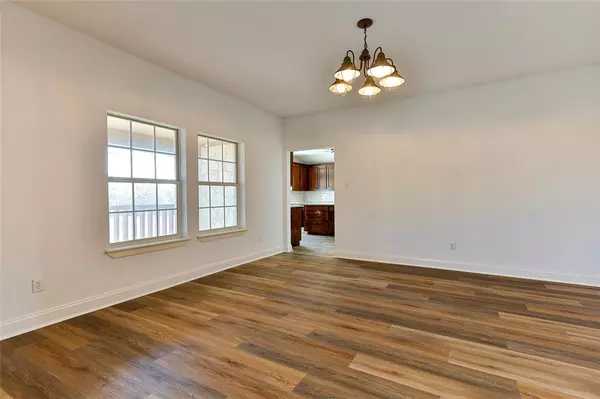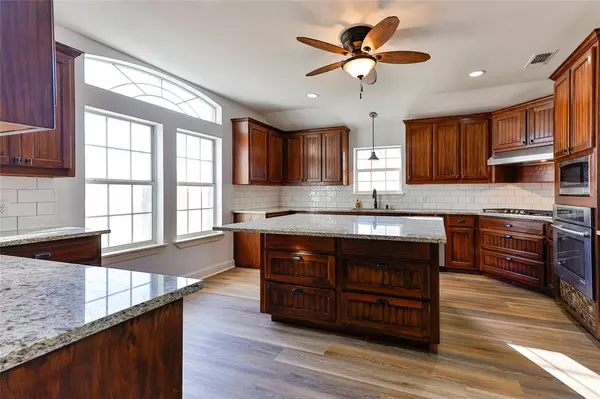4 Beds
3 Baths
3,390 SqFt
4 Beds
3 Baths
3,390 SqFt
Key Details
Property Type Single Family Home
Sub Type Farm/Ranch
Listing Status Active
Purchase Type For Sale
Square Footage 3,390 sqft
Price per Sqft $294
Subdivision T&P Rr Co Surv Sec 183 Abs
MLS Listing ID 20778427
Style Traditional
Bedrooms 4
Full Baths 2
Half Baths 1
HOA Y/N None
Year Built 2001
Annual Tax Amount $7,457
Lot Size 9.670 Acres
Acres 9.67
Property Description
Location
State TX
County Parker
Direction From downtown Weatherford go North on 51, west on 920, north on 2421 look for McClendon Road on the left!
Rooms
Dining Room 2
Interior
Interior Features Cable TV Available, Decorative Lighting, Eat-in Kitchen, Flat Screen Wiring, Granite Counters, High Speed Internet Available
Heating Central, Electric
Cooling Ceiling Fan(s), Central Air, Electric, Window Unit(s)
Flooring Carpet, Concrete, Wood
Fireplaces Number 1
Fireplaces Type Freestanding, Metal, Wood Burning
Appliance Built-in Gas Range, Dishwasher, Microwave, Plumbed For Gas in Kitchen, Water Softener
Heat Source Central, Electric
Exterior
Exterior Feature Covered Patio/Porch, Lighting, RV/Boat Parking, Storage
Garage Spaces 5.0
Carport Spaces 3
Fence Barbed Wire, Cross Fenced, Metal, Wire
Pool In Ground, Salt Water
Utilities Available All Weather Road, Asphalt, Outside City Limits, Septic, Well
Roof Type Composition
Street Surface Asphalt,Dirt,Gravel
Total Parking Spaces 8
Garage Yes
Private Pool 1
Building
Lot Description Acreage, Brush, Interior Lot, Landscaped, Lrg. Backyard Grass, Many Trees, Pasture, Sprinkler System, Tank/ Pond, Taxi-way
Story One
Foundation Slab
Level or Stories One
Structure Type Brick,Rock/Stone
Schools
Elementary Schools Peaster
Middle Schools Peaster
High Schools Peaster
School District Peaster Isd
Others
Restrictions Deed
Ownership Caruts Financial Corp
Acceptable Financing Cash, Conventional, FHA, Texas Vet, VA Loan
Listing Terms Cash, Conventional, FHA, Texas Vet, VA Loan

GET MORE INFORMATION
REALTOR® | Lic# 36145

