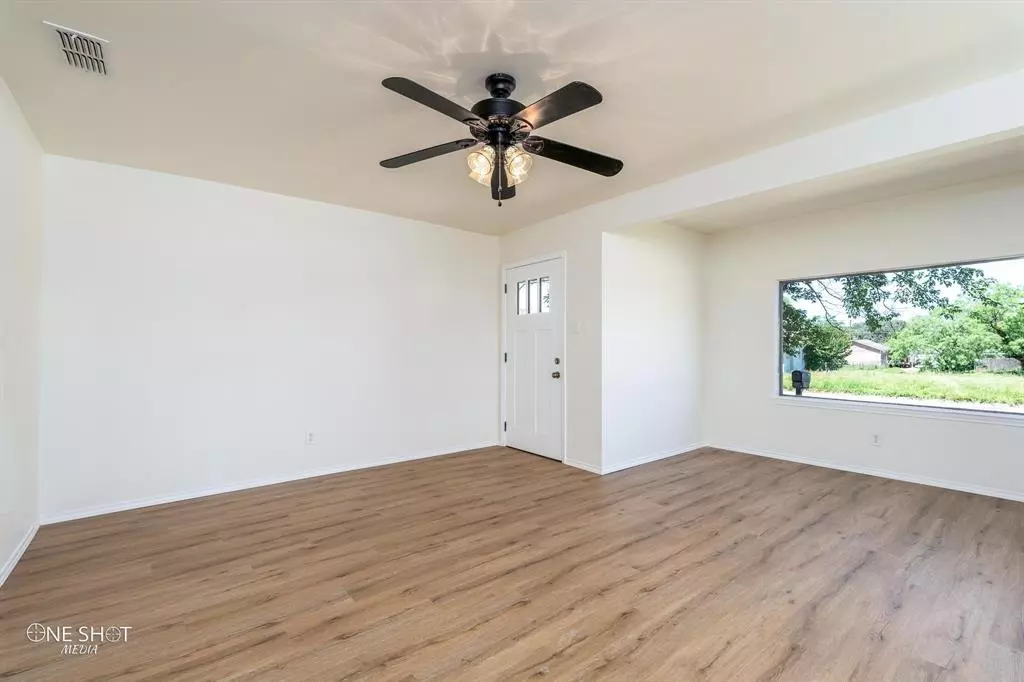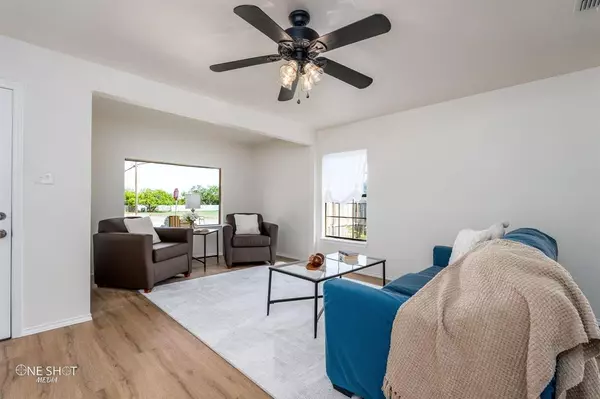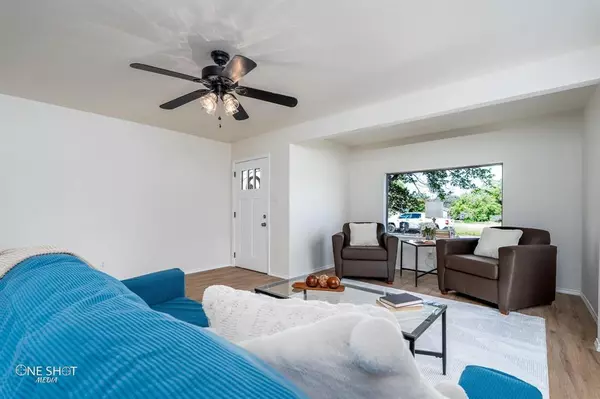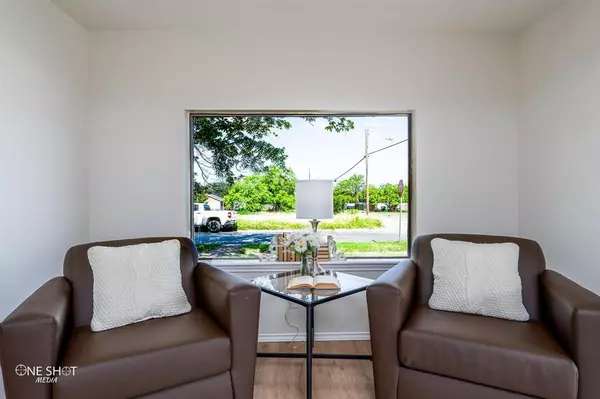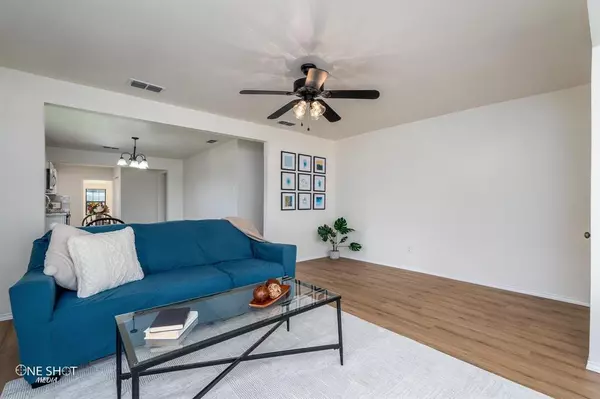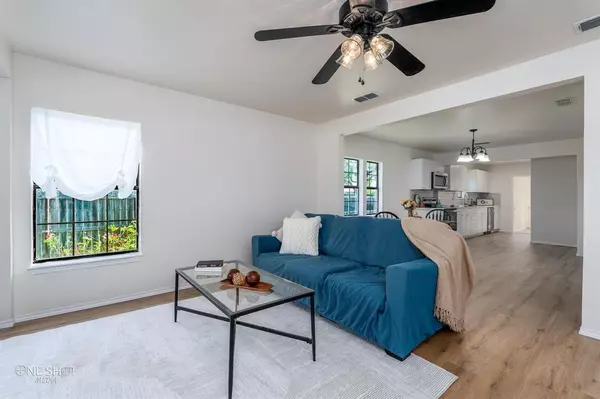3 Beds
2 Baths
1,568 SqFt
3 Beds
2 Baths
1,568 SqFt
Key Details
Property Type Single Family Home
Sub Type Single Family Residence
Listing Status Active Option Contract
Purchase Type For Sale
Square Footage 1,568 sqft
Price per Sqft $111
Subdivision College Heights
MLS Listing ID 20775023
Style Ranch
Bedrooms 3
Full Baths 2
HOA Y/N None
Year Built 1949
Annual Tax Amount $2,346
Lot Size 7,000 Sqft
Acres 0.1607
Property Description
Location
State TX
County Taylor
Direction Heading north on Hwy 83.84, exit Amber Ave. Take Right on Ambler Ave and right on Clinton St. House will be on your left.
Rooms
Dining Room 1
Interior
Interior Features Eat-in Kitchen, Open Floorplan
Heating Central
Cooling Ceiling Fan(s), Central Air, Electric
Flooring Carpet, Luxury Vinyl Plank
Appliance Dishwasher, Electric Range, Microwave
Heat Source Central
Exterior
Carport Spaces 1
Fence Back Yard, Wood
Utilities Available Alley, Asphalt, City Sewer, City Water, Electricity Connected, Individual Water Meter, Natural Gas Available
Roof Type Composition
Total Parking Spaces 2
Garage No
Building
Lot Description Corner Lot
Story One
Foundation Pillar/Post/Pier
Level or Stories One
Structure Type Siding
Schools
Elementary Schools Martinez
Middle Schools Craig
High Schools Abilene
School District Abilene Isd
Others
Ownership Flops To Props, LLC
Acceptable Financing Cash, Conventional, FHA, VA Loan
Listing Terms Cash, Conventional, FHA, VA Loan

GET MORE INFORMATION
REALTOR® | Lic# 36145

