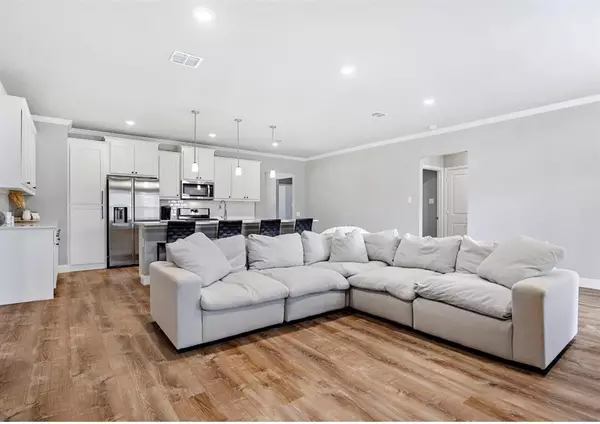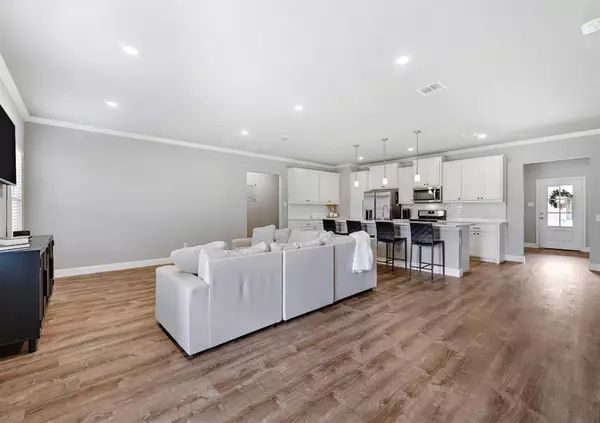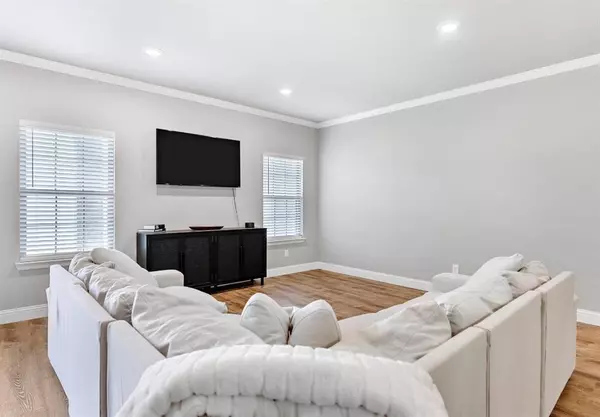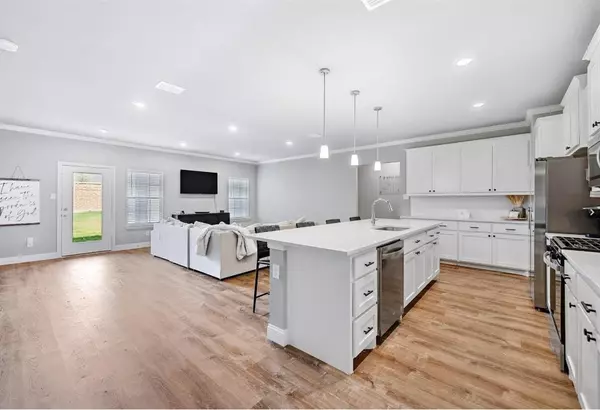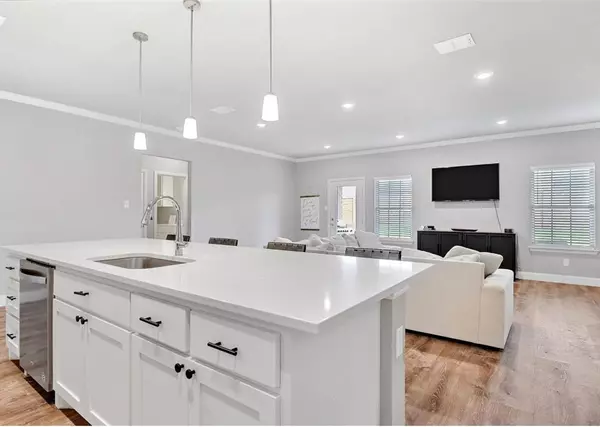
4 Beds
3 Baths
2,297 SqFt
4 Beds
3 Baths
2,297 SqFt
Key Details
Property Type Single Family Home
Sub Type Single Family Residence
Listing Status Active
Purchase Type For Sale
Square Footage 2,297 sqft
Price per Sqft $166
Subdivision Lakepointe Ph Iia
MLS Listing ID 20772390
Style Traditional
Bedrooms 4
Full Baths 3
HOA Fees $450/ann
HOA Y/N None
Year Built 2022
Annual Tax Amount $8,132
Lot Size 7,274 Sqft
Acres 0.167
Property Description
With no basement to worry about, the home is low-maintenance and easy to manage. The 7,274 sq ft lot provides plenty of room for outdoor activities, and the attached 2-car garage offers convenient parking. The property is in excellent condition, built with sturdy brick materials, and is connected to public sewer.
This move-in-ready home is ideal for anyone looking for a newer, well-maintained property in a peaceful neighborhood
Location
State TX
County Collin
Direction To get to 351 Community Dr, Lavon, TX 75166, head west on Highway 78 toward Lavon. Turn right onto Community Drive and continue straight. The destination, 351 Community Dr, will be on your right. For the most accurate and detailed route, consider using a map service based on your starting location.
Rooms
Dining Room 1
Interior
Interior Features Built-in Features
Fireplaces Number 1
Fireplaces Type Living Room
Appliance Dishwasher, Disposal
Exterior
Garage Spaces 2.0
Utilities Available City Sewer
Total Parking Spaces 2
Garage Yes
Building
Story One
Level or Stories One
Structure Type Brick
Schools
Elementary Schools John & Barbara Roderick
Middle Schools Community Trails
High Schools Community
School District Community Isd
Others
Ownership CONTACT AGENT

GET MORE INFORMATION

REALTOR® | Lic# 36145


