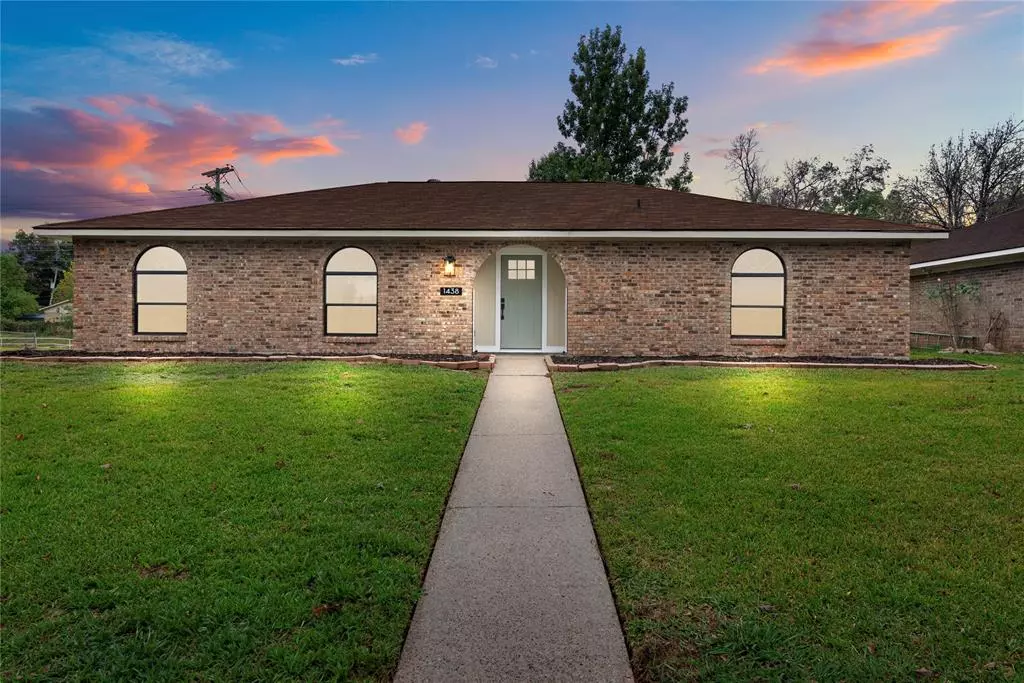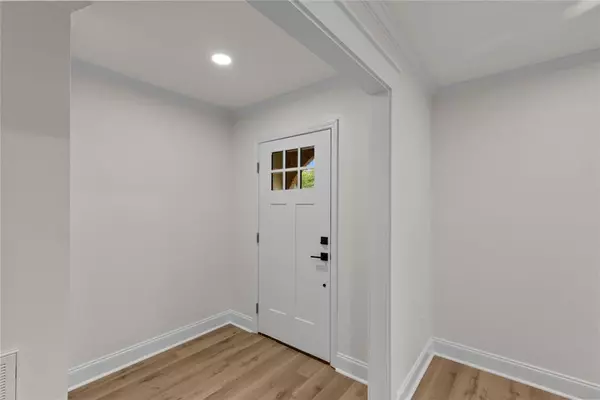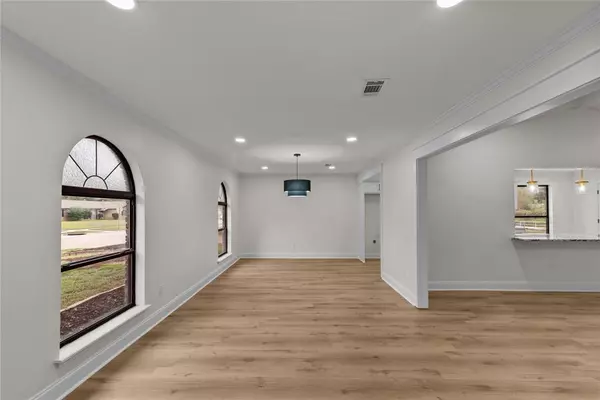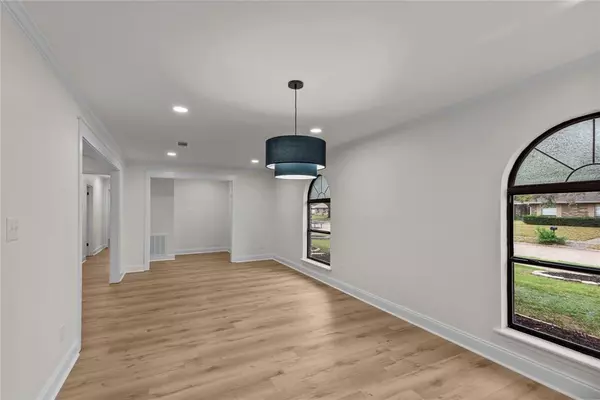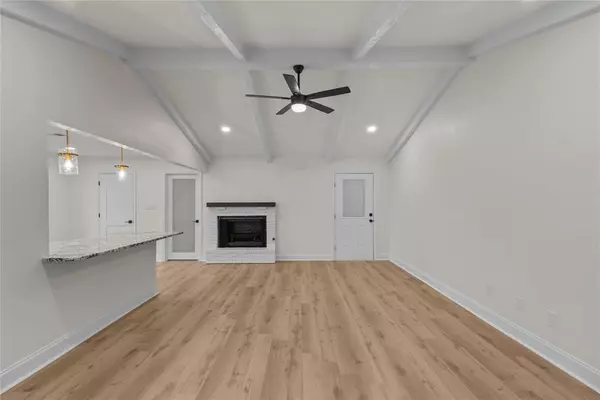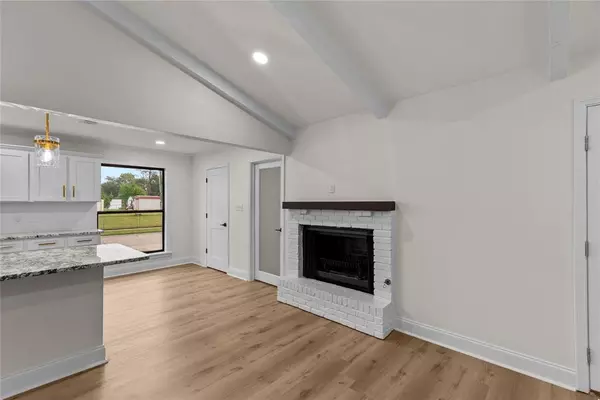3 Beds
2 Baths
1,892 SqFt
3 Beds
2 Baths
1,892 SqFt
Key Details
Property Type Single Family Home
Sub Type Single Family Residence
Listing Status Active
Purchase Type For Sale
Square Footage 1,892 sqft
Price per Sqft $132
Subdivision Bellaire
MLS Listing ID 20769395
Bedrooms 3
Full Baths 2
HOA Y/N None
Year Built 1971
Lot Size 10,628 Sqft
Acres 0.244
Property Description
Nestled on a spacious corner lot, this exquisite, fully remodeled residence combines modern luxury with timeless charm. From the moment you arrive, the inviting curb appeal and expansive grounds signal that this home is something truly special.
Step inside to discover luxury vinyl plank flooring that flows seamlessly throughout, complemented by a fresh, top-to-bottom coat of paint that brings a bright, clean feel to every room. The heart of this home, the kitchen, has been thoughtfully redesigned with custom cabinetry featuring elegant hardware, granite countertops, and a ceramic subway tile backsplash. It's equipped with brand-new appliances, including a gas stove and oven combo, dishwasher, and vent hood, offering both style and functionality for any home chef. The open-concept layout allows the kitchen to overlook the living area, enhancing the home's airy ambiance beneath vaulted ceilings—perfect for gatherings and daily living alike.
The master suite is a true retreat, thoughtfully transformed into a luxurious haven. Enjoy the tranquility of a spacious walk-in shower, dual vanity sinks, and ambient lighting designed to create a spa-like atmosphere. A beautiful barn door completes the space, blending rustic charm with modern sophistication. The guest bathroom echoes this sense of luxury, boasting a brand-new double vanity, designer lighting, and a stylish tile tub surround.
With an entertainer's front room, a dining area graced by an elegant chandelier, and a versatile two-car side entry garage, every detail in this home has been crafted for both elegance and ease.
Discover your new lifestyle in a home that perfectly balances modern updates with warmth and charm. Schedule your viewing today and fall in love with this stunning property!
Location
State LA
County Bossier
Community Jogging Path/Bike Path
Direction GPS
Rooms
Dining Room 1
Interior
Interior Features Built-in Features, Cable TV Available, Chandelier, Decorative Lighting, Double Vanity, Granite Counters, High Speed Internet Available, Kitchen Island, Open Floorplan, Pantry, Vaulted Ceiling(s), Walk-In Closet(s)
Heating Central, Fireplace(s)
Cooling Ceiling Fan(s), Central Air, Roof Turbine(s)
Flooring Luxury Vinyl Plank, Tile
Fireplaces Number 1
Fireplaces Type Brick
Appliance Dishwasher, Disposal, Electric Water Heater, Gas Oven, Gas Range, Vented Exhaust Fan
Heat Source Central, Fireplace(s)
Laundry Electric Dryer Hookup, Utility Room, Washer Hookup, On Site
Exterior
Garage Spaces 2.0
Community Features Jogging Path/Bike Path
Utilities Available City Sewer, City Water, Concrete, Electricity Available, Electricity Connected, Individual Gas Meter, Individual Water Meter, Sidewalk
Roof Type Shingle
Total Parking Spaces 2
Garage Yes
Building
Story One
Foundation Slab
Level or Stories One
Structure Type Brick
Schools
Elementary Schools Bossier Isd Schools
Middle Schools Bossier Isd Schools
High Schools Bossier Isd Schools
School District Bossier Psb
Others
Ownership Quentin Koury

GET MORE INFORMATION
REALTOR® | Lic# 36145

