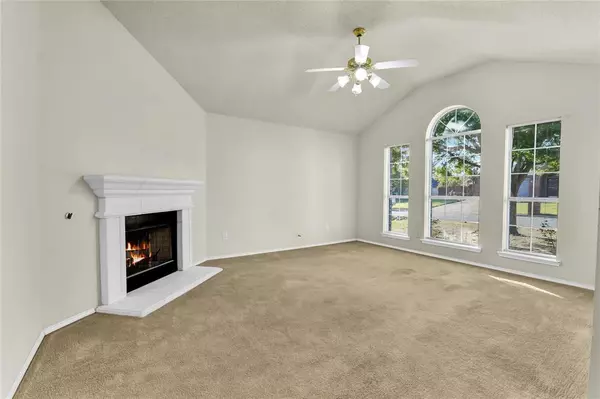3 Beds
2 Baths
1,515 SqFt
3 Beds
2 Baths
1,515 SqFt
Key Details
Property Type Single Family Home
Sub Type Single Family Residence
Listing Status Active
Purchase Type For Sale
Square Footage 1,515 sqft
Price per Sqft $194
Subdivision Fox Hollow Ii
MLS Listing ID 20761974
Style Traditional
Bedrooms 3
Full Baths 2
HOA Y/N None
Year Built 2000
Annual Tax Amount $4,226
Lot Size 8,407 Sqft
Acres 0.193
Property Description
As you enter, you'll find a cozy living room to the right, complete with a gas fireplace. Continuing down the hallway, you'll discover a spacious utility room on the left, leading to the kitchen and dining area at the back of the home.
With a split-bedroom floorplan, this 3-bedroom residence offers privacy and comfort. The primary suite includes an ensuite bathroom with a separate shower and garden tub, along with a generous walk-in closet. The other two bedrooms are conveniently located on the opposite side of the kitchen and dining area, allowing for a harmonious flow throughout the home.
Abundant natural light fills the space, and the two-level backyard features a newer storage building on the lower level, perfect for use as a small workshop. Recent upgrades include a brand-new garage door installed in 2024, along with a recently serviced mini-split in the garage. The roof was replaced in 2016, with additional repairs made in 2024, including new vents and a turbine.
This home has been lovingly maintained and is ready to welcome you. Please note: The grass in the photos has been enhanced to illustrate potential; the actual grass is not as lush.
Location
State TX
County Parker
Direction From US-180 turn onto Sweetwater Dr, Turn right onto Beaumont Dr, Turn left on Dalhart Dr, home on the right.
Rooms
Dining Room 1
Interior
Interior Features High Speed Internet Available, Walk-In Closet(s)
Heating Central, Electric
Cooling Ceiling Fan(s), Central Air, Electric
Flooring Carpet, Linoleum
Fireplaces Number 1
Fireplaces Type Brick
Appliance Dishwasher, Electric Oven, Electric Range
Heat Source Central, Electric
Exterior
Exterior Feature Storage
Garage Spaces 2.0
Fence Back Yard, Wood
Utilities Available All Weather Road, City Sewer, City Water, Electricity Connected, Individual Water Meter
Roof Type Composition
Total Parking Spaces 2
Garage Yes
Building
Lot Description Interior Lot
Story One
Foundation Slab
Level or Stories One
Structure Type Brick
Schools
Elementary Schools Crockett
Middle Schools Tison
High Schools Weatherford
School District Weatherford Isd
Others
Restrictions Deed
Ownership Estate
Acceptable Financing Cash, Conventional, FHA, VA Loan
Listing Terms Cash, Conventional, FHA, VA Loan
Special Listing Condition Aerial Photo

GET MORE INFORMATION
REALTOR® | Lic# 36145






