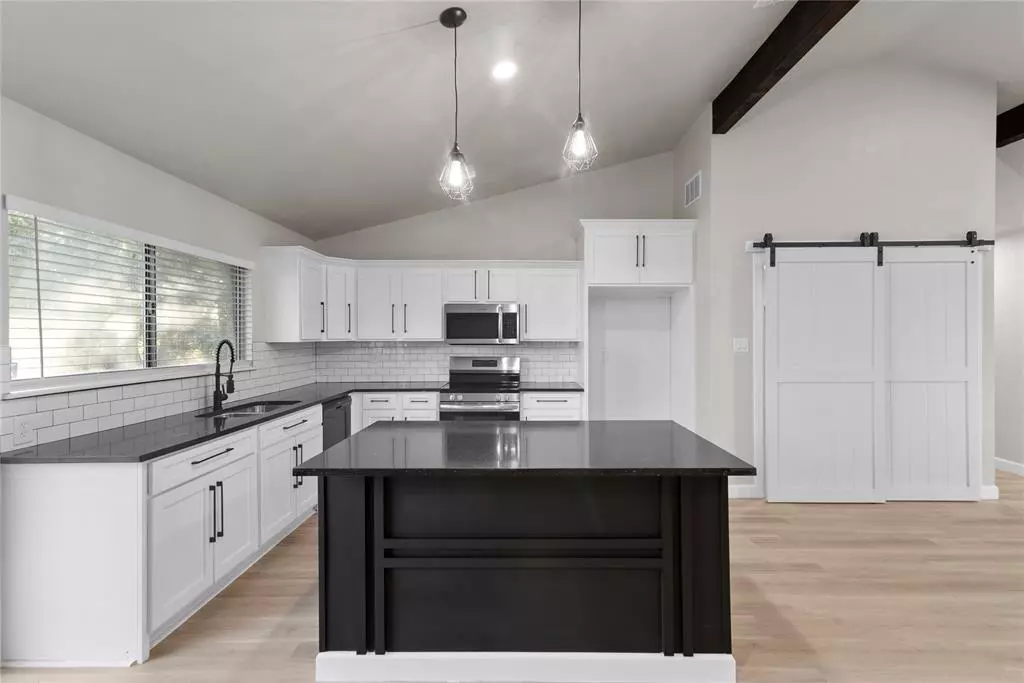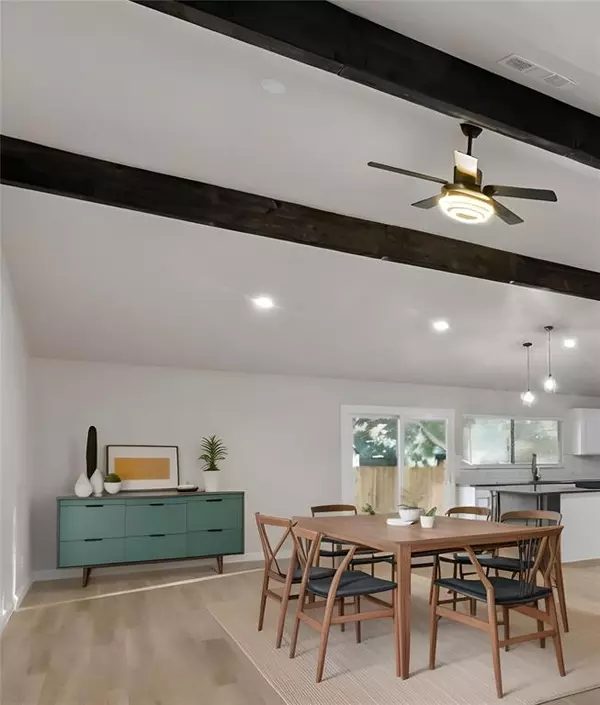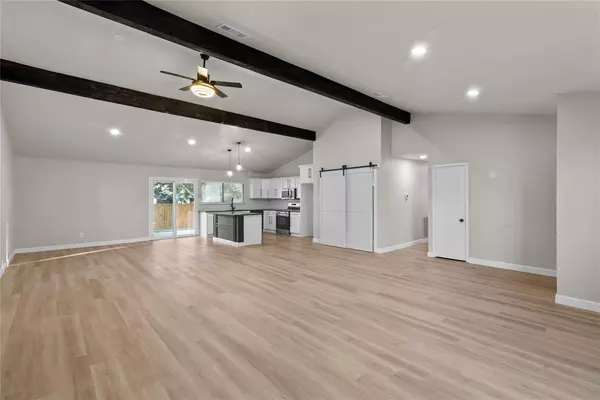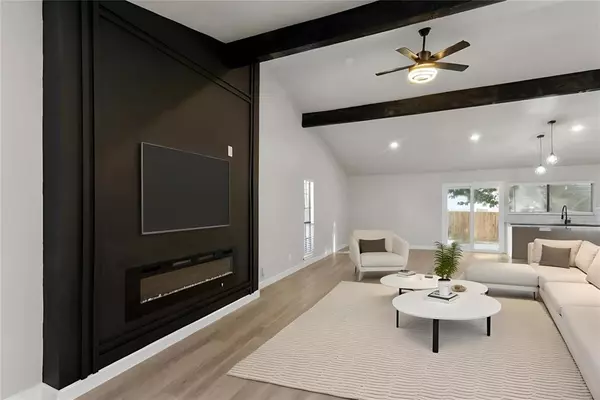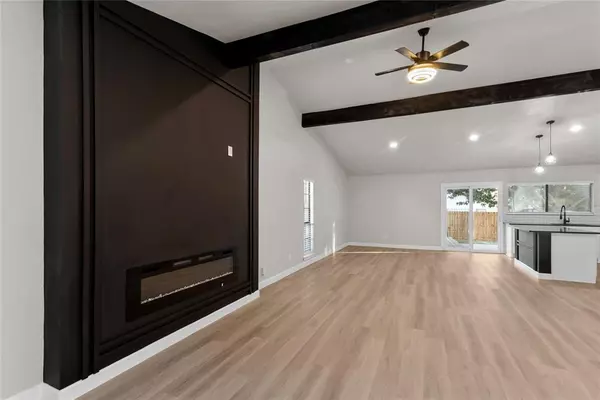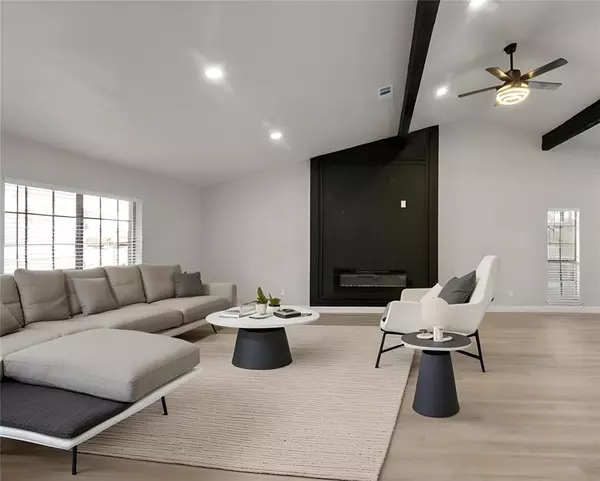3 Beds
2 Baths
1,700 SqFt
3 Beds
2 Baths
1,700 SqFt
Key Details
Property Type Single Family Home
Sub Type Single Family Residence
Listing Status Active Option Contract
Purchase Type For Sale
Square Footage 1,700 sqft
Price per Sqft $193
Subdivision Woodfield Add
MLS Listing ID 20749358
Style Traditional
Bedrooms 3
Full Baths 2
HOA Y/N None
Year Built 1983
Annual Tax Amount $5,156
Lot Size 7,492 Sqft
Acres 0.172
Property Description
Step inside to discover a blend of and charm, highlighted by natural stone countertops and a sleek electric fireplace. New appliances grace the kitchen, while a captivating feature wall adds a touch of artistry. The open kitchen and dining area is perfect for culinary creations and memorable gatherings.
Retreat to the primary suite, a sanctuary complete with an ensuite featuring a double vanity and an upgraded shower, as well as a walk-in closet.
Venture outside to find an enchanting backyard oasis. Enjoy the spacious deck beneath the dappled light of a beautiful shade tree, creating an idyllic setting for relaxation and gatherings with friends and family. This home is truly a sanctuary where elegance meets comfort.
Location
State TX
County Tarrant
Community Curbs, Sidewalks
Direction See GPS From I20, head north on Bowman Springs Road. Take the first right at the round about onto Greenspring Drive and house will be on the right.
Rooms
Dining Room 1
Interior
Interior Features Cable TV Available, Cathedral Ceiling(s), Decorative Lighting, Eat-in Kitchen, Flat Screen Wiring, High Speed Internet Available, Kitchen Island, Open Floorplan, Vaulted Ceiling(s), Walk-In Closet(s)
Heating Central, Fireplace(s)
Cooling Ceiling Fan(s), Central Air, Electric
Flooring Luxury Vinyl Plank
Fireplaces Number 1
Fireplaces Type Electric, Living Room
Appliance Dishwasher, Disposal, Electric Cooktop, Electric Oven, Electric Water Heater, Microwave
Heat Source Central, Fireplace(s)
Laundry Electric Dryer Hookup, In Kitchen, Full Size W/D Area, Washer Hookup
Exterior
Garage Spaces 2.0
Fence Back Yard, Gate, Wood
Community Features Curbs, Sidewalks
Utilities Available City Water, Concrete, Curbs, Electricity Connected, Individual Water Meter, Phone Available
Roof Type Composition
Total Parking Spaces 2
Garage Yes
Building
Lot Description Cleared, Landscaped
Story One
Foundation Slab
Level or Stories One
Structure Type Brick,Siding
Schools
Elementary Schools Miller
High Schools Martin
School District Arlington Isd
Others
Restrictions Deed
Ownership ESS Global LLC
Acceptable Financing Cash, Conventional, FHA, VA Loan
Listing Terms Cash, Conventional, FHA, VA Loan

GET MORE INFORMATION
REALTOR® | Lic# 36145

