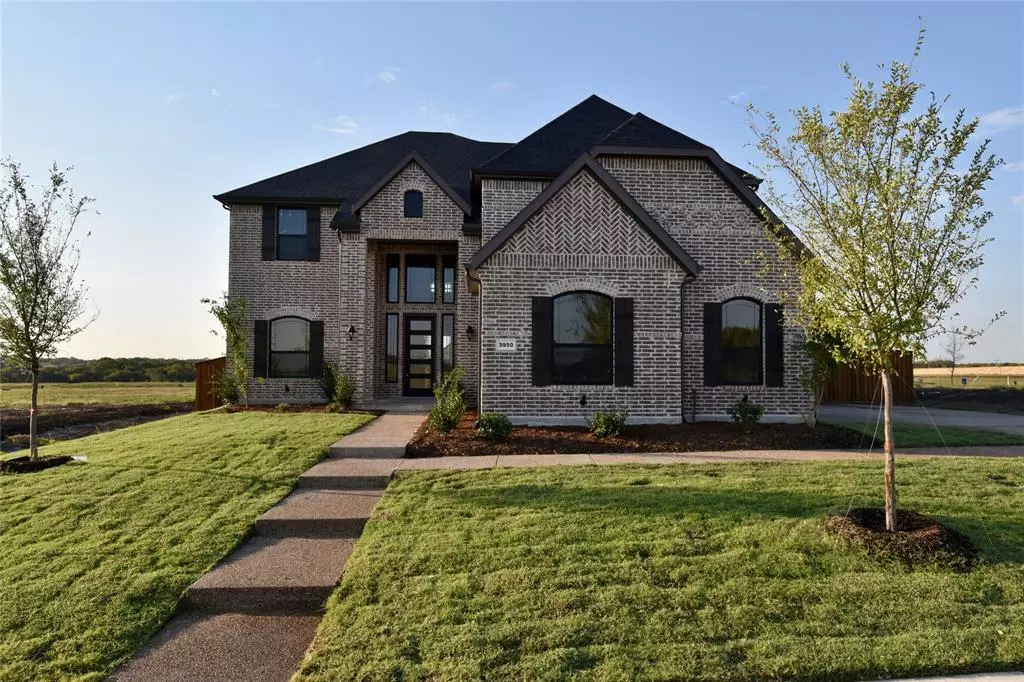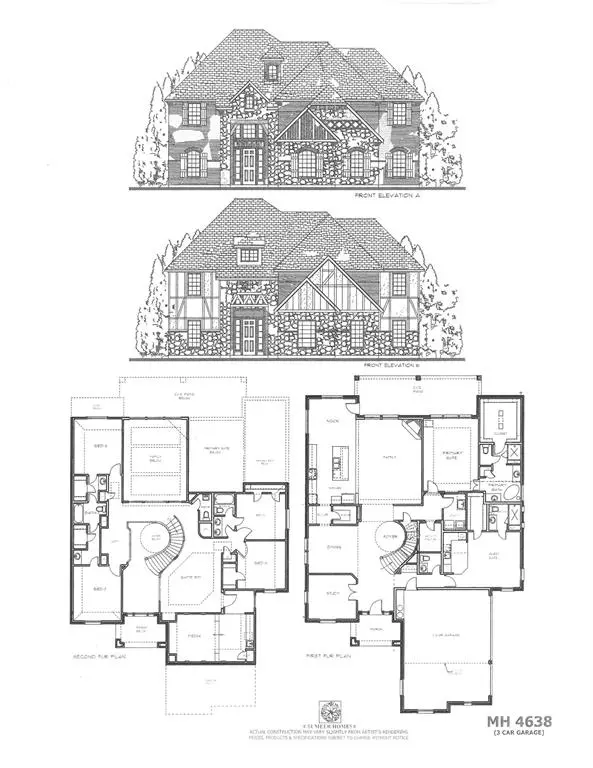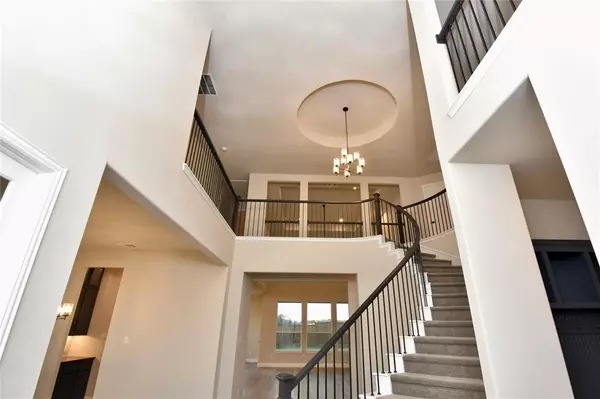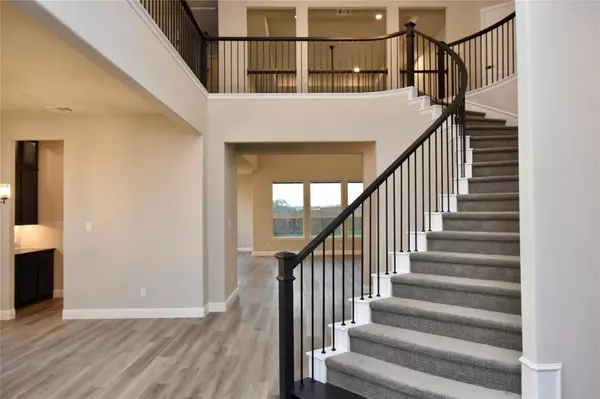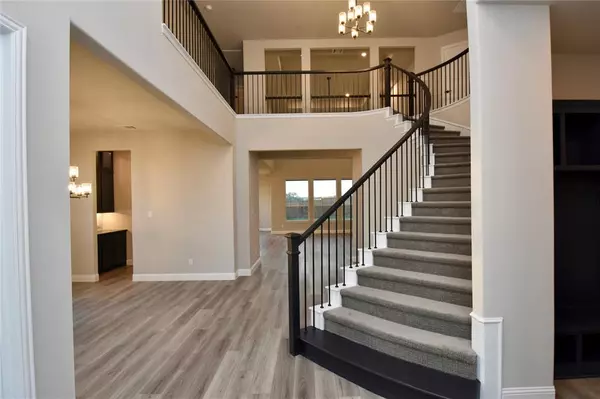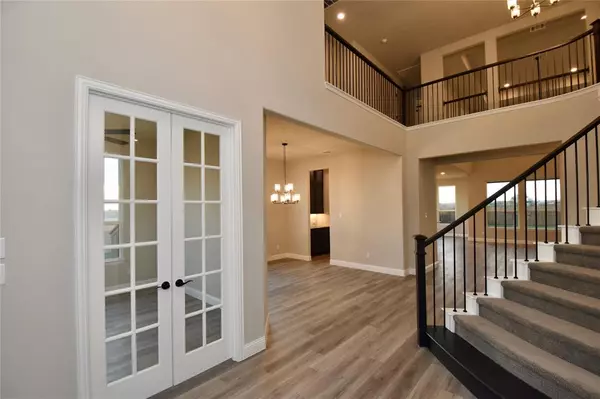6 Beds
6 Baths
4,638 SqFt
6 Beds
6 Baths
4,638 SqFt
Key Details
Property Type Single Family Home
Sub Type Single Family Residence
Listing Status Active
Purchase Type For Sale
Square Footage 4,638 sqft
Price per Sqft $208
Subdivision Malabar Hill
MLS Listing ID 20760554
Bedrooms 6
Full Baths 4
Half Baths 2
HOA Fees $1,000/ann
HOA Y/N Mandatory
Year Built 2024
Lot Size 0.275 Acres
Acres 0.2755
Lot Dimensions 83' X 145' !!!
Property Description
Primary Bedroom down features private entrance not going through family room, panned ceiling, fantastic bath and closet. Upstairs features 4 bedrooms, powder room, game and media. HUGE 30'x8' covered patio, HUGE 83'x38' back yard. BEST DESIGN, FEATURES, LOCATION, AND PRICE.
Location
State TX
County Collin
Direction FROM 380 AND PRESTON GO NORTH TO FIRST STREET, EAST PAST WALNUT GROVE HIGH SCHOOL TO WHITLEY PLACE, RIGHT TO PLEASANT DRIVE, LEFT ON HANGING GARDEN DRIVE TO WILDERNESS- THEN LEFT TO 3950.
Rooms
Dining Room 2
Interior
Interior Features Chandelier, Decorative Lighting, Double Vanity, Eat-in Kitchen, Flat Screen Wiring, In-Law Suite Floorplan, Kitchen Island, Loft, Open Floorplan, Pantry, Smart Home System, Sound System Wiring, Vaulted Ceiling(s), Walk-In Closet(s), Second Primary Bedroom
Heating Central, ENERGY STAR Qualified Equipment, ENERGY STAR/ACCA RSI Qualified Installation, Fireplace(s), Natural Gas, Zoned
Cooling Attic Fan, Ceiling Fan(s), Central Air, ENERGY STAR Qualified Equipment, Humidity Control, Zoned
Flooring Carpet, Luxury Vinyl Plank
Fireplaces Number 1
Fireplaces Type Decorative, Electric, Family Room, Glass Doors
Appliance Dishwasher, Disposal, Electric Oven, Gas Cooktop, Microwave, Convection Oven, Double Oven, Plumbed For Gas in Kitchen, Tankless Water Heater, Vented Exhaust Fan
Heat Source Central, ENERGY STAR Qualified Equipment, ENERGY STAR/ACCA RSI Qualified Installation, Fireplace(s), Natural Gas, Zoned
Exterior
Exterior Feature Covered Patio/Porch, Rain Gutters, Lighting
Garage Spaces 3.0
Fence Wood
Utilities Available City Sewer, City Water, Community Mailbox, Concrete, Curbs, Individual Gas Meter, Individual Water Meter, Phone Available, Sidewalk, Underground Utilities
Total Parking Spaces 3
Garage Yes
Building
Lot Description Interior Lot, Landscaped, Lrg. Backyard Grass
Story Two
Level or Stories Two
Schools
Elementary Schools Cynthia A Cockrell
Middle Schools Lorene Rogers
High Schools Walnut Grove
School District Prosper Isd
Others
Ownership SUMEER HOMES, INC.

GET MORE INFORMATION
REALTOR® | Lic# 36145

