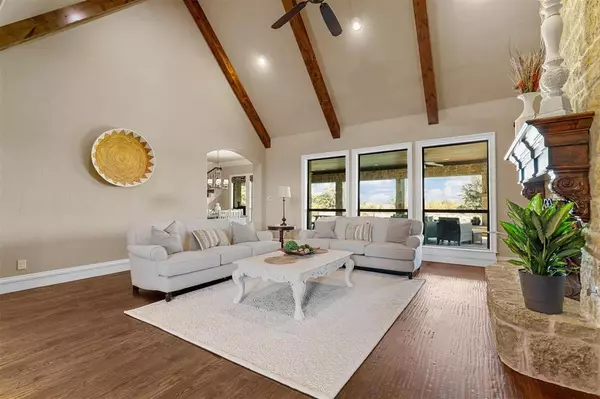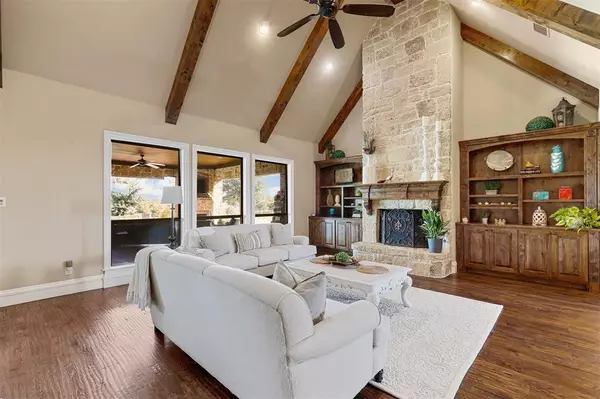
5 Beds
8 Baths
6,110 SqFt
5 Beds
8 Baths
6,110 SqFt
Key Details
Property Type Single Family Home
Sub Type Single Family Residence
Listing Status Active
Purchase Type For Sale
Square Footage 6,110 sqft
Price per Sqft $269
Subdivision Retreat Ph 01
MLS Listing ID 20757589
Bedrooms 5
Full Baths 5
Half Baths 3
HOA Fees $600
HOA Y/N Mandatory
Year Built 2014
Annual Tax Amount $14,284
Lot Size 0.501 Acres
Acres 0.501
Property Description
Location
State TX
County Johnson
Community Club House, Community Pool, Fishing, Fitness Center, Gated, Golf, Greenbelt, Guarded Entrance, Lake, Park, Perimeter Fencing, Pickle Ball Court, Playground, Pool, Restaurant, Tennis Court(S)
Direction GPS, From 67 go south on FM 1434 to The Retreat Country Club entrance, once through the gate turn left on Retreat Clubhouse drive and then left on Royal Birkdale, home is 2nd home on the right.
Rooms
Dining Room 2
Interior
Interior Features Built-in Features, Dry Bar, Granite Counters, High Speed Internet Available, In-Law Suite Floorplan, Kitchen Island, Multiple Staircases, Natural Woodwork, Pantry, Vaulted Ceiling(s), Walk-In Closet(s), Wet Bar
Flooring Carpet, Hardwood
Fireplaces Number 2
Fireplaces Type Wood Burning
Appliance Built-in Gas Range, Built-in Refrigerator
Laundry Electric Dryer Hookup, Utility Room, Full Size W/D Area, Stacked W/D Area
Exterior
Exterior Feature Attached Grill, Balcony, Built-in Barbecue, Covered Patio/Porch, Lighting, Outdoor Grill, Outdoor Kitchen, Outdoor Living Center, Putting Green
Garage Spaces 4.0
Fence Wrought Iron
Pool In Ground, Outdoor Pool, Private, Separate Spa/Hot Tub
Community Features Club House, Community Pool, Fishing, Fitness Center, Gated, Golf, Greenbelt, Guarded Entrance, Lake, Park, Perimeter Fencing, Pickle Ball Court, Playground, Pool, Restaurant, Tennis Court(s)
Utilities Available Private Sewer, Private Water
Roof Type Composition
Total Parking Spaces 4
Garage Yes
Private Pool 1
Building
Lot Description Cleared, Interior Lot, Lrg. Backyard Grass, On Golf Course, Subdivision
Story Two
Foundation Slab
Level or Stories Two
Schools
Elementary Schools Rio Vista
Middle Schools Rio Vista
High Schools Rio Vista
School District Rio Vista Isd
Others
Restrictions Deed,Development
Ownership See Tax
Acceptable Financing 1031 Exchange, Cash, Conventional
Listing Terms 1031 Exchange, Cash, Conventional
Special Listing Condition Aerial Photo

GET MORE INFORMATION

REALTOR® | Lic# 36145






