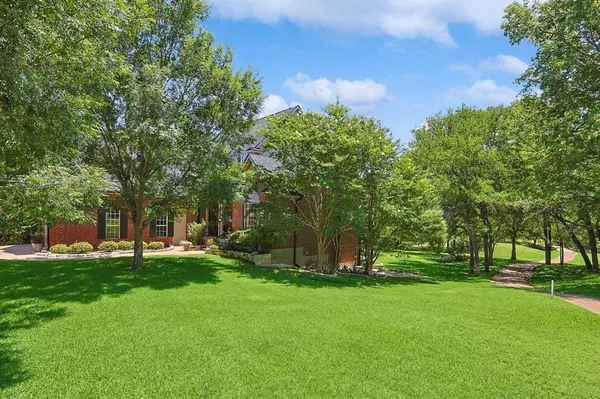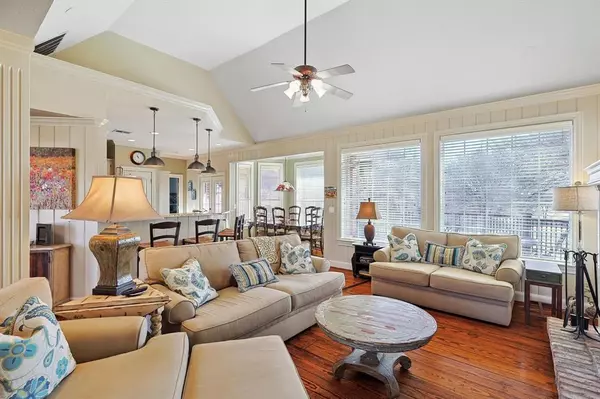5 Beds
4 Baths
4,045 SqFt
5 Beds
4 Baths
4,045 SqFt
Key Details
Property Type Single Family Home
Sub Type Single Family Residence
Listing Status Active
Purchase Type For Sale
Square Footage 4,045 sqft
Price per Sqft $185
Subdivision White Bluff #39
MLS Listing ID 20753980
Style Contemporary/Modern,Craftsman,Mediterranean,Traditional,Other
Bedrooms 5
Full Baths 3
Half Baths 1
HOA Fees $800
HOA Y/N Mandatory
Year Built 1999
Annual Tax Amount $6,832
Lot Size 10,193 Sqft
Acres 0.234
Property Sub-Type Single Family Residence
Property Description
Nestled on the 12th green of the New Course in White Bluff Resort, this luxurious multi-level home offers expansive views and resort-style living. Boasting 4,045 sq ft of well-designed space, it's perfect for entertaining and relaxing. The ground floor welcomes you with a spacious family room, highlighted by Austin stone fireplace and expansive windows offering stunning golf course views. Step outside to the covered patio, ideal for year-round gatherings. The main floor includes two bedrooms, including a private suite with walk-in closet and ensuite bath. A wet bar and storm shelter complete the ground floor.
The heart of the home is the second floor, featuring vaulted ceilings and an open-concept living area. The chef's kitchen with granite countertops and stainless steel appliances opens to a wraparound Trex deck for indoor-outdoor living. The primary suite features French doors to the deck, a spa-like bath with a sunken tub, separate shower, and a walk-in closet connected to the utility room.
The third floor offers two more bedrooms with walk-in closets and a Jack-and-Jill bath. A bonus room over the garage provides extra flexible space for an office, playroom, or guest suite.
Enjoy the outdoors with scenic views from the large deck or relax in the attached two-car garage with custom shelving and a stainless steel sink. This home offers more than just a property – it's a lifestyle in White Bluff Resort, with golf courses, pools, tennis courts, and private marina access.
Location
State TX
County Hill
Community Boat Ramp, Club House, Community Dock, Community Pool, Fishing, Fitness Center, Gated, Golf, Guarded Entrance, Lake, Marina, Park, Perimeter Fencing, Pickle Ball Court, Playground, Pool, Restaurant, Tennis Court(S)
Direction From Whitney, head north on FM 933 for about 8 miles. Turn left onto White Bluff Drive. At the gate, mention you’re viewing 39107 Cedar Trail. Continue past the church, then turn right on Brookside Drive. Take a right on Misty Ridge, then a right on Cedar Trail to reach 39107.
Rooms
Dining Room 1
Interior
Interior Features Built-in Features, Built-in Wine Cooler, Cable TV Available, Chandelier, Decorative Lighting, Double Vanity, Eat-in Kitchen, Granite Counters, High Speed Internet Available, Multiple Staircases, Natural Woodwork, Open Floorplan, Pantry, Vaulted Ceiling(s), Walk-In Closet(s), Wet Bar
Heating Electric
Cooling Ceiling Fan(s), Central Air
Flooring Ceramic Tile, Combination, Hardwood, Stone, Wood
Fireplaces Number 2
Fireplaces Type Brick, Decorative, Den, Family Room, Fire Pit, Great Room, Living Room, Wood Burning
Equipment Call Listing Agent, Satellite Dish, TV Antenna
Appliance Built-in Gas Range, Dishwasher, Disposal, Dryer, Electric Cooktop, Ice Maker, Refrigerator, Washer, Water Purifier
Heat Source Electric
Laundry Electric Dryer Hookup, Utility Room, Full Size W/D Area, Washer Hookup
Exterior
Exterior Feature Attached Grill, Awning(s), Balcony, Barbecue, Basketball Court, Covered Deck, Covered Patio/Porch, Fire Pit, Garden(s), Gray Water System, Rain Gutters, Lighting, Outdoor Living Center, Playground, Private Yard
Garage Spaces 1.0
Carport Spaces 2
Community Features Boat Ramp, Club House, Community Dock, Community Pool, Fishing, Fitness Center, Gated, Golf, Guarded Entrance, Lake, Marina, Park, Perimeter Fencing, Pickle Ball Court, Playground, Pool, Restaurant, Tennis Court(s)
Utilities Available Aerobic Septic, City Sewer, Co-op Electric, Community Mailbox, Phone Available, Well
Waterfront Description Lake Front
Roof Type Composition
Total Parking Spaces 1
Garage Yes
Building
Lot Description On Golf Course, Steep Slope
Story Three Or More
Level or Stories Three Or More
Structure Type Brick,Rock/Stone,Siding,Stone Veneer,Wood
Schools
Elementary Schools Whitney
Middle Schools Whitney
High Schools Whitney
School District Whitney Isd
Others
Ownership Unknown
Acceptable Financing Cash, Conventional
Listing Terms Cash, Conventional
Special Listing Condition Aerial Photo, Agent Related to Owner, Survey Available
Virtual Tour https://www.propertypanorama.com/instaview/ntreis/20753980

GET MORE INFORMATION
REALTOR® | Lic# 36145






