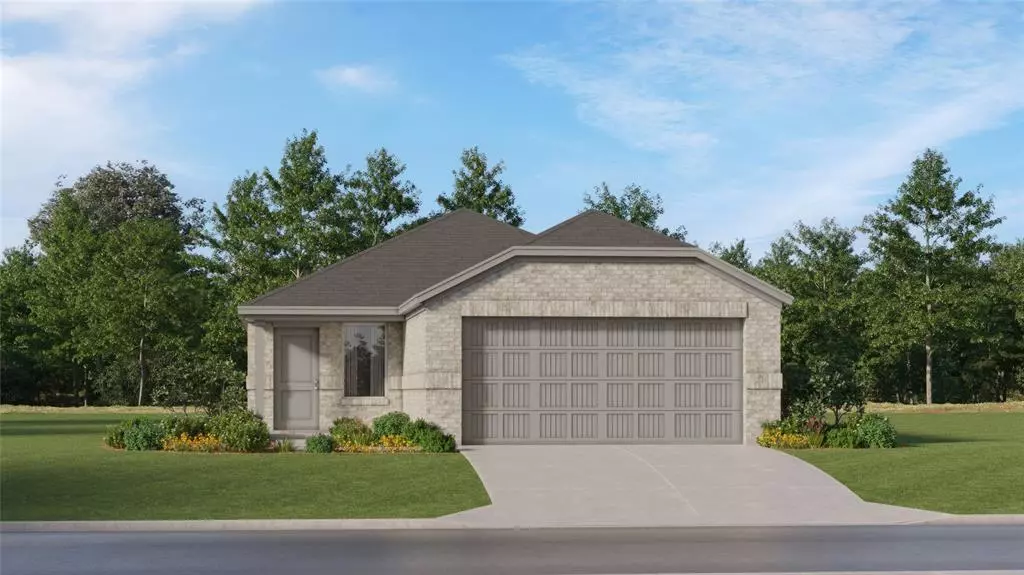3 Beds
2 Baths
1,461 SqFt
3 Beds
2 Baths
1,461 SqFt
Key Details
Property Type Single Family Home
Sub Type Single Family Residence
Listing Status Active
Purchase Type For Sale
Square Footage 1,461 sqft
Price per Sqft $160
Subdivision Prairie View Cottage
MLS Listing ID 20746822
Bedrooms 3
Full Baths 2
HOA Fees $928/ann
HOA Y/N Mandatory
Year Built 2024
Lot Size 5,061 Sqft
Acres 0.1162
Lot Dimensions 45X115
Property Description
At the back of the home, the owner's suite offers a peaceful retreat, featuring a private en-suite bathroom and a generously sized walk-in closet. Two additional bedrooms at the front of the home provide the perfect space for family members or guests, ensuring everyone feels at home.
Ready for move-in November 2024, this home is the perfect blend of comfort, style, and functionality—don't miss out!
Location
State TX
County Ellis
Community Community Pool, Community Sprinkler, Park, Playground
Direction 4857 Stonebridge Drive, Ennis, TX 75119
Rooms
Dining Room 1
Interior
Interior Features Built-in Features, Cable TV Available, Decorative Lighting, High Speed Internet Available, Open Floorplan, Pantry, Walk-In Closet(s)
Heating Central
Cooling Central Air
Flooring Carpet, Luxury Vinyl Plank
Appliance Dishwasher, Gas Range, Microwave
Heat Source Central
Laundry Electric Dryer Hookup, Full Size W/D Area, Washer Hookup
Exterior
Garage Spaces 2.0
Community Features Community Pool, Community Sprinkler, Park, Playground
Utilities Available City Sewer, City Water, Curbs, Sidewalk
Roof Type Composition
Total Parking Spaces 2
Garage Yes
Building
Lot Description Landscaped, Sprinkler System
Story One
Foundation Slab
Level or Stories One
Schools
Elementary Schools Houston
High Schools Ennis
School District Ennis Isd
Others
Ownership LENNAR
Acceptable Financing Cash, Conventional, FHA, VA Loan
Listing Terms Cash, Conventional, FHA, VA Loan

GET MORE INFORMATION
REALTOR® | Lic# 36145

