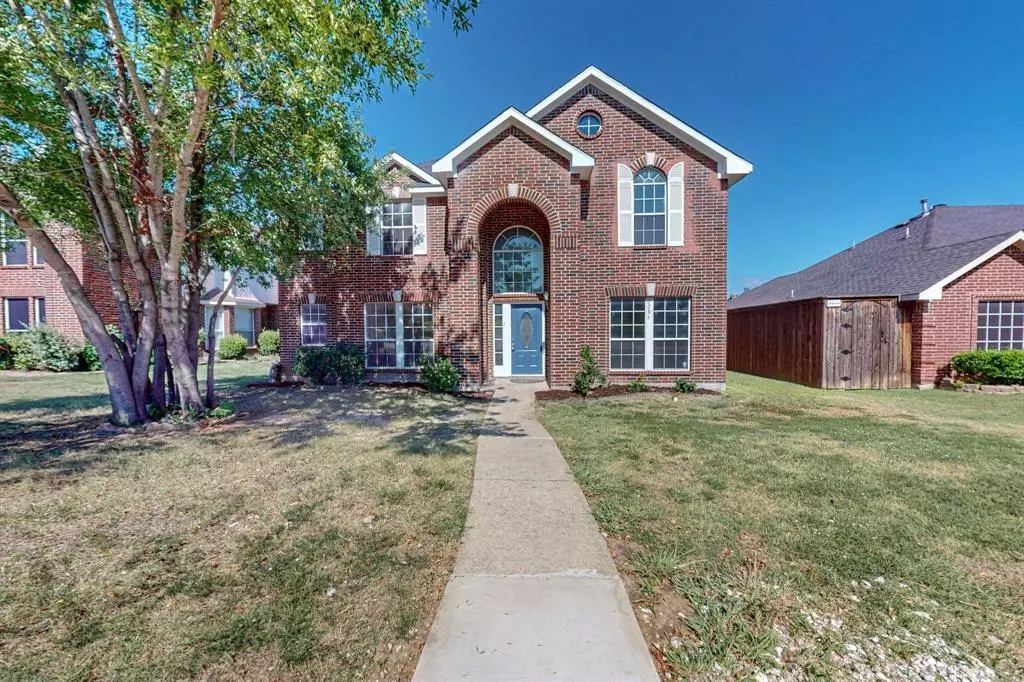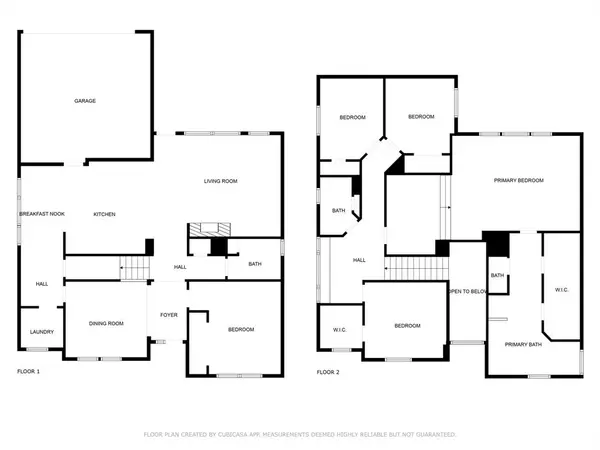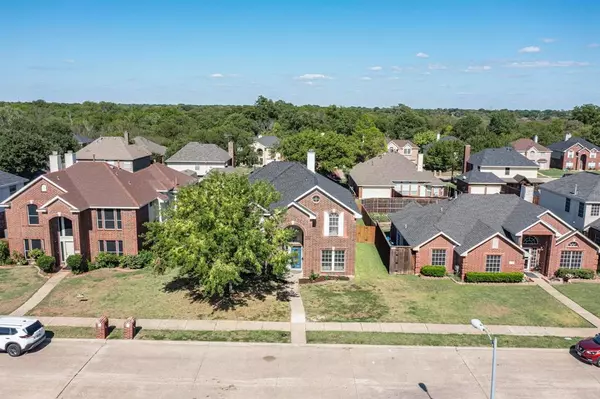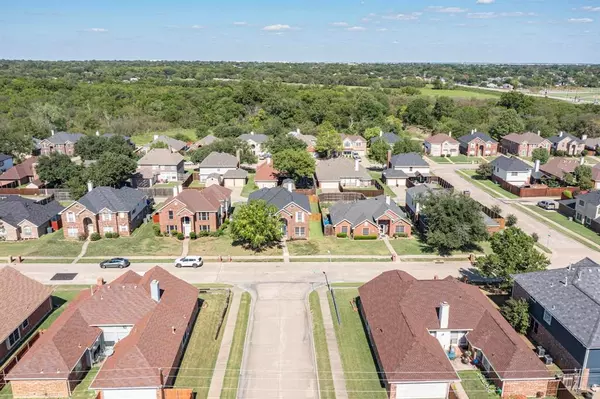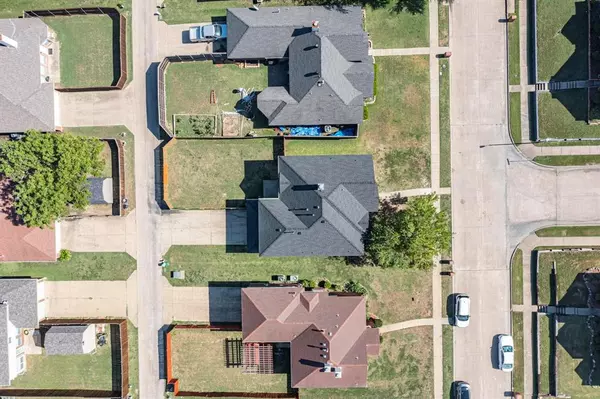5 Beds
3 Baths
2,734 SqFt
5 Beds
3 Baths
2,734 SqFt
Key Details
Property Type Single Family Home
Sub Type Single Family Residence
Listing Status Active
Purchase Type For Sale
Square Footage 2,734 sqft
Price per Sqft $144
Subdivision Valleycreek Estates
MLS Listing ID 20735252
Style Traditional
Bedrooms 5
Full Baths 2
Half Baths 1
HOA Y/N None
Year Built 1997
Annual Tax Amount $8,063
Lot Size 7,187 Sqft
Acres 0.165
Property Description
Step inside to discover a well-designed layout that caters to both entertaining and relaxation. The main floor features expansive common areas, perfect for hosting casual gatherings or enjoying quiet evenings by the cozy wood-burning fireplace. The kitchen is a chef's delight, complete with a charming breakfast nook, ample counter space, and seamless flow into the living room, making it ideal for easy entertaining.
Upstairs, you'll find 4 of the 5 generously sized bedrooms, offering privacy and flexibility for family members or guests. The primary suite is an absolute showstopper, providing a serene retreat with plenty of space to unwind. Its custom ensuite bathroom features a double vanity, a walk-in closet, a luxurious garden tub, and a separate walk-in shower. This is a MUST-SEE space designed for ultimate relaxation and functionality.
Outside, the backyard offers plenty of room for outdoor activities, gardening, or simply enjoying the fresh air. The fully fenced yard ensures privacy, making it a safe haven for both kids and pets.
Situated near Valley Creek Park and conveniently located just minutes from major roads like Cartwright Rd and I-635, this home offers easy access to shopping, top-rated schools, and recreational opportunities. With a Tom Thumb grocery store and various conveniences nearby, your day-to-day needs are effortlessly met.
Location
State TX
County Dallas
Direction From I-635 S, Take exit 3 and turn LEFT to take W Bruton Rd. Continue onto W Cartwright Rd. and continue for 1.3 miles. Turn RIGHT onto Wilkinson Rd. and then turn RIGHT onto Pioneer Rd and turn RIGHT again onto Valley Falls Ave. 2205 will be on the right. Alternatively, use GPS
Rooms
Dining Room 2
Interior
Interior Features Built-in Features, Cable TV Available, Chandelier, Decorative Lighting, Double Vanity, Granite Counters, Kitchen Island, Open Floorplan, Vaulted Ceiling(s), Walk-In Closet(s)
Heating Central, Fireplace(s)
Cooling Ceiling Fan(s), Central Air, Electric
Fireplaces Number 1
Fireplaces Type Gas, Wood Burning
Appliance Dishwasher, Gas Cooktop, Gas Range, Microwave
Heat Source Central, Fireplace(s)
Laundry Electric Dryer Hookup, In Hall, Full Size W/D Area, Washer Hookup
Exterior
Garage Spaces 2.0
Fence Back Yard, Privacy, Wood
Utilities Available City Sewer, City Water, Electricity Available, Individual Gas Meter
Roof Type Composition
Total Parking Spaces 2
Garage Yes
Building
Lot Description Interior Lot
Story Two
Foundation Slab
Level or Stories Two
Structure Type Brick,Siding
Schools
Elementary Schools Gentry
Middle Schools Berry
High Schools Horn
School District Mesquite Isd
Others
Ownership of Record
Acceptable Financing Cash, Conventional, FHA, VA Loan
Listing Terms Cash, Conventional, FHA, VA Loan

GET MORE INFORMATION
REALTOR® | Lic# 36145

