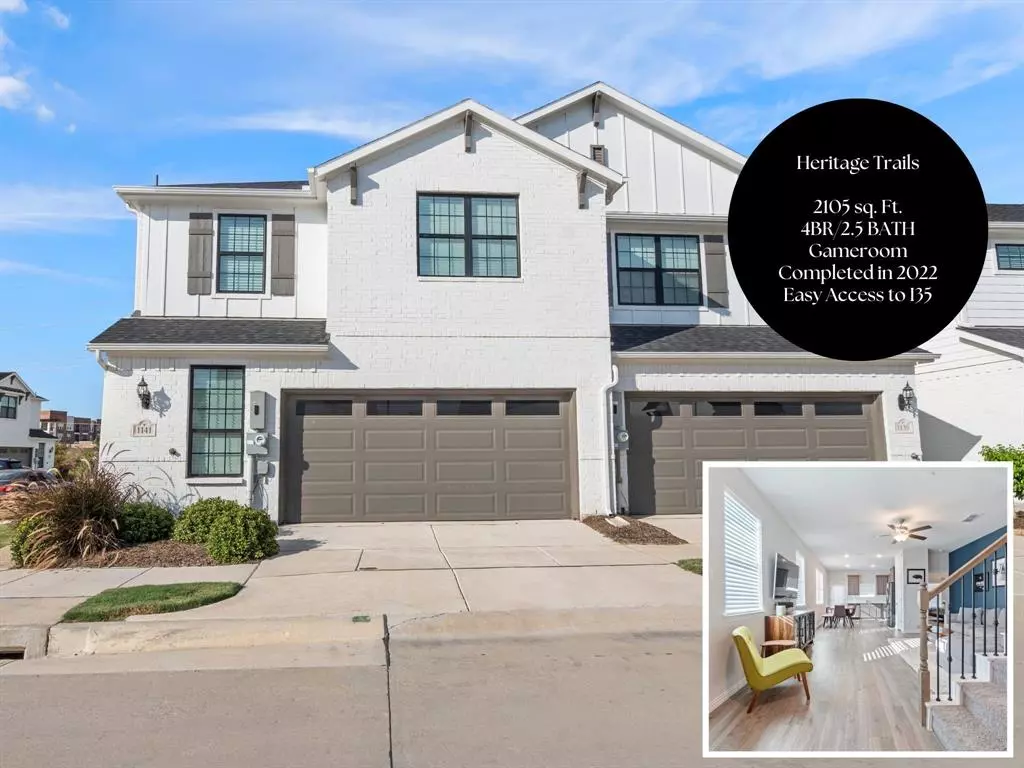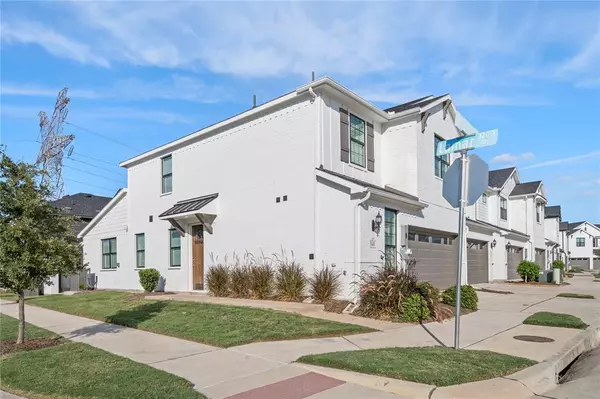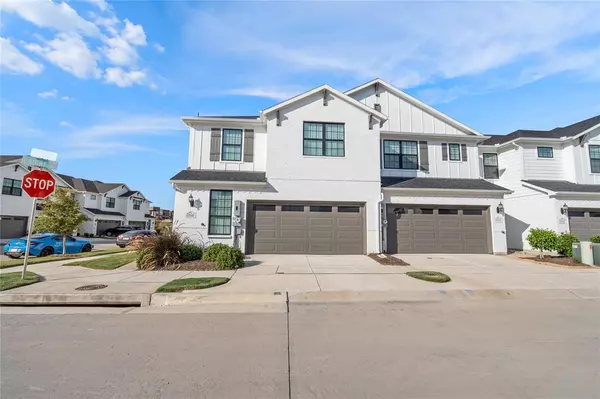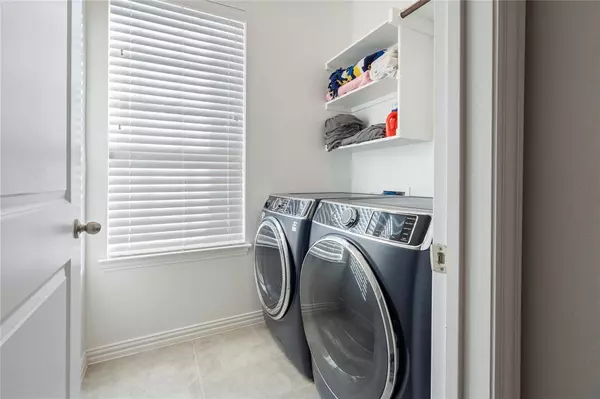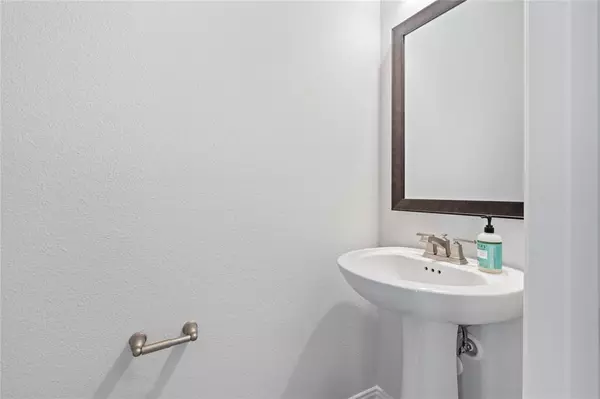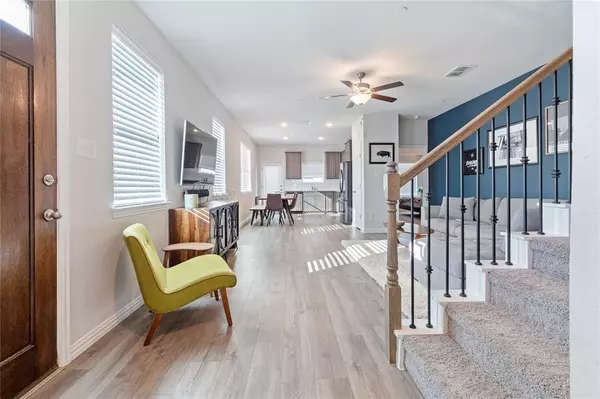4 Beds
3 Baths
2,105 SqFt
4 Beds
3 Baths
2,105 SqFt
Key Details
Property Type Townhouse
Sub Type Townhouse
Listing Status Active
Purchase Type For Sale
Square Footage 2,105 sqft
Price per Sqft $208
Subdivision Heritage Trail Add
MLS Listing ID 20739077
Style Traditional
Bedrooms 4
Full Baths 2
Half Baths 1
HOA Fees $300/mo
HOA Y/N Mandatory
Year Built 2022
Annual Tax Amount $7,215
Lot Size 3,005 Sqft
Acres 0.069
Property Description
Location
State TX
County Denton
Community Community Pool, Sidewalks
Direction From I35E N, take I35E N Denton. Take exit 453 toward Valley Ridge Blvd. Merge onto N Stemmons Fwy, Right onto the Valley Ridge Blvd W ramp, Merge onto Valley Ridge Blvd, Turn right onto N Summit Ave, Turn left onto Grandys Ln, Turn right onto Rusk Wy. Home is on the LEFT Corner Lot.
Rooms
Dining Room 1
Interior
Interior Features Flat Screen Wiring, High Speed Internet Available, Open Floorplan, Walk-In Closet(s)
Heating Central, ENERGY STAR Qualified Equipment
Cooling Ceiling Fan(s), Central Air, Electric, ENERGY STAR Qualified Equipment
Flooring Carpet, Simulated Wood, Tile
Appliance Electric Cooktop, Electric Oven, Electric Water Heater, Microwave, Vented Exhaust Fan
Heat Source Central, ENERGY STAR Qualified Equipment
Laundry Electric Dryer Hookup, Utility Room
Exterior
Exterior Feature Rain Gutters
Garage Spaces 2.0
Community Features Community Pool, Sidewalks
Utilities Available City Sewer, City Water, Concrete, Curbs, Sidewalk
Roof Type Composition
Garage Yes
Building
Story Two
Foundation Slab
Level or Stories Two
Structure Type Concrete,Fiber Cement,Frame
Schools
Elementary Schools Valley Ridge
Middle Schools Huffines
High Schools Lewisville
School District Lewisville Isd
Others
Restrictions Deed
Ownership Jeffrey Smith
Acceptable Financing Cash, Conventional, FHA, VA Loan
Listing Terms Cash, Conventional, FHA, VA Loan
Special Listing Condition Deed Restrictions

GET MORE INFORMATION
REALTOR® | Lic# 36145

