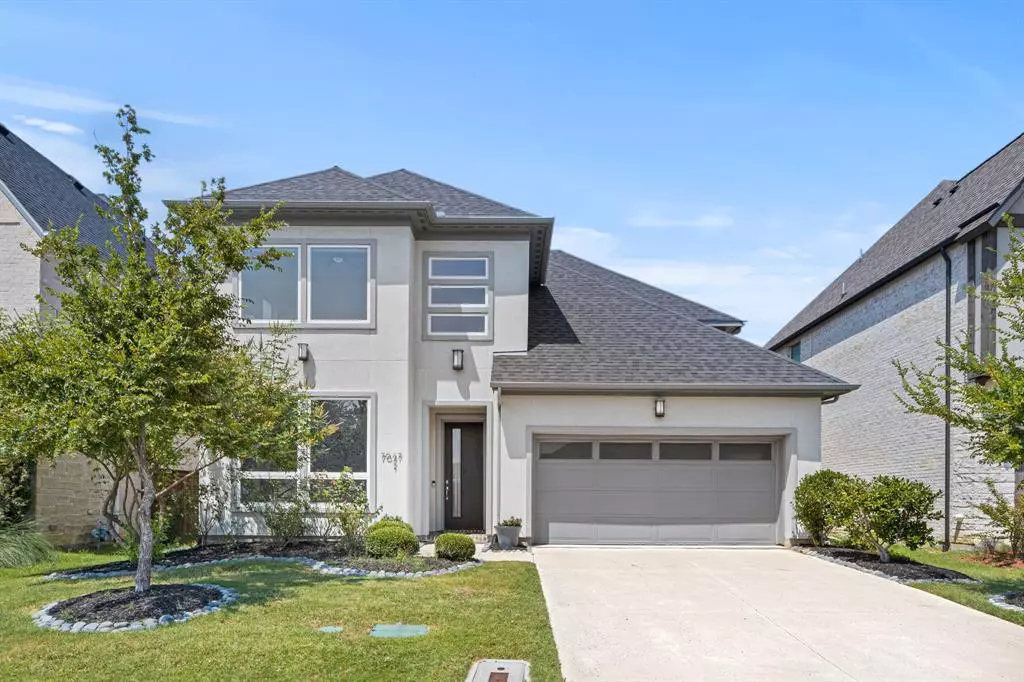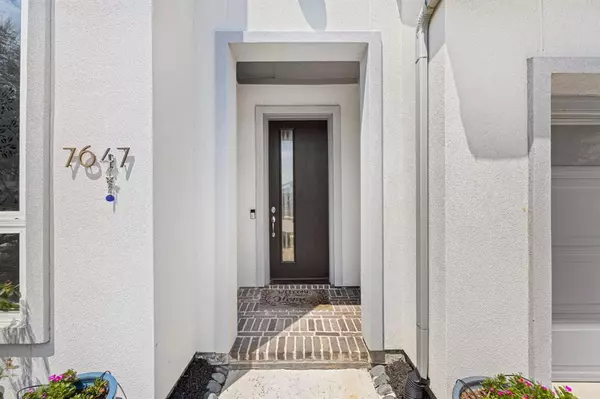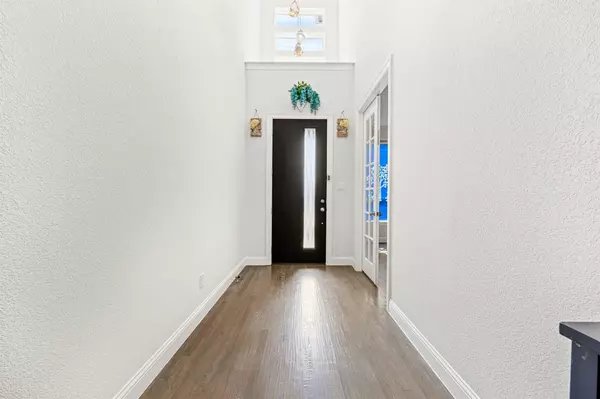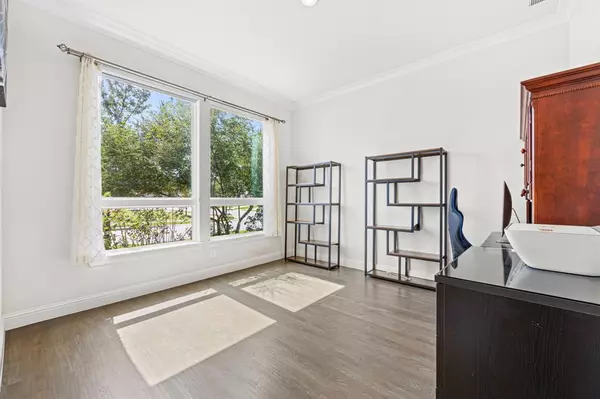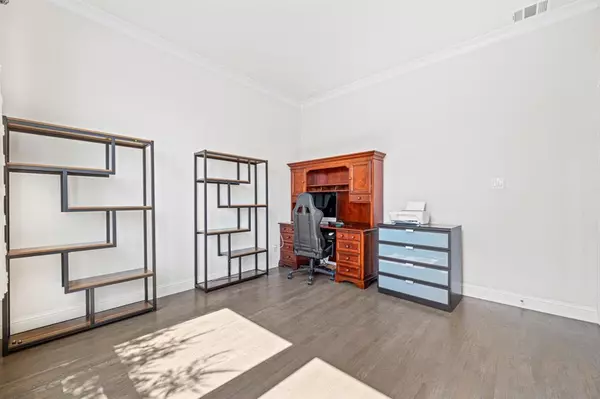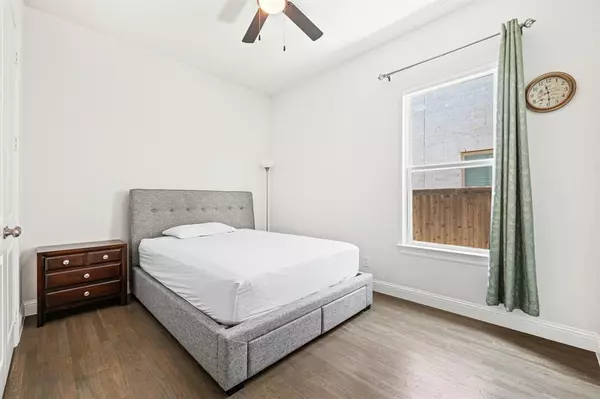4 Beds
4 Baths
3,263 SqFt
4 Beds
4 Baths
3,263 SqFt
Key Details
Property Type Single Family Home
Sub Type Single Family Residence
Listing Status Active
Purchase Type For Sale
Square Footage 3,263 sqft
Price per Sqft $315
Subdivision Stonegate
MLS Listing ID 20716844
Style Contemporary/Modern
Bedrooms 4
Full Baths 3
Half Baths 1
HOA Fees $650/ann
HOA Y/N Mandatory
Year Built 2019
Annual Tax Amount $18,975
Lot Size 6,011 Sqft
Acres 0.138
Property Description
Don’t miss this rare opportunity to own a luxurious home in one of the area’s most prestigious communities!
Location
State TX
County Dallas
Community Curbs, Greenbelt, Park, Playground
Direction Follow GPS directions. Grey Stucco house across community park.
Rooms
Dining Room 2
Interior
Interior Features Decorative Lighting, Double Vanity, Eat-in Kitchen, Flat Screen Wiring, Kitchen Island, Open Floorplan, Pantry, Sound System Wiring, Vaulted Ceiling(s), Walk-In Closet(s), Wired for Data
Heating Central, Natural Gas
Cooling Central Air
Flooring Carpet, Ceramic Tile, Hardwood, Tile
Fireplaces Number 1
Fireplaces Type Gas, Living Room
Equipment Home Theater
Appliance Dishwasher, Disposal, Dryer, Gas Cooktop, Microwave, Double Oven, Refrigerator
Heat Source Central, Natural Gas
Laundry Electric Dryer Hookup, Washer Hookup
Exterior
Exterior Feature Covered Patio/Porch, Private Yard
Garage Spaces 3.0
Fence Wood
Community Features Curbs, Greenbelt, Park, Playground
Utilities Available Cable Available, City Sewer, City Water, Concrete, Curbs, Individual Gas Meter, Individual Water Meter, Natural Gas Available, Underground Utilities
Total Parking Spaces 3
Garage Yes
Building
Story Two
Foundation Slab
Level or Stories Two
Structure Type Stucco
Schools
Elementary Schools Richard J Lee
Middle Schools Coppellwes
High Schools Coppell
School District Coppell Isd
Others
Ownership Dr Ram

GET MORE INFORMATION
REALTOR® | Lic# 36145

