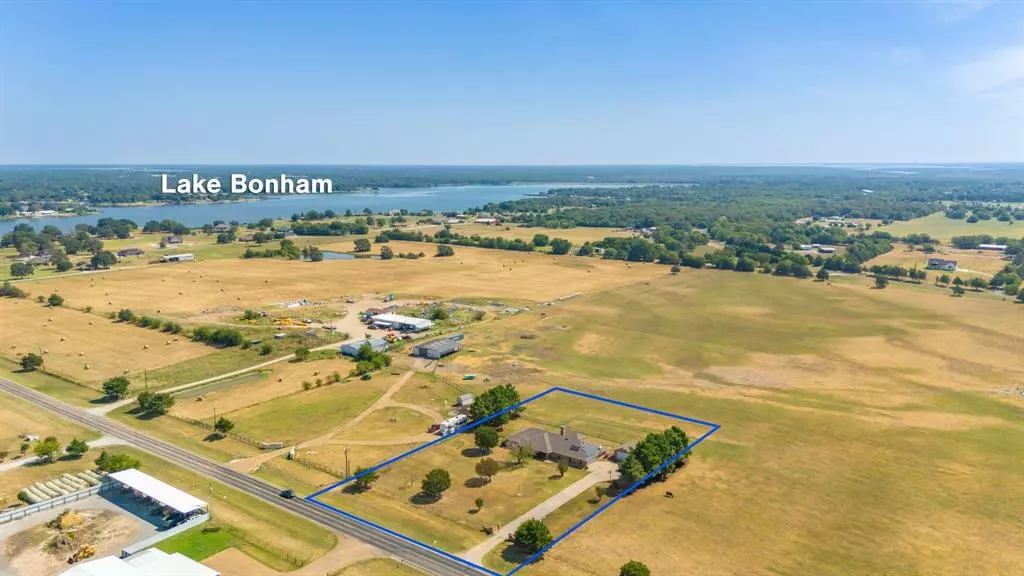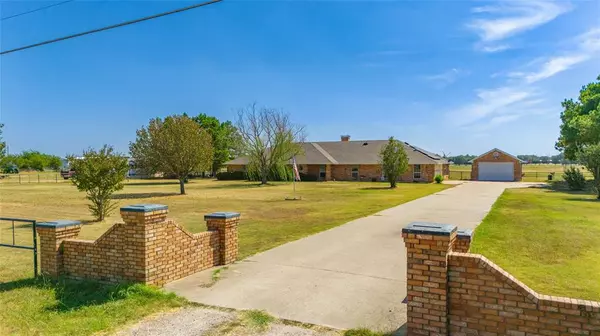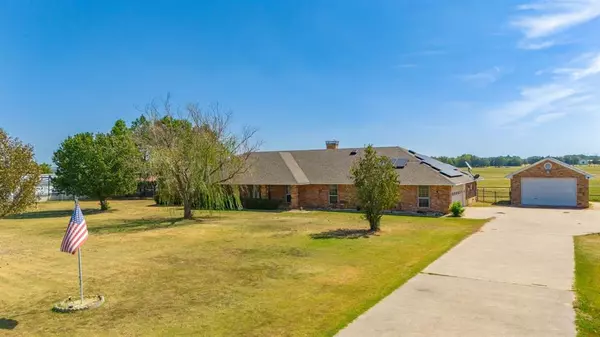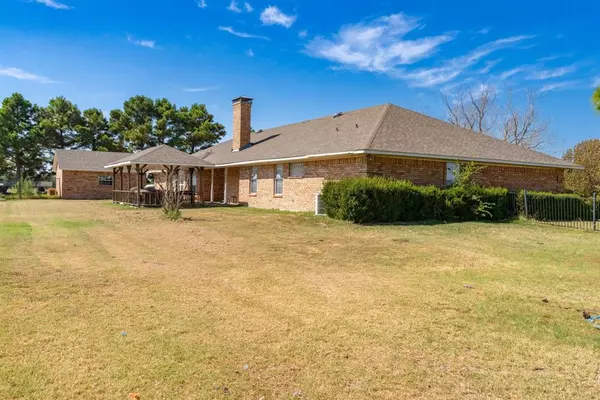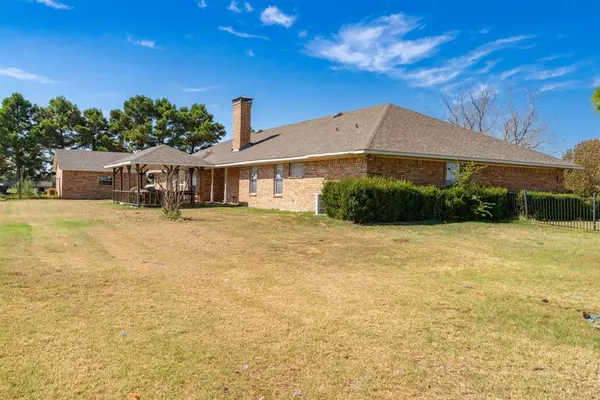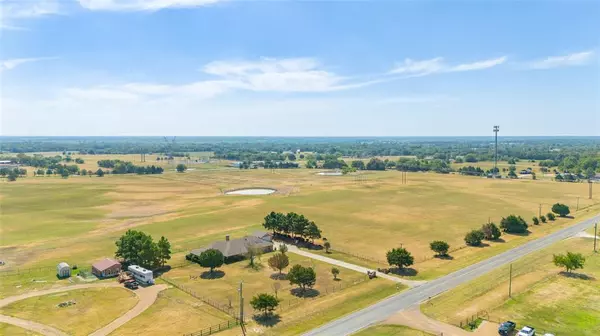5 Beds
3 Baths
3,698 SqFt
5 Beds
3 Baths
3,698 SqFt
Key Details
Property Type Single Family Home
Sub Type Single Family Residence
Listing Status Active
Purchase Type For Sale
Square Footage 3,698 sqft
Price per Sqft $148
Subdivision S Slaughter
MLS Listing ID 20711924
Style Traditional
Bedrooms 5
Full Baths 3
HOA Y/N None
Year Built 1998
Annual Tax Amount $8,063
Lot Size 2.040 Acres
Acres 2.04
Property Description
Discover the perfect blend of space, comfort, and location with this stunning 5-bedroom, 3-bathroom home nestled on 2 beautifully maintained acres in Bonham. Ideal for a growing family, the property features secure pipe fencing and a chain-link area, making it pet-friendly and ready for outdoor fun.
Just minutes from Lake Bonham and Bois D'Arc Lake, this home invites you to enjoy endless outdoor adventures while offering the convenience of nearby shopping, dining, and a quick commute to Sherman. Inside, you'll love the thoughtful layout with a spacious living room, dining area, and a functional kitchen designed for everyday living.
The master suite provides a peaceful retreat, and the additional four bedrooms offer flexibility for family, guests, or hobbies. Work from home effortlessly in the dedicated office space. Relax on the covered porch or soak in the hot tub while enjoying the serene views of your private acreage.
Practical amenities include an oversized 3-car garage and a separate laundry room for added convenience. Whether you're entertaining, enjoying quiet evenings, or embracing the rural lifestyle with urban access, this property is ready to be your family's forever home. Don't miss this rare opportunity—schedule your showing today!
Location
State TX
County Fannin
Direction From Hwy 78 and 82 in Bonham Go North on Hwy 78 to FM 273 take a right on 273 property w;ll be on your right sign on property
Rooms
Dining Room 1
Interior
Interior Features Cable TV Available, Eat-in Kitchen, High Speed Internet Available, Pantry
Heating Central, Electric, Fireplace Insert
Cooling Central Air, Electric
Flooring Carpet, Ceramic Tile
Fireplaces Number 1
Fireplaces Type Propane, Wood Burning
Appliance Dishwasher, Electric Cooktop, Electric Oven
Heat Source Central, Electric, Fireplace Insert
Exterior
Exterior Feature Storage
Garage Spaces 3.0
Fence Chain Link, Pipe
Pool Separate Spa/Hot Tub
Utilities Available All Weather Road, Cable Available, Co-op Electric, Outside City Limits, Private Sewer
Roof Type Composition
Total Parking Spaces 3
Garage Yes
Building
Story One
Foundation Slab
Level or Stories One
Structure Type Brick
Schools
Elementary Schools Finleyoate
High Schools Bonham
School District Bonham Isd
Others
Restrictions No Known Restriction(s)
Ownership agent
Acceptable Financing Cash, Conventional, FHA, VA Loan
Listing Terms Cash, Conventional, FHA, VA Loan
Special Listing Condition Aerial Photo

GET MORE INFORMATION
REALTOR® | Lic# 36145

