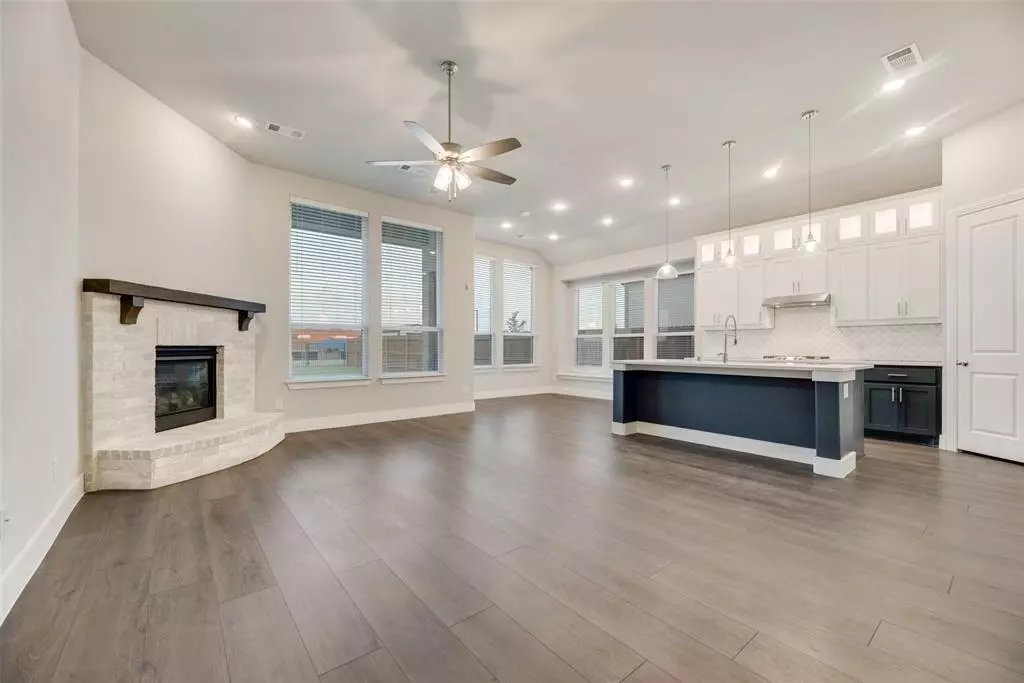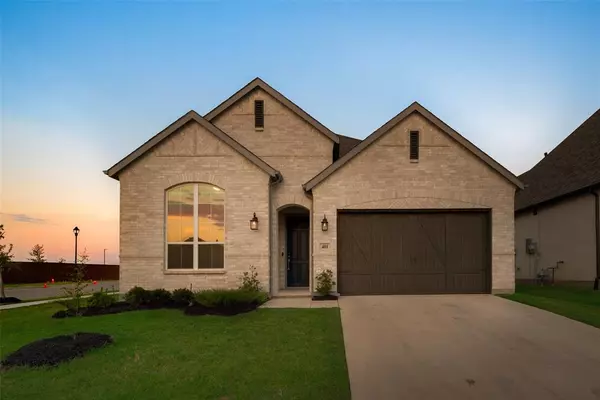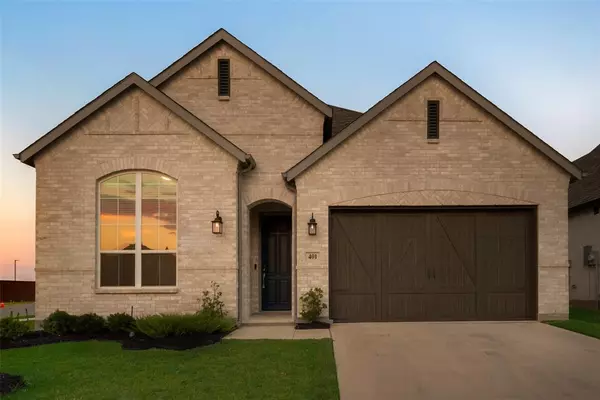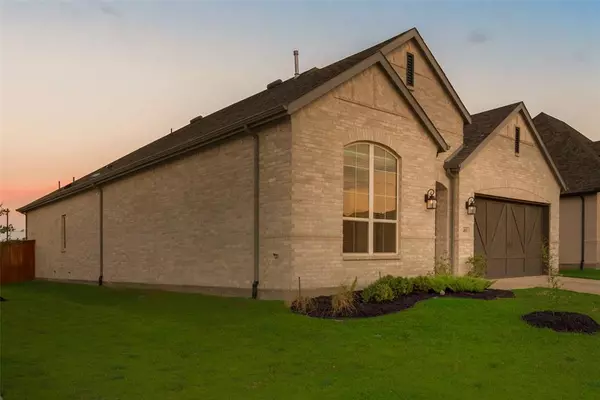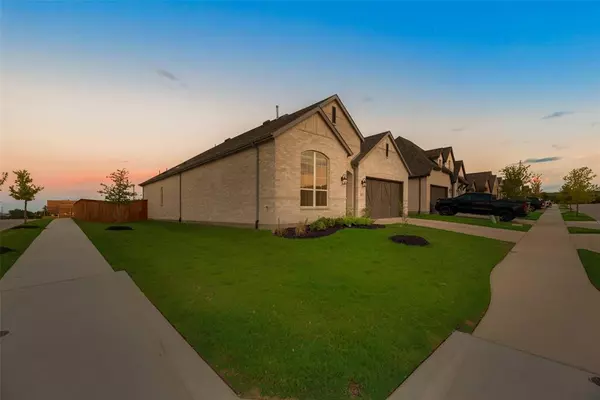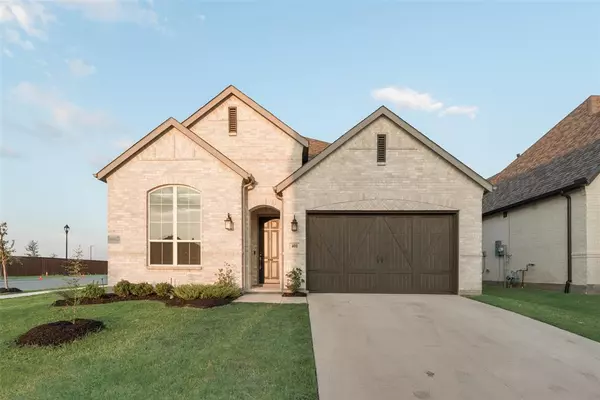4 Beds
2 Baths
2,254 SqFt
4 Beds
2 Baths
2,254 SqFt
Key Details
Property Type Single Family Home
Sub Type Single Family Residence
Listing Status Active
Purchase Type For Sale
Square Footage 2,254 sqft
Price per Sqft $206
Subdivision Morningstar
MLS Listing ID 20713622
Style Traditional
Bedrooms 4
Full Baths 2
HOA Fees $265/qua
HOA Y/N Mandatory
Year Built 2021
Lot Size 9,583 Sqft
Acres 0.22
Property Description
The seamless flow of the open concept dining and living areas creates an inviting space for gatherings and everyday living. Enjoy the warmth of luxury vinyl plank flooring throughout, offering durability and contemporary charm.
This spacious home boasts four bedrooms, providing ample space for family and guests, along with a dedicated media room perfect for movie nights or as a versatile space for hobbies.
With its modern design elements and thoughtful upgrades, this home exemplifies comfort and sophistication. Don’t miss the opportunity to make this your own oasis in a thriving community.
Location
State TX
County Parker
Community Club House, Community Pool, Curbs, Greenbelt, Jogging Path/Bike Path, Lake, Park, Playground, Pool, Sidewalks, Other
Direction Hwy 20, exit 1187, FM 33324 (Exit 420), north on FM 3325 take a right on Old Weatherford Rd, left on Indigo Sky Drive, right on Nightmist rd, Home is on corner of Nightmist Rd and Windstream.
Rooms
Dining Room 1
Interior
Interior Features Built-in Features, Cable TV Available, Decorative Lighting, Double Vanity, High Speed Internet Available, Kitchen Island, Open Floorplan, Pantry, Walk-In Closet(s), Wired for Data
Heating Central, Electric, Fireplace(s)
Cooling Ceiling Fan(s), Central Air, Electric
Flooring Luxury Vinyl Plank
Fireplaces Number 1
Fireplaces Type Gas, Living Room
Appliance Dishwasher, Disposal, Electric Oven, Gas Cooktop, Microwave, Plumbed For Gas in Kitchen, Tankless Water Heater
Heat Source Central, Electric, Fireplace(s)
Laundry Electric Dryer Hookup, Utility Room, Washer Hookup
Exterior
Exterior Feature Covered Patio/Porch
Garage Spaces 2.0
Community Features Club House, Community Pool, Curbs, Greenbelt, Jogging Path/Bike Path, Lake, Park, Playground, Pool, Sidewalks, Other
Utilities Available Cable Available, City Sewer, City Water, Concrete, Curbs, Individual Gas Meter, Individual Water Meter, Sidewalk, Underground Utilities
Roof Type Composition
Total Parking Spaces 2
Garage Yes
Building
Lot Description Corner Lot, Landscaped, Lrg. Backyard Grass, Sprinkler System, Subdivision
Story One
Foundation Slab
Level or Stories One
Schools
Elementary Schools Patricia Dean Boswell Mccall
Middle Schools Aledo
High Schools Aledo
School District Aledo Isd
Others
Restrictions Deed
Ownership .
Acceptable Financing Cash, Conventional, FHA, VA Loan
Listing Terms Cash, Conventional, FHA, VA Loan

GET MORE INFORMATION
REALTOR® | Lic# 36145

