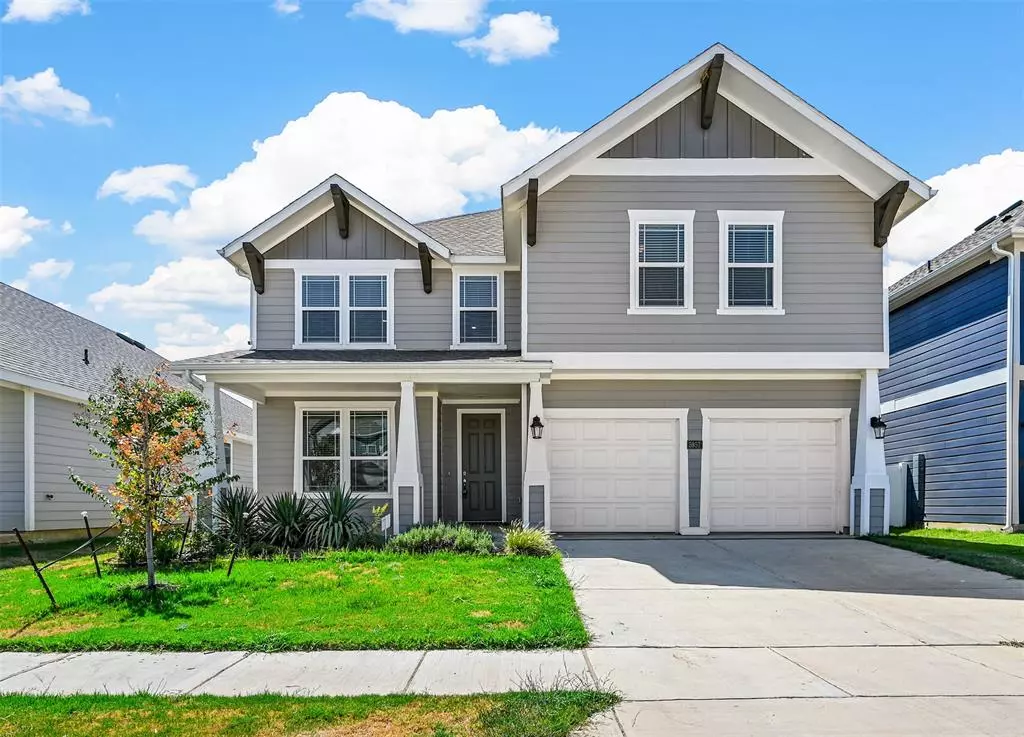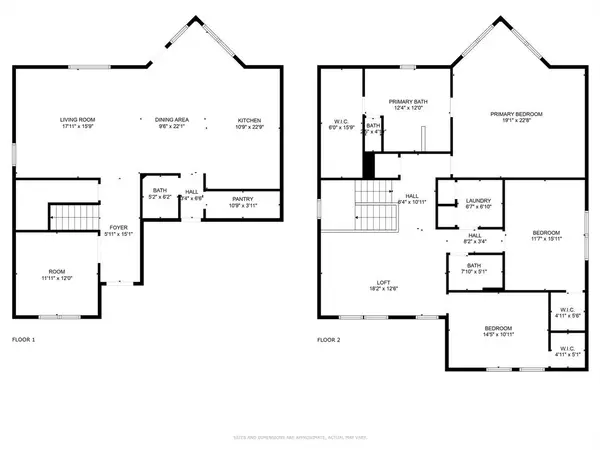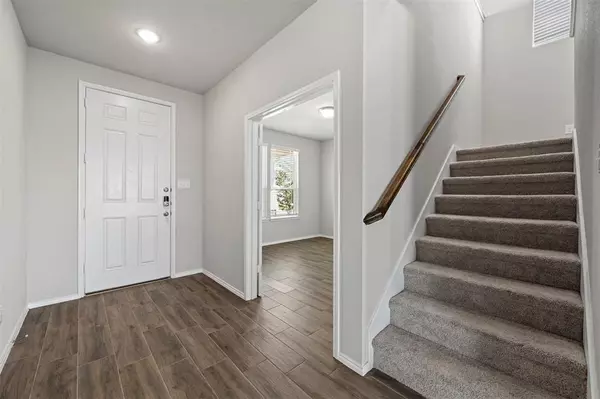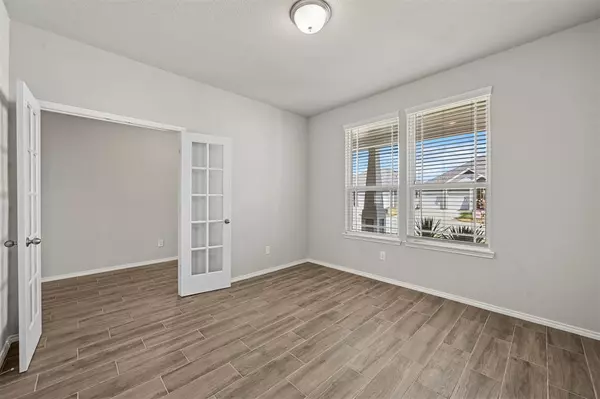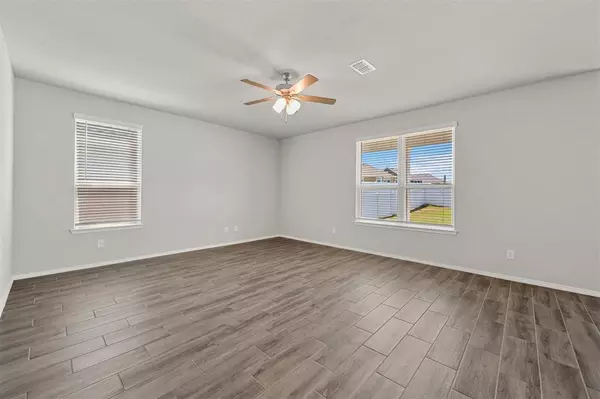3 Beds
3 Baths
2,755 SqFt
3 Beds
3 Baths
2,755 SqFt
Key Details
Property Type Single Family Home
Sub Type Single Family Residence
Listing Status Active Option Contract
Purchase Type For Sale
Square Footage 2,755 sqft
Price per Sqft $134
Subdivision Liberty Providence Village Ph 2
MLS Listing ID 20702895
Bedrooms 3
Full Baths 2
Half Baths 1
HOA Fees $300/ann
HOA Y/N Mandatory
Year Built 2022
Annual Tax Amount $6,318
Lot Size 6,272 Sqft
Acres 0.144
Property Sub-Type Single Family Residence
Property Description
Welcome to the largest 3-bedroom home in the neighborhood! This property offers a full downstairs office suite, an open floor plan with dining, living, and kitchen areas leading to a spacious backyard, and a full 2-car garage. Upstairs, enjoy three large bedrooms and a versatile loft perfect for entertainment. With quartz countertops, stainless steel Whirlpool appliances, and 42-inch pebble grey cabinets, this home combines style and function beautifully. Make this your new home today!
Specialty Financing Package Available on This Property. Contact agent for lender packet and information.
Location
State TX
County Denton
Community Playground, Sidewalks
Direction Please use GPS
Rooms
Dining Room 1
Interior
Interior Features Eat-in Kitchen, Kitchen Island, Open Floorplan
Heating Central, Electric
Cooling Ceiling Fan(s), Central Air, Electric
Flooring Carpet, Luxury Vinyl Plank, Tile
Appliance Dishwasher, Disposal, Dryer, Electric Oven, Electric Range, Microwave, Washer
Heat Source Central, Electric
Laundry Utility Room, Full Size W/D Area
Exterior
Garage Spaces 2.0
Community Features Playground, Sidewalks
Utilities Available City Water, Co-op Water
Roof Type Fiber Cement
Total Parking Spaces 2
Garage Yes
Building
Story Two
Level or Stories Two
Schools
Elementary Schools James A Monaco
Middle Schools Aubrey
High Schools Aubrey
School District Aubrey Isd
Others
Ownership Of Record
Acceptable Financing Cash, Contact Agent, Conventional, FHA, VA Loan
Listing Terms Cash, Contact Agent, Conventional, FHA, VA Loan
Virtual Tour https://my.matterport.com/show/?m=6gNMWysXt26&brand=0

GET MORE INFORMATION
REALTOR® | Lic# 36145

