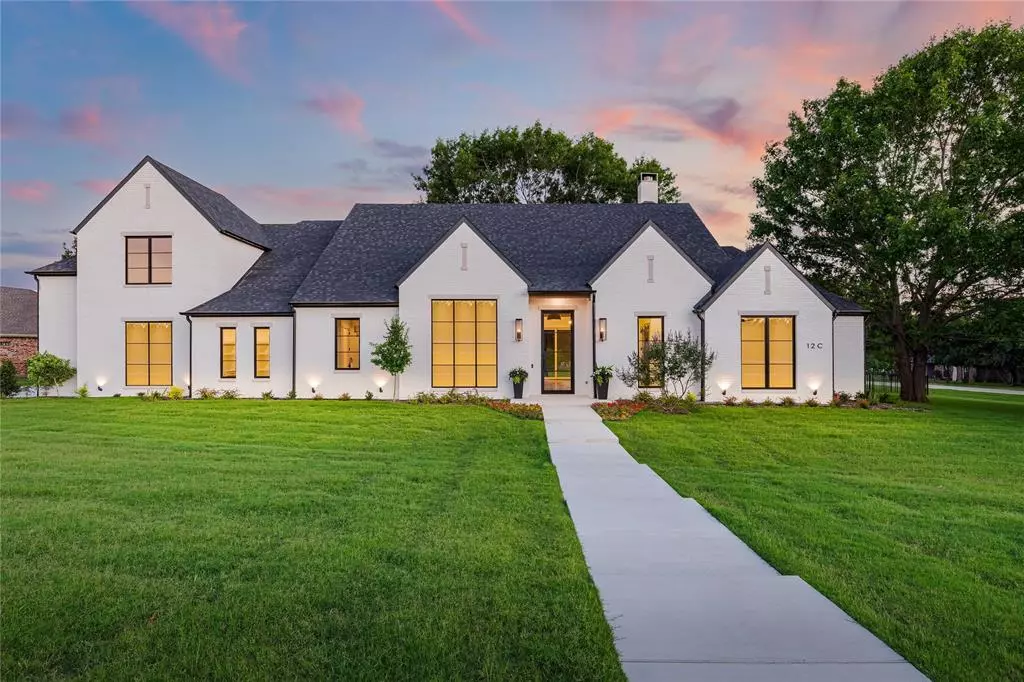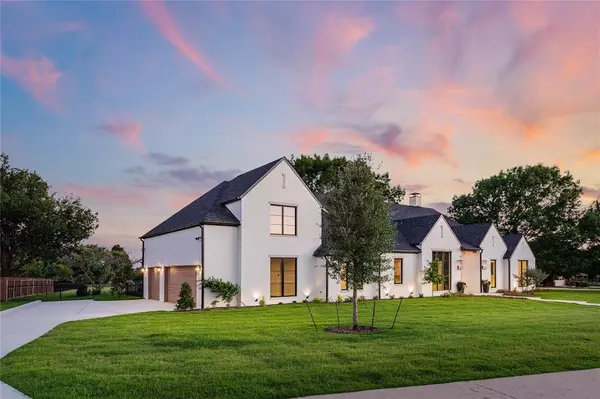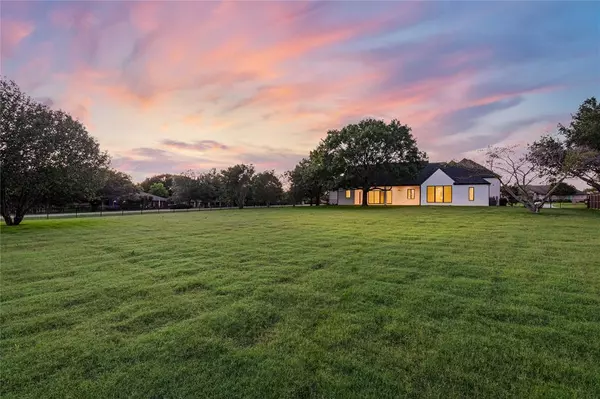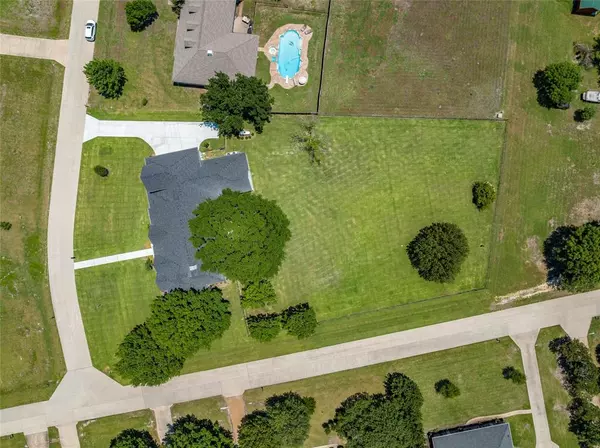4 Beds
6 Baths
4,696 SqFt
4 Beds
6 Baths
4,696 SqFt
Key Details
Property Type Single Family Home
Sub Type Single Family Residence
Listing Status Active
Purchase Type For Sale
Square Footage 4,696 sqft
Price per Sqft $499
Subdivision Rhea Mills Estates
MLS Listing ID 20638571
Style Modern Farmhouse,Traditional
Bedrooms 4
Full Baths 5
Half Baths 1
HOA Y/N None
Year Built 2024
Annual Tax Amount $11,813
Lot Size 1.094 Acres
Acres 1.094
Property Description
Location
State TX
County Collin
Direction From E University Dr. 380, North on Custer, Left on Rhea Mills Circle, Right on Grindstone, House will be at the end of the street on the corner of Grindstone and Rhea Mills Circle.
Rooms
Dining Room 1
Interior
Interior Features Built-in Features, Built-in Wine Cooler, Chandelier, Decorative Lighting, Double Vanity, Eat-in Kitchen, Flat Screen Wiring, High Speed Internet Available, Kitchen Island, Natural Woodwork, Open Floorplan, Sound System Wiring, Vaulted Ceiling(s), Walk-In Closet(s)
Heating Central, Electric
Cooling Central Air, Electric
Flooring Carpet, Ceramic Tile, Hardwood
Fireplaces Number 1
Fireplaces Type Brick, Gas Starter
Appliance Built-in Gas Range, Built-in Refrigerator, Commercial Grade Vent, Dishwasher, Disposal, Electric Oven, Microwave, Double Oven, Plumbed For Gas in Kitchen, Tankless Water Heater, Vented Exhaust Fan
Heat Source Central, Electric
Laundry Electric Dryer Hookup, Utility Room, Full Size W/D Area, Washer Hookup
Exterior
Exterior Feature Attached Grill, Covered Patio/Porch, Rain Gutters, Outdoor Grill
Garage Spaces 3.0
Fence Metal
Utilities Available Aerobic Septic, Cable Available, City Water, Concrete, Electricity Connected, Individual Water Meter, Propane
Roof Type Composition
Total Parking Spaces 3
Garage Yes
Building
Lot Description Acreage, Interior Lot, Irregular Lot, Landscaped, Lrg. Backyard Grass, Subdivision
Story One and One Half
Foundation Pillar/Post/Pier, Slab
Level or Stories One and One Half
Structure Type Brick
Schools
Elementary Schools Cynthia A Cockrell
Middle Schools Lorene Rogers
High Schools Walnut Grove
School District Prosper Isd
Others
Ownership Jesse Adams Custom Homes LLC

GET MORE INFORMATION
REALTOR® | Lic# 36145






