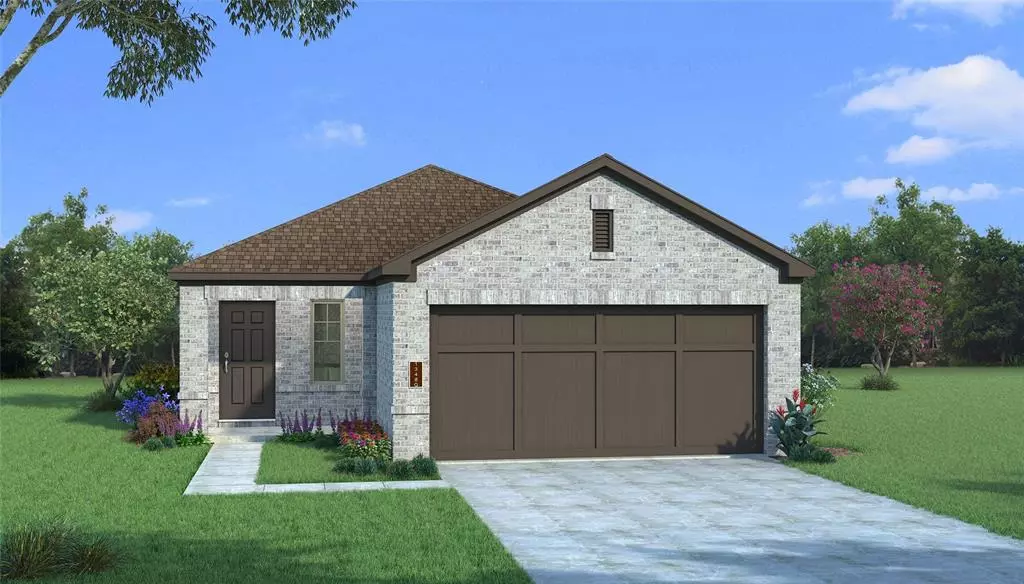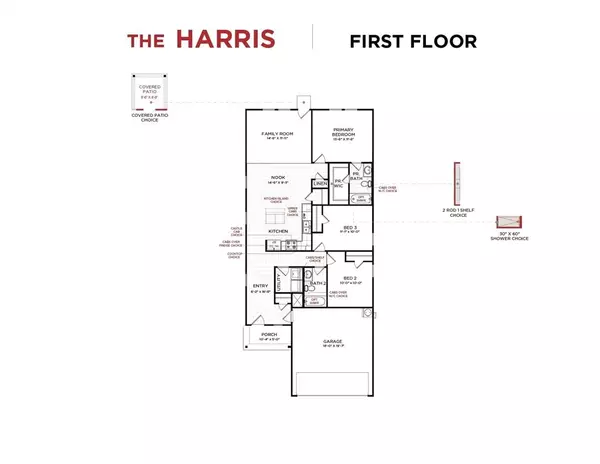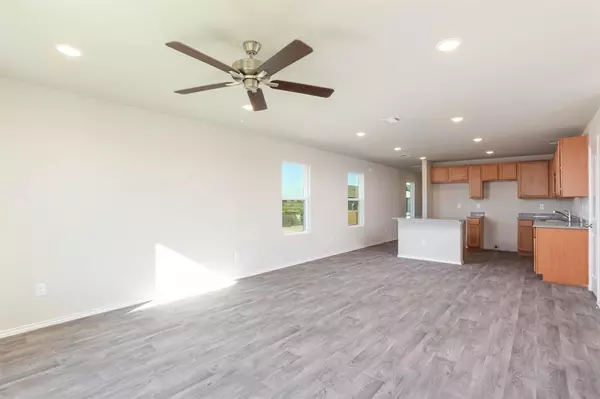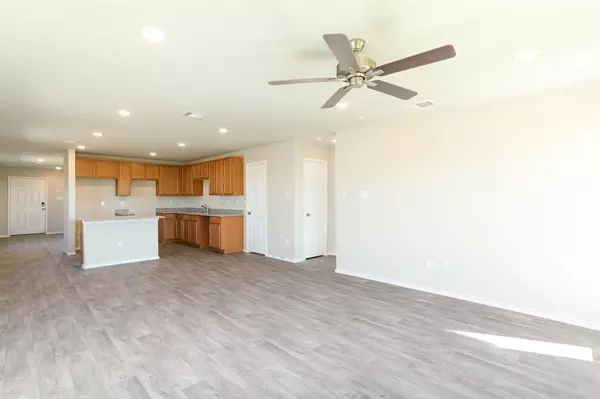3 Beds
2 Baths
1,401 SqFt
3 Beds
2 Baths
1,401 SqFt
Key Details
Property Type Single Family Home
Sub Type Single Family Residence
Listing Status Active
Purchase Type For Sale
Square Footage 1,401 sqft
Price per Sqft $214
Subdivision Churchill
MLS Listing ID 20619360
Style Traditional
Bedrooms 3
Full Baths 2
HOA Fees $650/ann
HOA Y/N Mandatory
Year Built 2025
Lot Size 4,617 Sqft
Acres 0.106
Property Sub-Type Single Family Residence
Property Description
Location
State TX
County Collin
Community Club House
Direction From the north or south, take TX-5. the community is just north of where 121 and TX-5 intersect near Hwy 75. From the east, take either 121 or Hwy 380. From the west, take Hwy 380
Rooms
Dining Room 1
Interior
Interior Features Granite Counters, High Speed Internet Available, Kitchen Island, Open Floorplan, Pantry, Walk-In Closet(s)
Heating Central, Electric
Cooling Central Air, Electric
Flooring Carpet, Vinyl
Appliance Dishwasher, Disposal, Electric Cooktop, Electric Oven
Heat Source Central, Electric
Exterior
Garage Spaces 2.0
Fence Fenced, Wood
Community Features Club House
Utilities Available Curbs, MUD Sewer, MUD Water, Sidewalk, Underground Utilities
Roof Type Composition
Total Parking Spaces 2
Garage Yes
Building
Lot Description Interior Lot, Landscaped, Sprinkler System
Story One
Foundation Slab
Level or Stories One
Structure Type Brick,Siding
Schools
Elementary Schools John And Nelda Partin
High Schools Van Alstyne
School District Van Alstyne Isd
Others
Ownership HistoryMaker Homes
Virtual Tour https://www.propertypanorama.com/instaview/ntreis/20619360

GET MORE INFORMATION
REALTOR® | Lic# 36145






