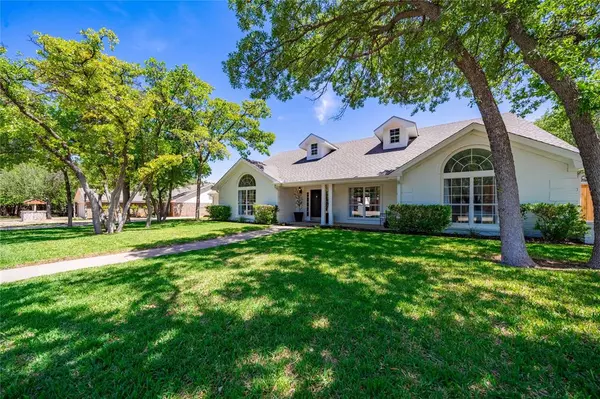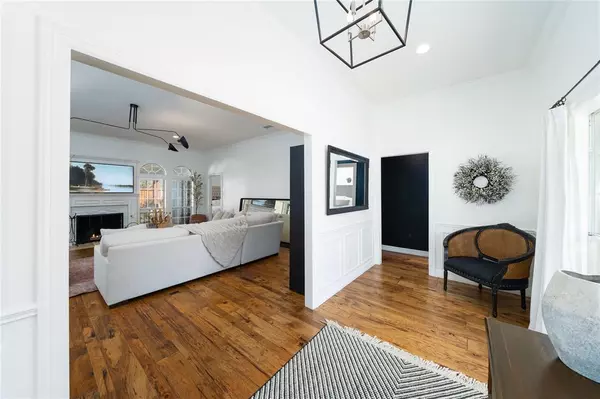$595,000
For more information regarding the value of a property, please contact us for a free consultation.
4 Beds
5 Baths
3,046 SqFt
SOLD DATE : 10/20/2023
Key Details
Property Type Single Family Home
Sub Type Single Family Residence
Listing Status Sold
Purchase Type For Sale
Square Footage 3,046 sqft
Price per Sqft $195
Subdivision Arrowhead Estates
MLS Listing ID 20263669
Sold Date 10/20/23
Style Traditional
Bedrooms 4
Full Baths 4
Half Baths 1
HOA Y/N None
Year Built 1994
Lot Size 0.386 Acres
Acres 0.3857
Lot Dimensions 112x150
Property Description
Imagine coming home each day to your own resort-style paradise in beautiful West Texas. Only 12 mins from downtown Abilene, this move-in-ready executive home will take your breath away. Framed by live oaks, this tailored home has bespoke features throughout. From the chef's kitchen, to the oversized media room that looks out onto an oasis, this home was designed with entertainment, convenience, and relaxation in mind. A complete outdoor kitchen, living space stands steps from the heated pool, spa, and covered porch. Warm hardwood floors and light-filled spaces draw you easily through each room. Luxe kitchen features include: gas range, TWO appliance garages, sub-zero refrigerator, wine chiller, pop-up mixer stand, convection microwave, built-ins in almost every cabinet. Retreat to the primary suite which includes a sitting area, garden tub, dual vanities, separate shower, and walk-in closet. A distinctive property for a discerning buyer, this decision will reward you over and over.
Location
State TX
County Callahan
Direction Clyde Exit 299, Hays Road. Driving east from Hays Road, on south access, turn right on Shalimar. Turn left on Castle. Turn left on Sandpiper. Turn left on Paisano. 413 Paisano will be on the east side of the street.
Rooms
Dining Room 2
Interior
Interior Features Built-in Features, Built-in Wine Cooler, Cable TV Available, Chandelier, Decorative Lighting, Double Vanity, Dry Bar, Eat-in Kitchen, Flat Screen Wiring, Granite Counters, High Speed Internet Available, Kitchen Island, Open Floorplan, Pantry, Vaulted Ceiling(s), Walk-In Closet(s)
Heating Central, Electric, Fireplace(s)
Cooling Central Air, Electric
Flooring Carpet, Hardwood, Tile
Fireplaces Number 2
Fireplaces Type Brick, Gas, Living Room, Outside, Wood Burning
Equipment DC Well Pump, Fuel Tank(s), Irrigation Equipment, Satellite Dish, TV Antenna
Appliance Built-in Gas Range, Commercial Grade Range, Dishwasher, Gas Range, Gas Water Heater, Microwave, Convection Oven, Double Oven, Refrigerator, Vented Exhaust Fan, Water Purifier
Heat Source Central, Electric, Fireplace(s)
Laundry Electric Dryer Hookup, Utility Room, Full Size W/D Area, Washer Hookup, On Site
Exterior
Exterior Feature Attached Grill, Barbecue, Basketball Court, Built-in Barbecue, Covered Patio/Porch, Gas Grill, Lighting, Outdoor Grill, Outdoor Kitchen, Outdoor Living Center, Outdoor Shower, Private Yard, Rain Barrel/Cistern(s), Storage, Other
Garage Spaces 2.0
Fence Back Yard, Fenced, High Fence, Wood
Pool Cabana, Heated, In Ground, Outdoor Pool, Pool Sweep, Pool/Spa Combo, Private, Pump, Water Feature, Waterfall
Utilities Available Asphalt, Cable Available, City Sewer, City Water, Concrete, Electricity Available, Electricity Connected, Individual Water Meter, Phone Available, Propane, Underground Utilities, Well
Roof Type Shingle
Total Parking Spaces 2
Garage Yes
Private Pool 1
Building
Lot Description Interior Lot, Landscaped, Oak, Other, Sprinkler System
Story One
Foundation Slab
Level or Stories One
Structure Type Brick,Siding
Schools
Elementary Schools Clyde
High Schools Clyde
School District Clyde Cons Isd
Others
Ownership Of Record
Acceptable Financing Cash, Conventional, FHA, VA Loan
Listing Terms Cash, Conventional, FHA, VA Loan
Financing Conventional
Read Less Info
Want to know what your home might be worth? Contact us for a FREE valuation!

Our team is ready to help you sell your home for the highest possible price ASAP

©2024 North Texas Real Estate Information Systems.
Bought with Samuel McClellan • Hatchett & Co. Real Estate
GET MORE INFORMATION

REALTOR® | Lic# 36145






