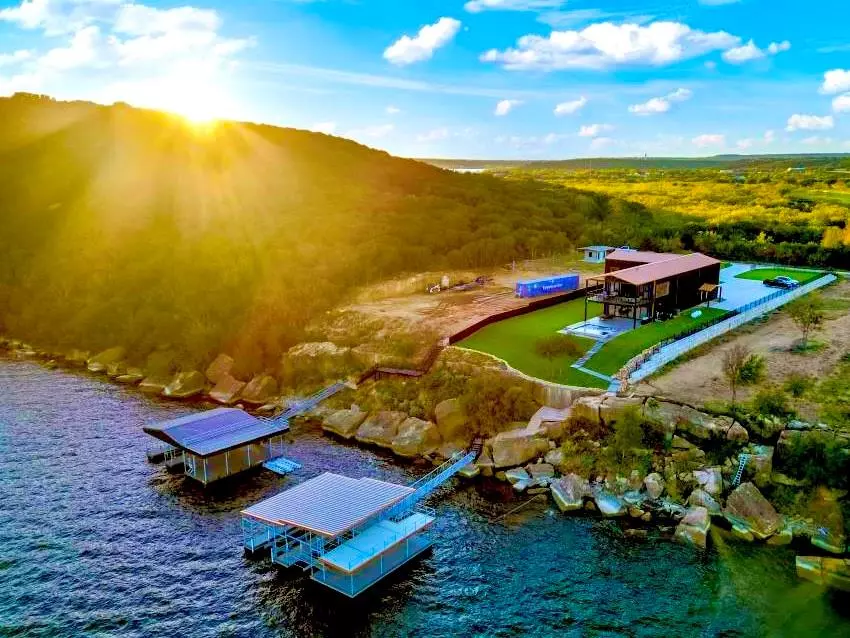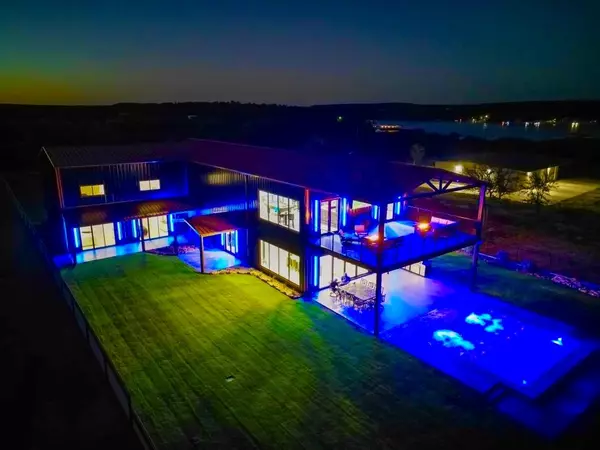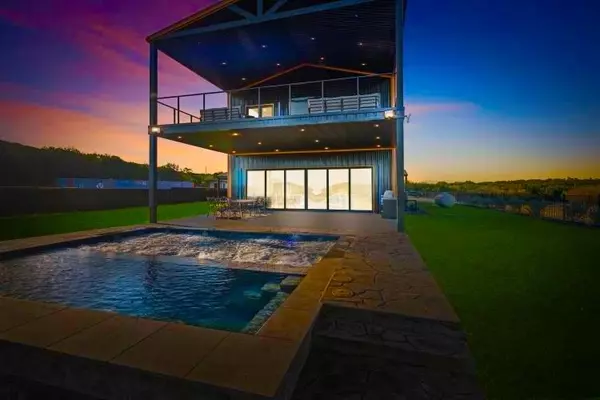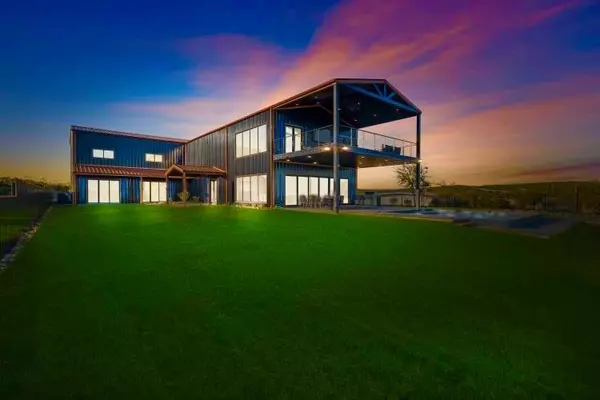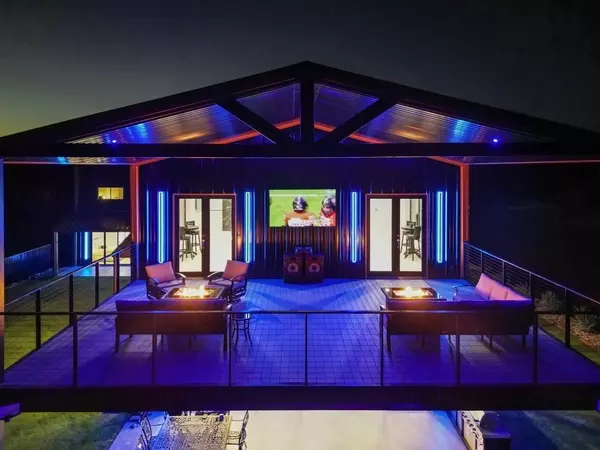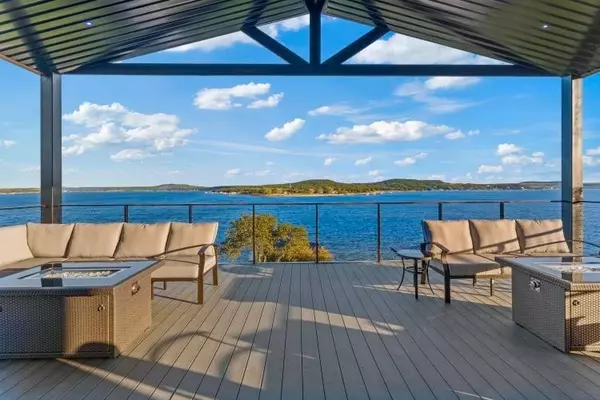
10 Beds
8 Baths
6,830 SqFt
10 Beds
8 Baths
6,830 SqFt
Key Details
Property Type Single Family Home
Sub Type Single Family Residence
Listing Status Active
Purchase Type For Sale
Square Footage 6,830 sqft
Price per Sqft $585
Subdivision Westside
MLS Listing ID 20759709
Style Barndominium,Contemporary/Modern
Bedrooms 10
Full Baths 7
Half Baths 1
HOA Y/N None
Year Built 2024
Annual Tax Amount $10,321
Lot Size 0.912 Acres
Acres 0.912
Property Description
Location
State TX
County Palo Pinto
Community Lake, Marina
Direction This address is new, so will not map, so Take FM 1148 to Camp David Rd, follow that to the entrance of the Breakers Marina then turn right before that entrance. See C21 Agent signs at both entrances, then follow that around the corner to the Black Barndo. Can't miss it. Text Maggie with questions.
Rooms
Dining Room 1
Interior
Interior Features Built-in Features, Cable TV Available, Decorative Lighting, Double Vanity, Eat-in Kitchen, Flat Screen Wiring, Granite Counters, High Speed Internet Available, Kitchen Island, Multiple Staircases, Open Floorplan, Pantry, Sound System Wiring, Walk-In Closet(s)
Heating Central, Electric
Cooling Ceiling Fan(s), Central Air, Electric
Flooring Laminate, Tile
Fireplaces Number 1
Fireplaces Type Electric, Living Room
Appliance Built-in Refrigerator, Commercial Grade Range, Commercial Grade Vent, Dishwasher, Disposal, Electric Oven, Electric Water Heater, Gas Range, Microwave, Plumbed For Gas in Kitchen
Heat Source Central, Electric
Laundry Electric Dryer Hookup, Utility Room, Stacked W/D Area
Exterior
Exterior Feature Balcony, Covered Deck, Lighting
Fence Metal
Pool Gunite, Heated, In Ground, Pool Sweep, Pool/Spa Combo
Community Features Lake, Marina
Utilities Available Co-op Water, Propane, Septic
Waterfront Yes
Waterfront Description Dock – Covered,Lake Front – Main Body
Roof Type Metal
Garage No
Private Pool 1
Building
Lot Description Lrg. Backyard Grass, Water/Lake View
Story Two
Foundation Slab
Level or Stories Two
Structure Type Metal Siding
Schools
Elementary Schools Graford
Middle Schools Graford
High Schools Graford
School District Graford Isd
Others
Ownership Shubert
Acceptable Financing Cash, Conventional
Listing Terms Cash, Conventional
Special Listing Condition Aerial Photo

GET MORE INFORMATION

REALTOR® | Lic# 36145

